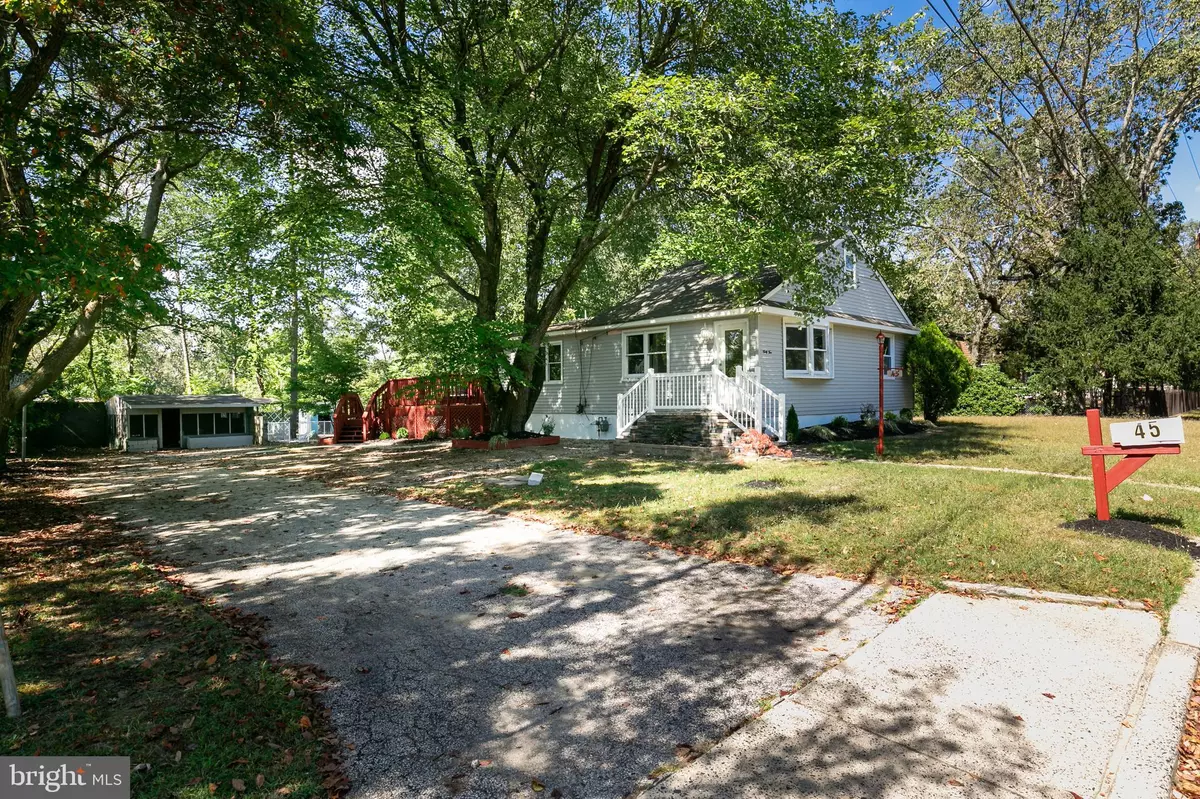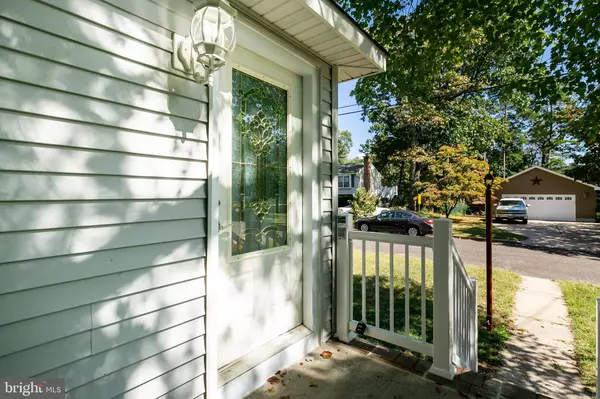$179,900
$179,900
For more information regarding the value of a property, please contact us for a free consultation.
45 N MOHAWK AVE Clementon, NJ 08021
3 Beds
1 Bath
1,220 SqFt
Key Details
Sold Price $179,900
Property Type Single Family Home
Sub Type Detached
Listing Status Sold
Purchase Type For Sale
Square Footage 1,220 sqft
Price per Sqft $147
Subdivision None Available
MLS Listing ID NJCD377558
Sold Date 01/21/20
Style Other
Bedrooms 3
Full Baths 1
HOA Y/N N
Abv Grd Liv Area 1,220
Originating Board BRIGHT
Year Built 1935
Annual Tax Amount $5,686
Tax Year 2019
Lot Size 0.420 Acres
Acres 0.42
Lot Dimensions 100.00 x 183.00
Property Description
Great detached home on quite dead-end street with large driveway for parking, great back yard with built in pool and pool house. There are engineered hardwood floors throughout the home. No carpets anywhere! Spacious light filled living room, brand new eat in kitchen with new stainless refrigerator, range, microwave dish washer and quartz counter tops. There is a bonus room next to the kitchen that can be used any way you like. There is a sliding glass door off the kitchen leading to the deck that overlooks the back yard. The main level has three bedrooms and one full new bathroom. The upper level has an 18 x 10 bonus room to use as you wish. Perhaps a 4th bedroom, game room, office? There is a full unfinished basement with walk out to the back yard. Seller will have the pool professionally closed and provide the buyer with a one-year home warranty plan. This home is ready to move right in.
Location
State NJ
County Camden
Area Clementon Boro (20411)
Zoning R
Rooms
Other Rooms Living Room, Bedroom 2, Bedroom 3, Kitchen, Bedroom 1, Other
Basement Unfinished, Outside Entrance
Main Level Bedrooms 3
Interior
Heating Forced Air
Cooling Central A/C
Heat Source Natural Gas
Exterior
Pool Fenced, In Ground
Water Access N
Accessibility None
Garage N
Building
Story Other
Sewer Public Sewer
Water Public
Architectural Style Other
Level or Stories Other
Additional Building Above Grade, Below Grade
New Construction N
Schools
School District Pine Hill Borough Board Of Education
Others
Senior Community No
Tax ID 11-00077-00025
Ownership Fee Simple
SqFt Source Estimated
Acceptable Financing Cash, Conventional, FHA, VA
Listing Terms Cash, Conventional, FHA, VA
Financing Cash,Conventional,FHA,VA
Special Listing Condition Standard
Read Less
Want to know what your home might be worth? Contact us for a FREE valuation!

Our team is ready to help you sell your home for the highest possible price ASAP

Bought with Lynn A Rossi • BHHS Fox & Roach - Haddonfield
GET MORE INFORMATION





