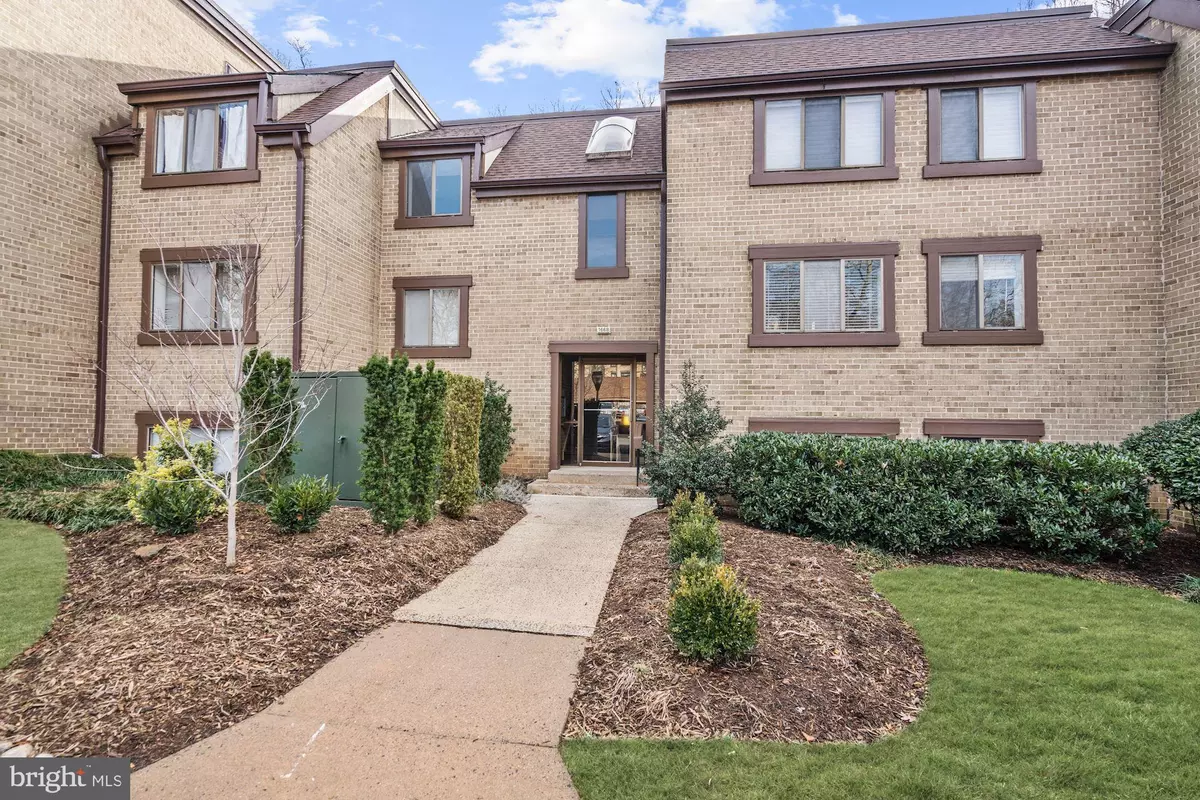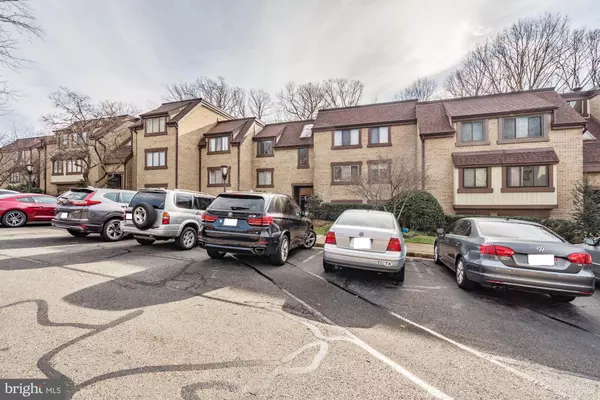$285,000
$280,000
1.8%For more information regarding the value of a property, please contact us for a free consultation.
1668 PARKCREST CIR #300 Reston, VA 20190
2 Beds
1 Bath
1,112 SqFt
Key Details
Sold Price $285,000
Property Type Condo
Sub Type Condo/Co-op
Listing Status Sold
Purchase Type For Sale
Square Footage 1,112 sqft
Price per Sqft $256
Subdivision Bentana Park
MLS Listing ID VAFX1104272
Sold Date 01/30/20
Style Traditional
Bedrooms 2
Full Baths 1
Condo Fees $427/mo
HOA Fees $57/ann
HOA Y/N Y
Abv Grd Liv Area 1,112
Originating Board BRIGHT
Year Built 1973
Annual Tax Amount $2,844
Tax Year 2019
Property Description
Beautifully remodeled (2017) 2 bedroom 1 full bathroom condo in amenity filled Reston/Bentana Park Community. Light filled living room with an open concept to the kitchen and dining space. Tons of cabinet space for storage with granite counters and stainless appliances. Relax and enjoy the wooded view from the balcony. Large and spacious bedrooms. Beautiful ceramic subway floor tiles in kitchen and in the bathroom tub surround. Brand new hvac system and electrical panel in 2019. Rarely available condo with a covered parking space conveys right outside the front door of the building #4-9. So many amenities! Outdoor pool, tennis courts, walking/jogging paths, shopping and restaurants close by, Silver line at Wiehle Avenue nearby and Dulles International airport is about 10 minutes away!
Location
State VA
County Fairfax
Zoning 370
Rooms
Main Level Bedrooms 2
Interior
Interior Features Carpet, Dining Area, Family Room Off Kitchen, Floor Plan - Open, Formal/Separate Dining Room, Kitchen - Gourmet, Recessed Lighting, Upgraded Countertops
Heating Central
Cooling Central A/C
Flooring Carpet, Ceramic Tile
Equipment Dishwasher, Disposal, Oven/Range - Gas, Range Hood, Refrigerator, Stainless Steel Appliances, Washer/Dryer Hookups Only
Appliance Dishwasher, Disposal, Oven/Range - Gas, Range Hood, Refrigerator, Stainless Steel Appliances, Washer/Dryer Hookups Only
Heat Source Natural Gas
Laundry Hookup, Main Floor
Exterior
Garage Spaces 1.0
Carport Spaces 1
Amenities Available Jog/Walk Path, Swimming Pool, Common Grounds
Water Access N
Accessibility None
Total Parking Spaces 1
Garage N
Building
Story 1
Unit Features Garden 1 - 4 Floors
Sewer Public Sewer
Water Public
Architectural Style Traditional
Level or Stories 1
Additional Building Above Grade, Below Grade
New Construction N
Schools
School District Fairfax County Public Schools
Others
HOA Fee Include Snow Removal,Trash,Air Conditioning,Electricity,Ext Bldg Maint,Custodial Services Maintenance,Gas,Heat,Water
Senior Community No
Tax ID 0183 04053003C
Ownership Condominium
Special Listing Condition Standard
Read Less
Want to know what your home might be worth? Contact us for a FREE valuation!

Our team is ready to help you sell your home for the highest possible price ASAP

Bought with Tara Price • Long & Foster Real Estate, Inc.
GET MORE INFORMATION




