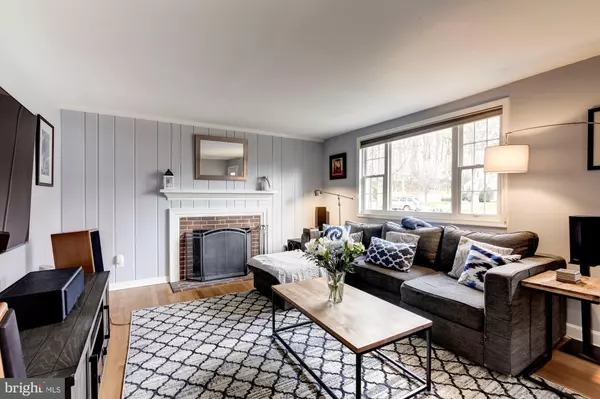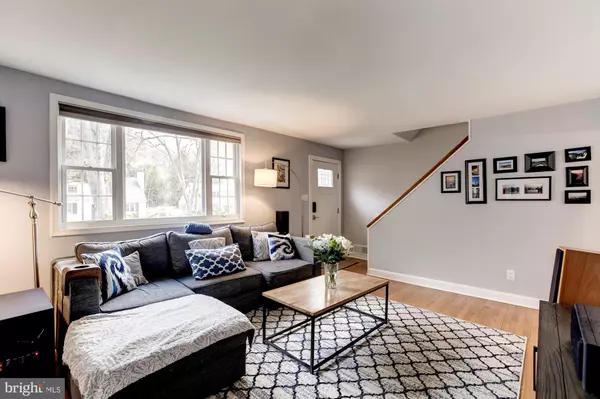$795,000
$799,900
0.6%For more information regarding the value of a property, please contact us for a free consultation.
6204 ADELAIDE DR Bethesda, MD 20817
4 Beds
2 Baths
1,570 SqFt
Key Details
Sold Price $795,000
Property Type Single Family Home
Sub Type Detached
Listing Status Sold
Purchase Type For Sale
Square Footage 1,570 sqft
Price per Sqft $506
Subdivision Wyngate
MLS Listing ID MDMC695372
Sold Date 04/30/20
Style Cape Cod
Bedrooms 4
Full Baths 2
HOA Y/N N
Abv Grd Liv Area 1,570
Originating Board BRIGHT
Year Built 1953
Annual Tax Amount $8,107
Tax Year 2020
Lot Size 5,821 Sqft
Acres 0.13
Property Description
Showings available, just call the listing agent. Reduced to sell. Expanded and renovated single family home in prime Bethesda location is absolutely turn key. The kitchen and family room addition on this home is unlike anything in this price range. An absolute entertainers and chefs dream. Upgraded kitchen cabinets, extensive trim work, 60 inch range and hood, built in refrigerator, exotic stone countertop, prep sink, and large center island. Family room/eat in area off the kitchen features vaulted ceilings, exposed beams, skylights, and direct access to the rear patio. The main level also features a large formal living area, two bedrooms, and a renovated bathroom. Upstairs you'll find two large bedrooms, large closets, and another renovated bathroom. Did we mention tons of light, newer windows, newer roof, an amazing stoned patio, fenced in yard, and tons of potential in the basement. All of this located in close in location with easy access to DC, major commuter routes, entertainment, and the counties best schools.
Location
State MD
County Montgomery
Zoning R60
Rooms
Other Rooms Living Room, Dining Room, Kitchen, Basement
Basement Other, Walkout Level
Main Level Bedrooms 2
Interior
Interior Features Ceiling Fan(s), Dining Area, Floor Plan - Open, Kitchen - Gourmet, Recessed Lighting, Upgraded Countertops, Built-Ins, Wood Floors, Combination Kitchen/Dining, Crown Moldings
Hot Water Natural Gas
Heating Forced Air
Cooling Ceiling Fan(s), Central A/C
Flooring Hardwood
Fireplaces Number 1
Fireplaces Type Mantel(s)
Equipment Built-In Microwave, Dishwasher, Disposal, Dryer, Range Hood, Refrigerator, Six Burner Stove, Stainless Steel Appliances, Washer, Water Heater
Fireplace Y
Window Features Wood Frame,Skylights
Appliance Built-In Microwave, Dishwasher, Disposal, Dryer, Range Hood, Refrigerator, Six Burner Stove, Stainless Steel Appliances, Washer, Water Heater
Heat Source Natural Gas
Laundry Basement
Exterior
Exterior Feature Brick, Patio(s)
Fence Fully, Rear, Wood
Water Access N
Roof Type Composite,Shingle
Accessibility None
Porch Brick, Patio(s)
Garage N
Building
Lot Description Rear Yard, Front Yard
Story 3+
Sewer Public Sewer
Water Public
Architectural Style Cape Cod
Level or Stories 3+
Additional Building Above Grade, Below Grade
Structure Type Dry Wall
New Construction N
Schools
Elementary Schools Wyngate
Middle Schools North Bethesda
High Schools Walter Johnson
School District Montgomery County Public Schools
Others
Senior Community No
Tax ID 160700573460
Ownership Fee Simple
SqFt Source Assessor
Security Features Electric Alarm
Special Listing Condition Standard
Read Less
Want to know what your home might be worth? Contact us for a FREE valuation!

Our team is ready to help you sell your home for the highest possible price ASAP

Bought with Robin Goelman • Donna Kerr Group
GET MORE INFORMATION





