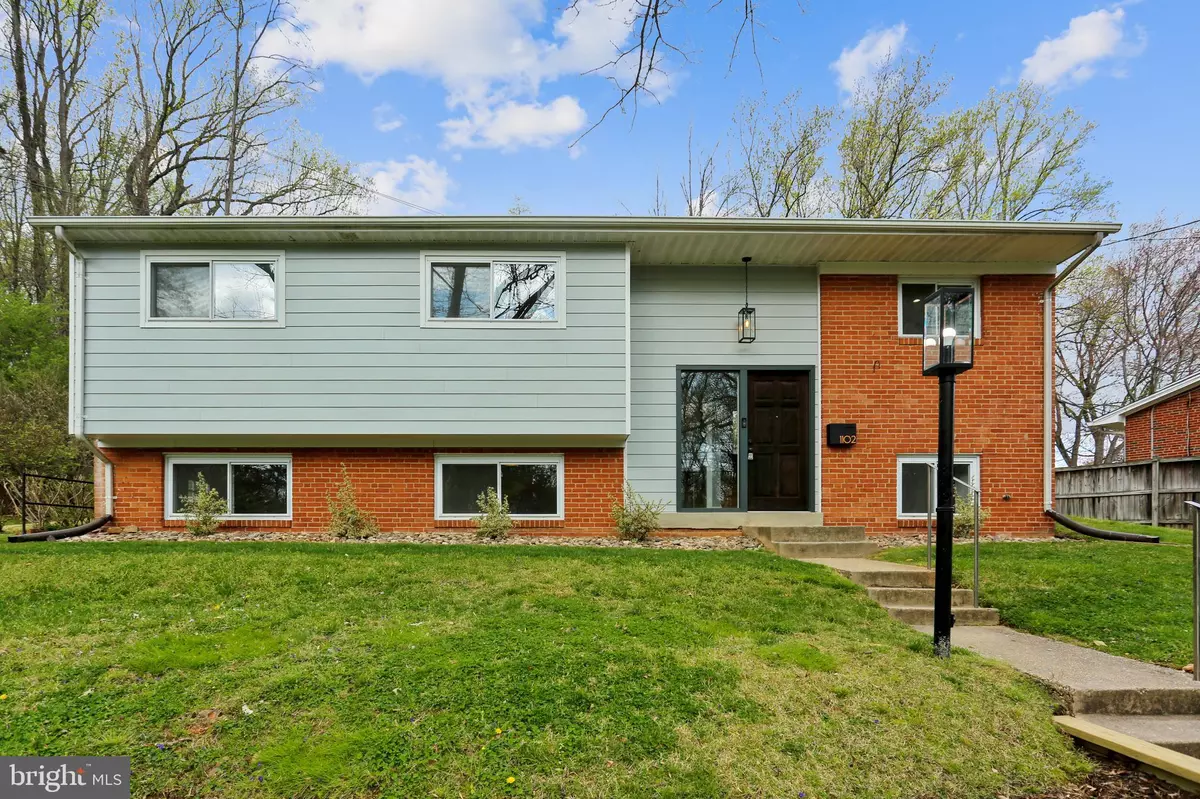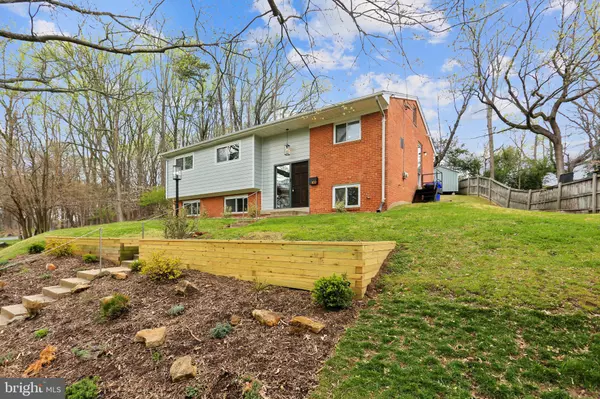$415,000
$399,900
3.8%For more information regarding the value of a property, please contact us for a free consultation.
1102 OAKVIEW DR Silver Spring, MD 20903
4 Beds
3 Baths
2,050 SqFt
Key Details
Sold Price $415,000
Property Type Single Family Home
Sub Type Detached
Listing Status Sold
Purchase Type For Sale
Square Footage 2,050 sqft
Price per Sqft $202
Subdivision Oakview
MLS Listing ID MDMC702772
Sold Date 05/08/20
Style Split Foyer
Bedrooms 4
Full Baths 2
Half Baths 1
HOA Y/N N
Abv Grd Liv Area 1,192
Originating Board BRIGHT
Year Built 1959
Annual Tax Amount $4,235
Tax Year 2019
Lot Size 8,903 Sqft
Acres 0.2
Property Description
Move right into this lovingly maintained and tastefully appointed mid-century split-level home in Oakview. This is truly a one of a kind offering in an incredible location. Enter a spacious foyer with built-in closet and door sized fixed window inviting you to explore both finished levels. The main level has newly refinished and wax sealed floors for a modern look with increased durability. Connected living room and dining room provide ample space for entertaining with large windows and sliding doors that flood the room with natural light. The kitchen has been opened for stylish connectivity. Butcher block counters, stainless steel appliances, and plenty of cabinets make this a chef's delight. Down the hall are three spacious bedrooms with two fully renovated baths, one being the en suite master. All three bedrooms have built in closet organizers and hardwood floors. Downstairs is a large recreation room with great natural light and an outside exit. A legal bedroom is perfect for guests and a half bath which can be finished into a full bath at any time. Tons of storage and additional space which can be finished over time. The backyard is private with a large patio and shed for extra storage. Smart features include Nest thermostat and smoke alarms and Ring doorbell. Newly installed insulation keeps utility costs low! Updated James Hardy siding gives immediate curb appeal. Last house on a dead-end street, the home is incredibly private with only neighbors on one side. Steps to the NW Branch Trail can take you right into DC. Easy access to 495, I-95, University of MD, FDA White Oak, and an ever developing Hillandale Shopping area. https://tour.truplace.com/property/1507/85659/
Location
State MD
County Montgomery
Zoning R60
Direction South
Rooms
Other Rooms Living Room, Dining Room, Kitchen, Laundry, Recreation Room, Storage Room
Basement Daylight, Partial, Interior Access, Outside Entrance, Partially Finished, Rough Bath Plumb
Main Level Bedrooms 3
Interior
Interior Features Built-Ins, Ceiling Fan(s), Combination Dining/Living, Floor Plan - Open, Primary Bath(s), Window Treatments
Cooling Central A/C
Flooring Hardwood, Ceramic Tile, Vinyl
Equipment Cooktop, Dishwasher, Disposal, Dryer, Dual Flush Toilets, Exhaust Fan, Oven - Wall, Refrigerator, Stainless Steel Appliances, Washer, Washer - Front Loading, Water Heater, Dryer - Front Loading
Furnishings No
Fireplace N
Appliance Cooktop, Dishwasher, Disposal, Dryer, Dual Flush Toilets, Exhaust Fan, Oven - Wall, Refrigerator, Stainless Steel Appliances, Washer, Washer - Front Loading, Water Heater, Dryer - Front Loading
Heat Source Natural Gas
Laundry Has Laundry, Lower Floor
Exterior
Water Access N
Roof Type Architectural Shingle
Accessibility 2+ Access Exits, 32\"+ wide Doors
Garage N
Building
Story 2
Sewer Public Sewer
Water Public
Architectural Style Split Foyer
Level or Stories 2
Additional Building Above Grade, Below Grade
Structure Type Dry Wall
New Construction N
Schools
School District Montgomery County Public Schools
Others
Pets Allowed Y
Senior Community No
Tax ID 160500299654
Ownership Fee Simple
SqFt Source Estimated
Acceptable Financing FHA, Conventional, Cash, VA
Horse Property N
Listing Terms FHA, Conventional, Cash, VA
Financing FHA,Conventional,Cash,VA
Special Listing Condition Standard
Pets Allowed No Pet Restrictions
Read Less
Want to know what your home might be worth? Contact us for a FREE valuation!

Our team is ready to help you sell your home for the highest possible price ASAP

Bought with Amanda S Hursen • RLAH @properties
GET MORE INFORMATION





