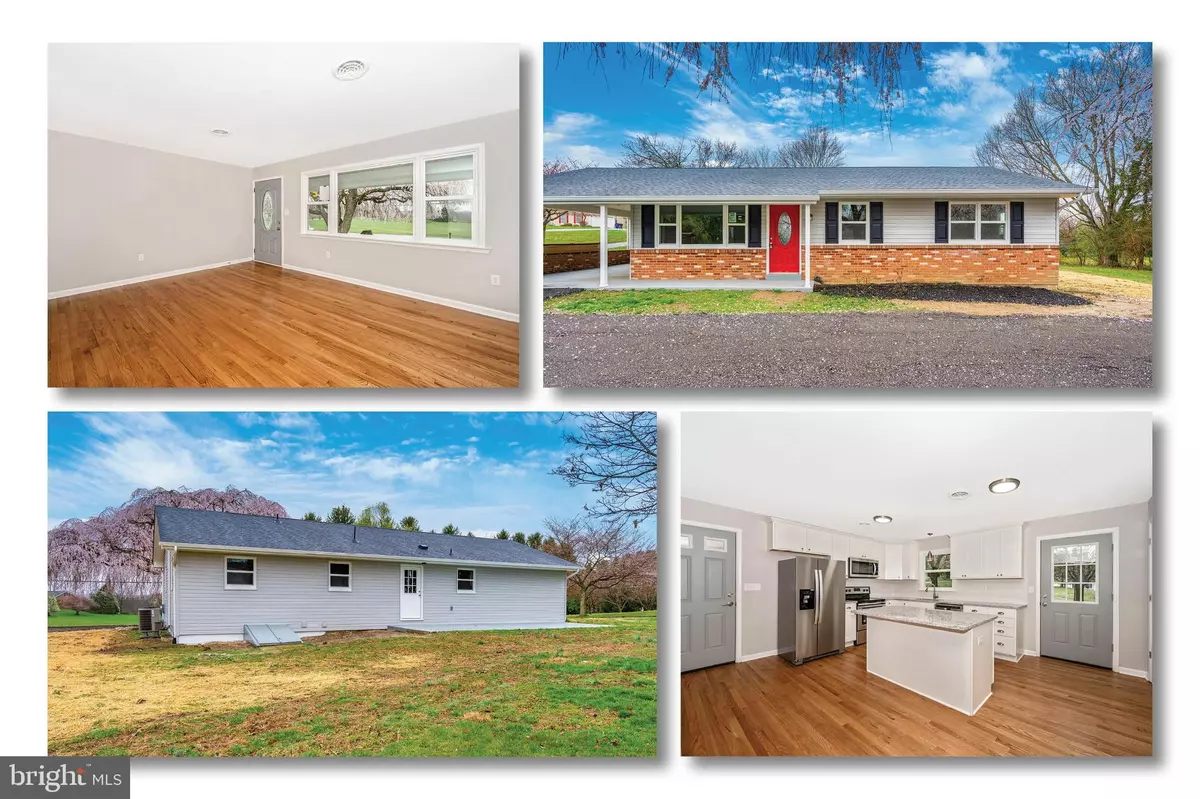$335,000
$339,900
1.4%For more information regarding the value of a property, please contact us for a free consultation.
8846 MAPLEVILLE RD Mount Airy, MD 21771
3 Beds
2 Baths
2,240 SqFt
Key Details
Sold Price $335,000
Property Type Single Family Home
Sub Type Detached
Listing Status Sold
Purchase Type For Sale
Square Footage 2,240 sqft
Price per Sqft $149
Subdivision None Available
MLS Listing ID MDFR261836
Sold Date 05/15/20
Style Ranch/Rambler
Bedrooms 3
Full Baths 2
HOA Y/N N
Abv Grd Liv Area 1,120
Originating Board BRIGHT
Year Built 1971
Annual Tax Amount $2,923
Tax Year 2020
Lot Size 0.790 Acres
Acres 0.79
Property Description
Check out the virtual property YouTube tour above! Top to bottom renovation! Don't miss this Rancher with a huge open kitchen on a quiet, flat lot in Mt. Airy. Permitted renovations include; New Roof & Gutters, New Siding, New Windows & Exterior Doors, New Interior Doors, Completely Renovated Main Level & Lower Level Full Baths, Brand New Shaker White Kitchen Cabinets & Island with Gray/White Granite and White Backsplash! New Stainless Steel Appliance Package. New and Newly refinished Hardwood Floors on Main Level, New Carpet in Lower Level Family Room & Bonus Room. Designer Paint Colors, New Lighting & Fixtures throughout. All New Mechanicals including; HVAC System & Ductwork, Baseboard Heat in Lower Level, Hot Water Heater, Well Filter, Well UV Light, Plumbing Rough In's & Electrical Upgrades. Nothing to do except to move in and enjoy!
Location
State MD
County Frederick
Zoning RESIDENTIAL
Rooms
Other Rooms Living Room, Primary Bedroom, Bedroom 2, Bedroom 3, Kitchen, Family Room, Den, Laundry, Bathroom 1
Basement Daylight, Partial, Fully Finished, Heated
Main Level Bedrooms 3
Interior
Interior Features Ceiling Fan(s), Primary Bath(s), Recessed Lighting
Heating Heat Pump(s), Baseboard - Electric
Cooling Central A/C, Ceiling Fan(s), Heat Pump(s)
Flooring Hardwood, Carpet
Equipment Built-In Microwave, Dishwasher, Disposal, Oven/Range - Electric, Refrigerator, Stainless Steel Appliances, Icemaker
Fireplace N
Window Features Insulated,Screens
Appliance Built-In Microwave, Dishwasher, Disposal, Oven/Range - Electric, Refrigerator, Stainless Steel Appliances, Icemaker
Heat Source Electric
Exterior
Garage Spaces 1.0
Water Access N
Roof Type Asphalt
Accessibility None
Total Parking Spaces 1
Garage N
Building
Story 2
Sewer Septic Exists
Water Well
Architectural Style Ranch/Rambler
Level or Stories 2
Additional Building Above Grade, Below Grade
Structure Type Dry Wall
New Construction N
Schools
School District Frederick County Public Schools
Others
Senior Community No
Tax ID 1108217238
Ownership Fee Simple
SqFt Source Assessor
Acceptable Financing Cash, Conventional, FHA, USDA, VA
Listing Terms Cash, Conventional, FHA, USDA, VA
Financing Cash,Conventional,FHA,USDA,VA
Special Listing Condition Standard
Read Less
Want to know what your home might be worth? Contact us for a FREE valuation!

Our team is ready to help you sell your home for the highest possible price ASAP

Bought with Jay P Cinquegrani • Berkshire Hathaway HomeServices Homesale Realty
GET MORE INFORMATION





