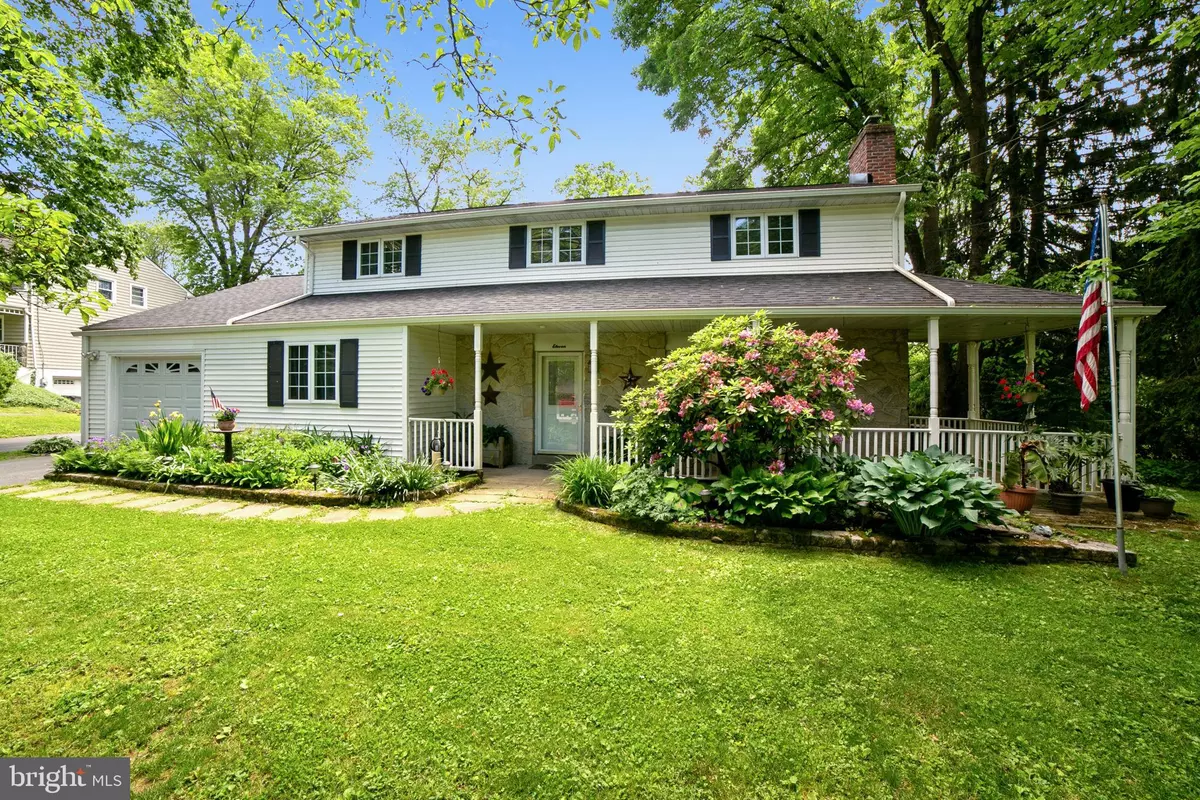$422,000
$449,900
6.2%For more information regarding the value of a property, please contact us for a free consultation.
11 GOLFVIEW LN Malvern, PA 19355
5 Beds
4 Baths
3,420 SqFt
Key Details
Sold Price $422,000
Property Type Single Family Home
Sub Type Detached
Listing Status Sold
Purchase Type For Sale
Square Footage 3,420 sqft
Price per Sqft $123
Subdivision None Available
MLS Listing ID PACT507538
Sold Date 07/16/20
Style Colonial
Bedrooms 5
Full Baths 3
Half Baths 1
HOA Y/N N
Abv Grd Liv Area 3,220
Originating Board BRIGHT
Year Built 1962
Annual Tax Amount $4,400
Tax Year 2019
Lot Size 0.693 Acres
Acres 0.69
Lot Dimensions 0.00 x 0.00
Property Description
Welcome to 11 Golfview Lane! This is terrific opportunity for you to own a well-maintained home on a quiet cul de sac in Great Valley School District! This lovely colonial home has a quaint wrap around front porch that's perfect for spending a quiet afternoon enjoying the spring weather! Enter into the formal living room that centers around the wood-burning brick fireplace with raised hearth (there are hardwood floors under the carpet). On your left is the cozy family room with newer laminate flooring and recessed lighting. As you make your way to the back of the house you'll find the formal dining room with plenty of room to host the next holiday meal! From the dining room you can step out onto the screened in porch via the sliding glass door. Adjacent to the dining room is the eat-in kitchen with 36" cabinets, newer granite countertops and a double sink. This home is a wonderful option for those needing multi-generational living. It boasts an in-law or au pair suite accessible from the kitchen. The wheelchair accessible private suite has its own covered outside entrance leading in to the large living room. It offers 1 or 2 spacious bedrooms - or a bedroom and an office - and a full bathroom with roll-in shower and roll-up vanity plus extra wide hallways. The suite also has access to the deck and beautiful flat backyard via a French door from the living room. Don't miss the convenient first floor laundry room including a large wash sink plus a powder room for guests. On the second floor, there is a spacious master suite with three large closets and a private bath. There are three additional bedrooms and a private office that are served by the full hall bath. The partially finished basement is currently utilized as a home office but could be fully finished for additional living space or kept to be used as storage! This home is located on a beautiful cul de sac that is flanked by Chester Valley Golf Course. The yard boasts lots of mature trees and lovely landscaping. Upgrades to note: new roof and gutters in 2019, newer windows, new oil tank. This home is located just minutes to Malvern Borough, West Chester Borough and Exton. It allows easy access to Rte 202 and the PA Turnpike. Seller is contracting with Great Valley Septic Services to begin the perc test process for a new septic system.
Location
State PA
County Chester
Area East Whiteland Twp (10342)
Zoning C3
Rooms
Other Rooms Living Room, Dining Room, Primary Bedroom, Bedroom 2, Bedroom 3, Bedroom 4, Kitchen, Family Room, In-Law/auPair/Suite, Office, Screened Porch
Basement Partial, Partially Finished
Main Level Bedrooms 1
Interior
Interior Features Attic, Breakfast Area, Entry Level Bedroom, Family Room Off Kitchen, Floor Plan - Traditional, Kitchen - Eat-In, Primary Bath(s), Recessed Lighting, Upgraded Countertops, Walk-in Closet(s)
Hot Water Oil
Heating Hot Water, Baseboard - Hot Water
Cooling Central A/C
Flooring Carpet, Laminated, Wood
Fireplaces Number 1
Fireplaces Type Brick
Equipment Dryer, Washer
Fireplace Y
Window Features Double Hung
Appliance Dryer, Washer
Heat Source Oil
Laundry Main Floor
Exterior
Exterior Feature Deck(s), Porch(es), Screened
Parking Features Garage - Front Entry
Garage Spaces 4.0
Fence Wood
Water Access N
Roof Type Architectural Shingle
Accessibility None
Porch Deck(s), Porch(es), Screened
Road Frontage Boro/Township
Attached Garage 1
Total Parking Spaces 4
Garage Y
Building
Lot Description Level
Story 2
Sewer On Site Septic
Water Public
Architectural Style Colonial
Level or Stories 2
Additional Building Above Grade, Below Grade
New Construction N
Schools
Elementary Schools Sugartown
Middle Schools Great Valley
High Schools Great Valley
School District Great Valley
Others
Senior Community No
Tax ID 42-03R-0025
Ownership Fee Simple
SqFt Source Assessor
Acceptable Financing Cash, Conventional
Listing Terms Cash, Conventional
Financing Cash,Conventional
Special Listing Condition Standard
Read Less
Want to know what your home might be worth? Contact us for a FREE valuation!

Our team is ready to help you sell your home for the highest possible price ASAP

Bought with Thomas Toole III • RE/MAX Main Line-West Chester
GET MORE INFORMATION





