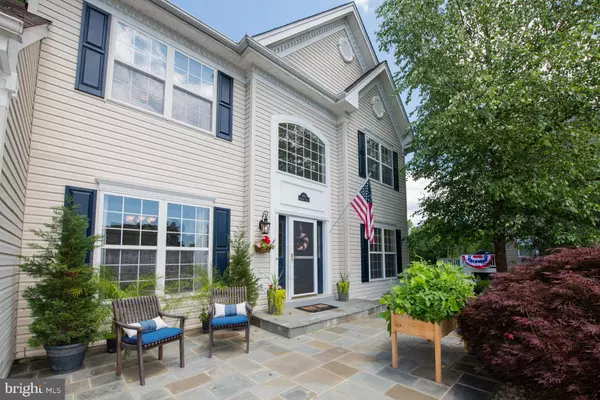$605,000
$625,000
3.2%For more information regarding the value of a property, please contact us for a free consultation.
4812 BRADDOCK CT Doylestown, PA 18902
4 Beds
3 Baths
3,408 SqFt
Key Details
Sold Price $605,000
Property Type Single Family Home
Sub Type Detached
Listing Status Sold
Purchase Type For Sale
Square Footage 3,408 sqft
Price per Sqft $177
Subdivision Hearthstone
MLS Listing ID PABU499566
Sold Date 08/28/20
Style Colonial
Bedrooms 4
Full Baths 2
Half Baths 1
HOA Fees $34
HOA Y/N Y
Abv Grd Liv Area 3,408
Originating Board BRIGHT
Year Built 1999
Annual Tax Amount $7,280
Tax Year 2020
Lot Size 0.279 Acres
Acres 0.28
Lot Dimensions 87.00 x 130.00
Property Description
Welcome to 4812 Braddock Court! This 4 bedroom 2.1 bath Home is located in the community of Hearthstone on a premium wooded lot at the end of a cul de sac. When you enter this newly painted Home you will be impressed by the 2-story foyer and the lovely turned staircase. Beautiful new hardwood floors are throughout the first floor. The formal living room features crown and chair moldings, wall sconces and an additional side window. The formal dining room has crown molding and is open to the foyer with access to the kitchen. The kitchen has granite countertops with a stainless steel under-mount sink, brand new cabinets, and stainless steel appliances including a new dishwasher and microwave. The Breakfast Room has a sliding door that exits to an expansive maintenance-free deck with spectacular open and wooded views. The Family room has a gas fireplace with floor to ceiling windows and stunning views of the backyard. The private office, laundry and powder rooms complete the main level of this home. Take the rear staircase off the kitchen to the Master suite which features a tray ceiling and two spacious walk-in closets. The Master bathroom includes a Kohler soaking tub, a spacious shower with bench seat, ceramic tile flooring and a double vanity. Three other nicely appointed bedrooms and a full bath complete the upper level. The walk-out basement has plenty of space and is ready to finish! Interior lighting has been updated throughout. This home has been professionally landscaped along the front and sides with new exterior and walk way lights added. New AC and Furnace have also been added. Located near historic Doylestown and New Hope, the Septa train station, several museums as well as plenty of shopping and dining. The Blue Ribbon Central Bucks School District ranks as one of the finest in the state and this home is also located near Hansel and George Bush parks. Truly Bucks County living at its best!
Location
State PA
County Bucks
Area Buckingham Twp (10106)
Zoning R5
Rooms
Basement Full
Interior
Hot Water Natural Gas
Heating Forced Air
Cooling Central A/C
Fireplaces Number 1
Heat Source Natural Gas
Exterior
Parking Features Garage - Front Entry
Garage Spaces 2.0
Water Access N
Accessibility None
Attached Garage 2
Total Parking Spaces 2
Garage Y
Building
Story 2
Sewer Public Sewer
Water Public
Architectural Style Colonial
Level or Stories 2
Additional Building Above Grade, Below Grade
New Construction N
Schools
School District Central Bucks
Others
Senior Community No
Tax ID 06-059-164
Ownership Fee Simple
SqFt Source Assessor
Special Listing Condition Standard
Read Less
Want to know what your home might be worth? Contact us for a FREE valuation!

Our team is ready to help you sell your home for the highest possible price ASAP

Bought with Sheila Kent • BHHS Fox & Roach-Doylestown
GET MORE INFORMATION





