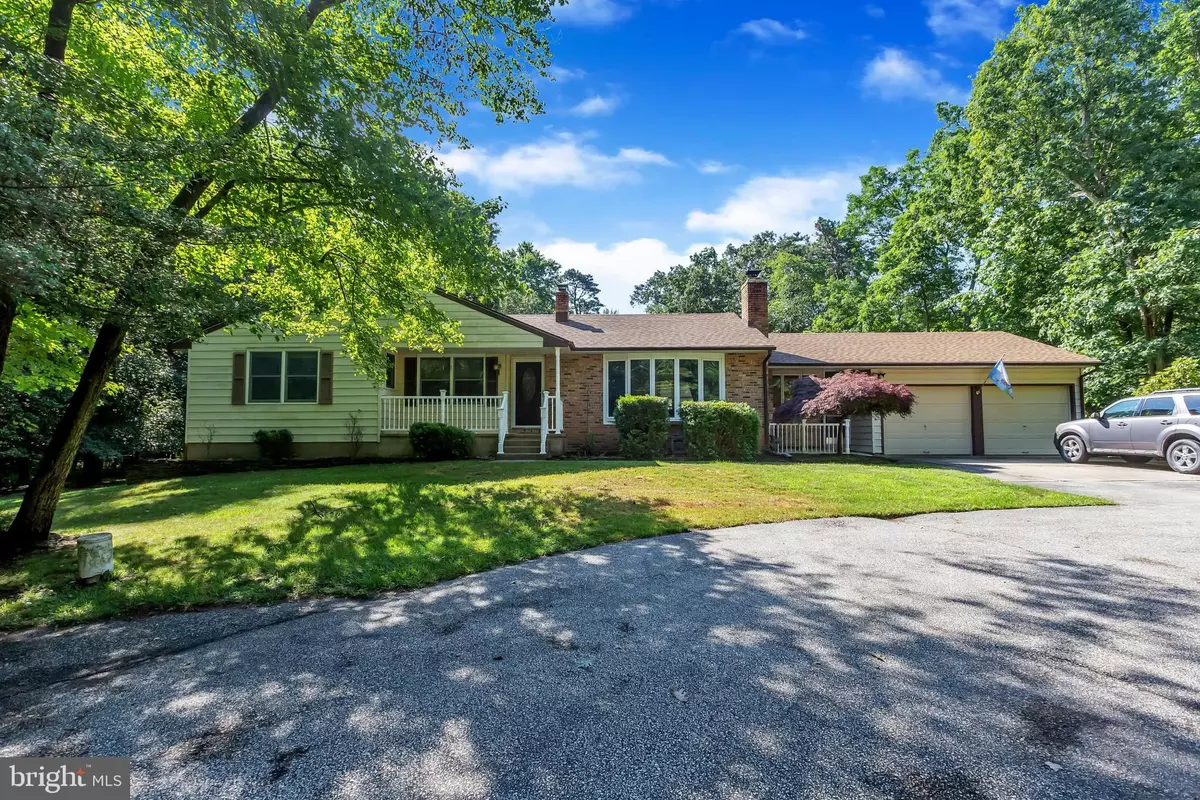$310,000
$315,000
1.6%For more information regarding the value of a property, please contact us for a free consultation.
158 RIDGE RD Southampton, NJ 08088
3 Beds
2 Baths
1,558 SqFt
Key Details
Sold Price $310,000
Property Type Single Family Home
Sub Type Detached
Listing Status Sold
Purchase Type For Sale
Square Footage 1,558 sqft
Price per Sqft $198
Subdivision None Available
MLS Listing ID NJBL376458
Sold Date 08/28/20
Style Ranch/Rambler
Bedrooms 3
Full Baths 2
HOA Y/N N
Abv Grd Liv Area 1,558
Originating Board BRIGHT
Year Built 1960
Annual Tax Amount $6,616
Tax Year 2019
Lot Size 0.803 Acres
Acres 0.8
Lot Dimensions 140.00 x 250.00
Property Description
Come and see this well maintained 3 bedroom 2 full bath ranch style home on a large private lot. Hardwood flooring runs throughout the living room, dining room and bedrooms. The wood stove in the living room adds a nice homey feel in the winter months. The large sun room provides extra living space overlooking the large and private backyard. You can also enjoy the outside on your spacious two tier deck which has been recently refinished. For the craftsman there are two sheds in the backyard and a workspace in the basement. One shed has a wood stove, electricity and a phone line. For the entertainers you'll enjoy the wet bar in the fully finished basement complete with pool table and dart board. There is also plenty of storage for all your needs. Schedule your showing today.
Location
State NJ
County Burlington
Area Southampton Twp (20333)
Zoning RDPL
Rooms
Other Rooms Living Room, Dining Room, Primary Bedroom, Bedroom 2, Bedroom 3, Kitchen, Family Room, Other, Bonus Room
Basement Full, Fully Finished
Main Level Bedrooms 3
Interior
Interior Features Butlers Pantry, Kitchen - Eat-In, Primary Bath(s), Skylight(s), Wet/Dry Bar, WhirlPool/HotTub
Hot Water Electric
Heating Zoned
Cooling Central A/C
Flooring Carpet, Tile/Brick, Vinyl, Wood
Fireplaces Number 1
Equipment Dishwasher, Oven - Self Cleaning, Refrigerator, Microwave
Fireplace Y
Appliance Dishwasher, Oven - Self Cleaning, Refrigerator, Microwave
Heat Source Natural Gas
Exterior
Exterior Feature Deck(s)
Parking Features Built In
Garage Spaces 6.0
Utilities Available Cable TV
Water Access N
Roof Type Shingle
Accessibility None
Porch Deck(s)
Attached Garage 2
Total Parking Spaces 6
Garage Y
Building
Story 1
Sewer On Site Septic
Water Well
Architectural Style Ranch/Rambler
Level or Stories 1
Additional Building Above Grade, Below Grade
New Construction N
Schools
School District Lenape Regional High
Others
Senior Community No
Tax ID 33-02401 01-00034
Ownership Fee Simple
SqFt Source Assessor
Special Listing Condition Standard
Read Less
Want to know what your home might be worth? Contact us for a FREE valuation!

Our team is ready to help you sell your home for the highest possible price ASAP

Bought with Joshua H Allen • Garden State Properties Group - Medford
GET MORE INFORMATION





