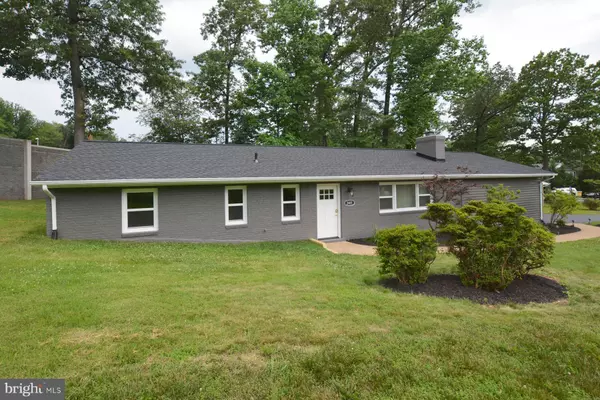$610,000
$599,900
1.7%For more information regarding the value of a property, please contact us for a free consultation.
2401 SPRING ST Dunn Loring, VA 22027
3 Beds
2 Baths
1,350 SqFt
Key Details
Sold Price $610,000
Property Type Single Family Home
Sub Type Detached
Listing Status Sold
Purchase Type For Sale
Square Footage 1,350 sqft
Price per Sqft $451
Subdivision Shady Brook
MLS Listing ID VAFX1136542
Sold Date 09/03/20
Style Colonial
Bedrooms 3
Full Baths 2
HOA Y/N N
Abv Grd Liv Area 1,350
Originating Board BRIGHT
Year Built 1975
Annual Tax Amount $6,640
Tax Year 2020
Lot Size 0.483 Acres
Acres 0.48
Property Description
What a home! 100% beautifully renovated inside & out, like brand new! Terrific open concept/floor plan. Impeccable condition and attention to detail! Amazing location-near 495, 66, Tysons Corner, Falls Church, Vienna, W&OD Trail, premier shopping and restaurants. You can't ask for a better Northern Virginia location! Incredible kitchen w/new shaker cabinets, quartz countertops, all brand new stainless appliances, built-in microwave, recessed lighting, ceramic tile flooring, huge island like counter space with wrap around breakfast bar & pendant lighting-perfect for day to day use and gathering. The living room features a large horizontal picture window & a very cool, modern electronic fireplace with a gorgeous quartz mantle. Both baths are completely updated with gorgeous tile work, new vanities, new quartz countertops, new sinks & faucets, new mirrors, new light fixtures, new toilets. The master bath features a luxurious glass shower. The kitchen has a large table space area the size of a separate dining room (12 x 11) , with a ceiling fan & a sliding glass door walk out to a picturesque outdoor patio . All new windows, doors and lighting throughout. Brand new, electronic front load washer & dryer. Terrific mud room alcove between the kitchen and garage with additional built-in storage space . Outside there's a brand new roof, large outdoor shed, mature trees & landscaping all positioned nicely on a 1/2 acre lot. An abundance of parking and driveway space leading up to a two car garage with a new garage door. There's a lot to like with this beautiful home & property and a ton of value in the new renovations and upgrades!
Location
State VA
County Fairfax
Zoning 130
Rooms
Other Rooms Living Room, Primary Bedroom, Bedroom 2, Bedroom 3, Kitchen, Foyer, Laundry
Main Level Bedrooms 3
Interior
Interior Features Ceiling Fan(s), Entry Level Bedroom, Floor Plan - Open, Kitchen - Eat-In, Kitchen - Table Space, Primary Bath(s), Pantry, Recessed Lighting, Upgraded Countertops, Chair Railings, Combination Kitchen/Dining, Crown Moldings, Dining Area, Tub Shower
Hot Water Electric
Heating Forced Air, Programmable Thermostat
Cooling Ceiling Fan(s), Central A/C, Programmable Thermostat
Fireplaces Number 1
Fireplaces Type Mantel(s)
Equipment Built-In Microwave, Dishwasher, Disposal, Dryer - Front Loading, Icemaker, Microwave, Oven/Range - Electric, Refrigerator, Stainless Steel Appliances, Washer - Front Loading, Water Heater, Dryer - Electric
Fireplace Y
Window Features Double Pane
Appliance Built-In Microwave, Dishwasher, Disposal, Dryer - Front Loading, Icemaker, Microwave, Oven/Range - Electric, Refrigerator, Stainless Steel Appliances, Washer - Front Loading, Water Heater, Dryer - Electric
Heat Source Natural Gas
Laundry Main Floor
Exterior
Exterior Feature Patio(s)
Parking Features Garage - Front Entry, Garage Door Opener
Garage Spaces 7.0
Utilities Available Fiber Optics Available, Natural Gas Available
Water Access N
Roof Type Shingle,Asphalt
Accessibility None
Porch Patio(s)
Attached Garage 2
Total Parking Spaces 7
Garage Y
Building
Story 1
Sewer Public Sewer
Water Public
Architectural Style Colonial
Level or Stories 1
Additional Building Above Grade, Below Grade
New Construction N
Schools
Elementary Schools Stenwood
Middle Schools Kilmer
High Schools Marshall
School District Fairfax County Public Schools
Others
Senior Community No
Tax ID 0394 04A 0001
Ownership Fee Simple
SqFt Source Assessor
Special Listing Condition Standard
Read Less
Want to know what your home might be worth? Contact us for a FREE valuation!

Our team is ready to help you sell your home for the highest possible price ASAP

Bought with Monina F Nguyen • Long & Foster Real Estate, Inc.
GET MORE INFORMATION





