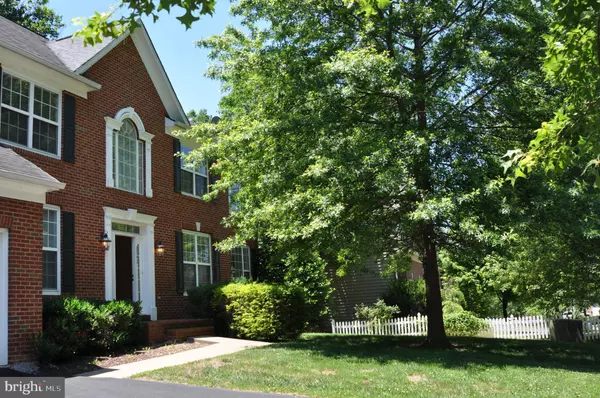$564,900
$564,900
For more information regarding the value of a property, please contact us for a free consultation.
2042 POWELLS LANDING CIR Woodbridge, VA 22191
6 Beds
4 Baths
3,916 SqFt
Key Details
Sold Price $564,900
Property Type Single Family Home
Sub Type Detached
Listing Status Sold
Purchase Type For Sale
Square Footage 3,916 sqft
Price per Sqft $144
Subdivision Powells Landing
MLS Listing ID VAPW497108
Sold Date 09/04/20
Style Colonial
Bedrooms 6
Full Baths 3
Half Baths 1
HOA Fees $100/mo
HOA Y/N Y
Abv Grd Liv Area 3,264
Originating Board BRIGHT
Year Built 2004
Annual Tax Amount $6,731
Tax Year 2020
Lot Size 0.283 Acres
Acres 0.28
Property Description
** FULLY AVAILABLE ***Financing fell thru ***Submit Your BEST OFFER TODAY! New water heater installed 6/26*** Come fall in Love with this beautiful Stanley Martin Estate over 4896 square feet. Step into the two story open foyer with cascading bold staircase, gleaming hardwood floors main and upper level, Relax in the huge two story family room with cozy gas fire place, adjacent flows gourmet kitchen, 42 inch cabinet, plenty of counter space. Formal living and dining room, surrounded by windows and bursting with light don't miss the sun room with ceramic tile floors, Your very own office/library for getting down to business. The upper level boast a luxurious master suite, with sitting area, double sided gas fire place, tray ceiling with windows galore creating it's own little hide away. His and her sinks, giant soaking tub, separate shower and walk in closet. Scoot along the open catwalk, over looking the family room you'll find three additional large bedrooms. Lower level features, walk-out basement, 5/6 bedroom (NTC) and with full bath and plenty of storage space. Entertain your family and friends on the large deck with fenced backyard, tree skyline all this and more in sought after Powell's Landing a planned community with pool, club house, commuter routes, parks. Close to VRE, Town Center, Potomac Mills and so much more! MOVE IN READY **sold as is this home has it all
Location
State VA
County Prince William
Zoning R4
Rooms
Other Rooms Living Room, Dining Room, Primary Bedroom, Bedroom 2, Bedroom 3, Bedroom 4, Kitchen, Game Room, Family Room, Library, Bedroom 1, Sun/Florida Room
Basement Fully Finished, Walkout Stairs, Rear Entrance
Interior
Interior Features Attic, Kitchen - Gourmet, Breakfast Area, Family Room Off Kitchen, Window Treatments, Primary Bath(s), Recessed Lighting, Floor Plan - Open
Hot Water Natural Gas
Heating Programmable Thermostat, Forced Air
Cooling Central A/C, Programmable Thermostat, Ceiling Fan(s)
Fireplaces Number 2
Fireplaces Type Screen, Mantel(s), Fireplace - Glass Doors
Equipment Dishwasher, Disposal, Exhaust Fan, Icemaker, Microwave, Oven - Wall, Refrigerator, Stove
Fireplace Y
Window Features Palladian,Insulated,Double Pane
Appliance Dishwasher, Disposal, Exhaust Fan, Icemaker, Microwave, Oven - Wall, Refrigerator, Stove
Heat Source Natural Gas
Exterior
Exterior Feature Deck(s)
Parking Features Garage Door Opener, Oversized
Garage Spaces 2.0
Fence Decorative, Fully, Rear
Amenities Available Tot Lots/Playground, Jog/Walk Path
Water Access N
Accessibility None
Porch Deck(s)
Attached Garage 2
Total Parking Spaces 2
Garage Y
Building
Lot Description Backs to Trees, Landscaping, Open
Story 3
Sewer Public Sewer
Water Private/Community Water
Architectural Style Colonial
Level or Stories 3
Additional Building Above Grade, Below Grade
Structure Type Tray Ceilings,Vaulted Ceilings,Cathedral Ceilings,2 Story Ceilings
New Construction N
Schools
School District Prince William County Public Schools
Others
HOA Fee Include Pool(s),Reserve Funds,Road Maintenance,Trash,Management
Senior Community No
Tax ID 8390-32-3149
Ownership Fee Simple
SqFt Source Assessor
Acceptable Financing Conventional, FHA, VA
Listing Terms Conventional, FHA, VA
Financing Conventional,FHA,VA
Special Listing Condition Standard
Read Less
Want to know what your home might be worth? Contact us for a FREE valuation!

Our team is ready to help you sell your home for the highest possible price ASAP

Bought with Daud A. Bhatti • Partners Real Estate
GET MORE INFORMATION





