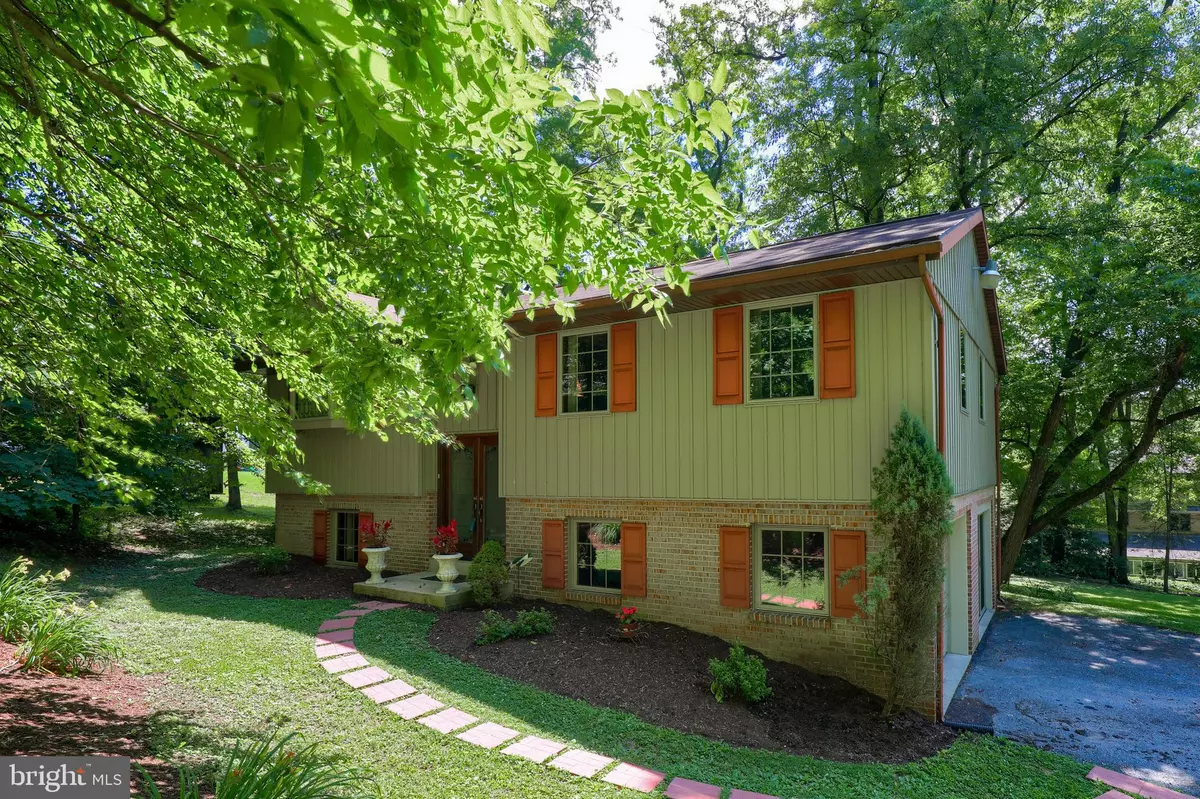$280,000
$280,000
For more information regarding the value of a property, please contact us for a free consultation.
519 BETTY LN Columbia, PA 17512
3 Beds
2 Baths
1,764 SqFt
Key Details
Sold Price $280,000
Property Type Single Family Home
Sub Type Detached
Listing Status Sold
Purchase Type For Sale
Square Footage 1,764 sqft
Price per Sqft $158
Subdivision Norwood Estates
MLS Listing ID PALA166668
Sold Date 09/04/20
Style Bi-level
Bedrooms 3
Full Baths 1
Half Baths 1
HOA Y/N N
Abv Grd Liv Area 1,389
Originating Board BRIGHT
Year Built 1979
Annual Tax Amount $3,810
Tax Year 2020
Lot Size 0.530 Acres
Acres 0.53
Lot Dimensions 140x160x110x44x167x37
Property Description
Just in time! Act now and you can own this home suited for entertaining in time for the coming school year! Tucked away at the end of a wooded cul-de-sac, this bilevel boasts a gourmet kitchen with granite countertops, an island, SS appliances, soft close drawers and plank vinyl flooring. The dining room is built to serve the entire family while overlooking the beautiful wooded lot. The lower level offers a multiple areas of entertaining, whether watching the fire with full brick hearth or enjoy bringing the outdoors inside in the Florida room with tons of glass. The siding is almost new as are the windows. The 2 car side load garage has had one bay converted into a mud/utility room but can easily be converted back into a garage or kept as is. This one owner home offers privacy and seclusion yet is minutes from major routes and shopping.
Location
State PA
County Lancaster
Area West Hempfield Twp (10530)
Zoning RESIDENTIAL
Rooms
Other Rooms Living Room, Dining Room, Bedroom 2, Bedroom 3, Kitchen, Family Room, Bedroom 1, Sun/Florida Room, Utility Room, Bathroom 1, Half Bath
Basement Full, Daylight, Full, Fully Finished
Main Level Bedrooms 3
Interior
Interior Features Breakfast Area, Carpet, Exposed Beams, Floor Plan - Open, Formal/Separate Dining Room, Kitchen - Eat-In, Kitchen - Gourmet, Kitchen - Island, Kitchen - Table Space, Recessed Lighting, Tub Shower, Upgraded Countertops, Water Treat System, Wood Floors, Wood Stove
Hot Water Electric
Heating Heat Pump(s)
Cooling Central A/C
Flooring Hardwood, Carpet, Ceramic Tile, Vinyl
Fireplaces Number 1
Fireplaces Type Brick, Wood, Insert
Equipment Built-In Microwave, Built-In Range, Dishwasher, Dryer - Electric, Oven/Range - Electric, Stainless Steel Appliances, Washer, Water Heater
Fireplace Y
Window Features Insulated
Appliance Built-In Microwave, Built-In Range, Dishwasher, Dryer - Electric, Oven/Range - Electric, Stainless Steel Appliances, Washer, Water Heater
Heat Source Electric
Laundry Dryer In Unit, Lower Floor, Washer In Unit
Exterior
Exterior Feature Deck(s)
Parking Features Garage - Side Entry, Built In, Garage Door Opener, Other
Garage Spaces 3.0
Water Access N
View Trees/Woods
Roof Type Asphalt,Shingle
Street Surface Black Top
Accessibility 2+ Access Exits
Porch Deck(s)
Road Frontage Boro/Township
Attached Garage 1
Total Parking Spaces 3
Garage Y
Building
Lot Description Cul-de-sac, Partly Wooded
Story 2
Foundation Block
Sewer Public Sewer
Water Well
Architectural Style Bi-level
Level or Stories 2
Additional Building Above Grade, Below Grade
Structure Type Dry Wall
New Construction N
Schools
High Schools Hempfield
School District Hempfield
Others
Senior Community No
Tax ID 300-45974-0-0000
Ownership Fee Simple
SqFt Source Estimated
Acceptable Financing Cash, Conventional, FHA, VA
Horse Property N
Listing Terms Cash, Conventional, FHA, VA
Financing Cash,Conventional,FHA,VA
Special Listing Condition Standard
Read Less
Want to know what your home might be worth? Contact us for a FREE valuation!

Our team is ready to help you sell your home for the highest possible price ASAP

Bought with James Fisher • Coldwell Banker Realty
GET MORE INFORMATION





