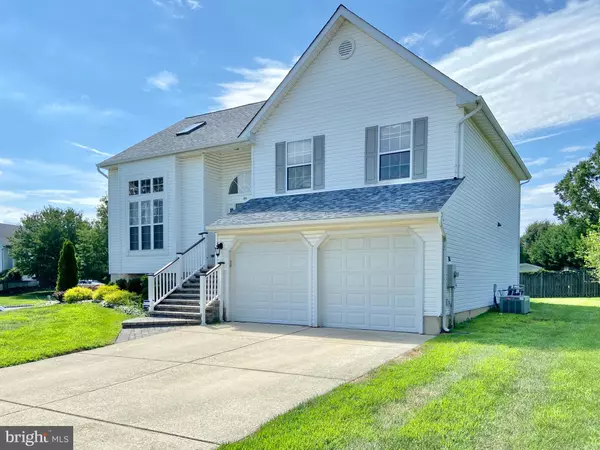$365,000
$365,000
For more information regarding the value of a property, please contact us for a free consultation.
122 NEVILLE DR Marlton, NJ 08053
4 Beds
3 Baths
2,044 SqFt
Key Details
Sold Price $365,000
Property Type Single Family Home
Sub Type Detached
Listing Status Sold
Purchase Type For Sale
Square Footage 2,044 sqft
Price per Sqft $178
Subdivision Springside
MLS Listing ID NJBL378526
Sold Date 09/10/20
Style Traditional
Bedrooms 4
Full Baths 3
HOA Y/N N
Abv Grd Liv Area 2,044
Originating Board BRIGHT
Year Built 1994
Annual Tax Amount $8,354
Tax Year 2019
Lot Size 10,890 Sqft
Acres 0.25
Lot Dimensions 0.00 x 0.00
Property Description
Highest and Best due by 5pm 8/9/2020. Welcome to 122 Neville Drive in the highly sought after neighborhood of Springside, in Marlton. The home is in the Lenape School District. Home comes with 4 large bedrooms, and 3 full bathrooms. 122 Neville has neutral paint color throughout, a roof replaced in the past 5 years, updated front railings with solar lighting. There are 3 bedrooms on the top floor, and 1 bedroom on the lower level. The kitchen has been updated, with stainless steel appliances, and granite counters. The kitchen a huge deck off of it, which is perfect for grilling and events. There is a 2 story vaulted living room, right off of the front door, in this split level model. The property is partially fenced on two sides as well. Schedule a tour with your agent, this home surely will be gone soon.
Location
State NJ
County Burlington
Area Evesham Twp (20313)
Zoning MD
Rooms
Basement Fully Finished
Interior
Hot Water None
Heating Forced Air
Cooling Central A/C
Heat Source Natural Gas
Exterior
Parking Features Garage Door Opener, Garage - Front Entry, Additional Storage Area, Oversized, Inside Access
Garage Spaces 6.0
Water Access N
Roof Type Architectural Shingle
Accessibility None
Attached Garage 2
Total Parking Spaces 6
Garage Y
Building
Story 2.5
Sewer Public Sewer
Water Public
Architectural Style Traditional
Level or Stories 2.5
Additional Building Above Grade, Below Grade
Structure Type 9'+ Ceilings,Cathedral Ceilings,Vaulted Ceilings,Dry Wall
New Construction N
Schools
High Schools Cherokee
School District Lenape Regional High
Others
Senior Community No
Tax ID 13-00006 11-00047
Ownership Fee Simple
SqFt Source Assessor
Special Listing Condition Standard
Read Less
Want to know what your home might be worth? Contact us for a FREE valuation!

Our team is ready to help you sell your home for the highest possible price ASAP

Bought with Charles G Thomas • Thomas Realty Inc.
GET MORE INFORMATION





