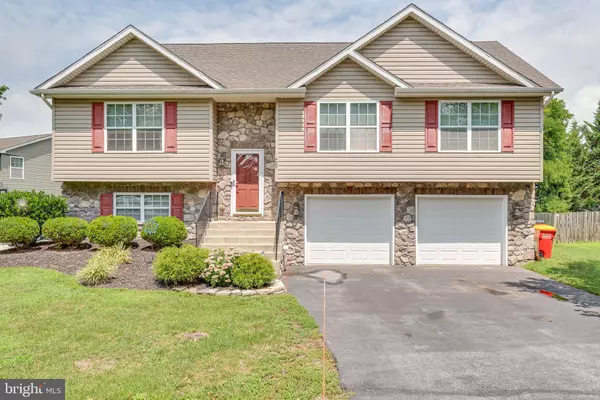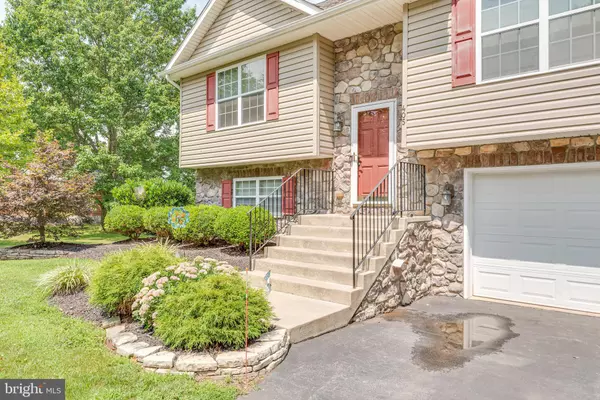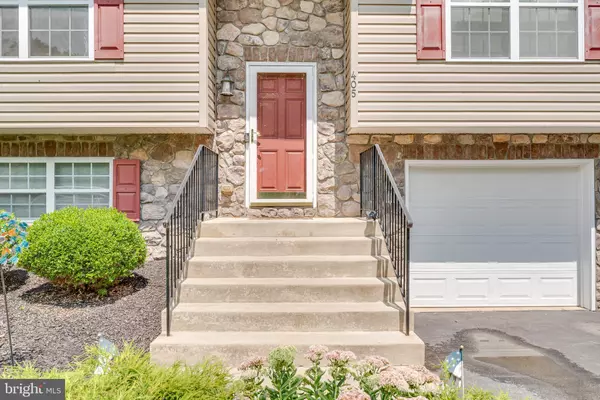$260,300
$249,900
4.2%For more information regarding the value of a property, please contact us for a free consultation.
405 E BELTLINE AVE Ranson, WV 25438
3 Beds
3 Baths
3,356 SqFt
Key Details
Sold Price $260,300
Property Type Single Family Home
Sub Type Detached
Listing Status Sold
Purchase Type For Sale
Square Footage 3,356 sqft
Price per Sqft $77
Subdivision Ashley Brin
MLS Listing ID WVJF139700
Sold Date 09/25/20
Style Other
Bedrooms 3
Full Baths 3
HOA Y/N N
Abv Grd Liv Area 2,356
Originating Board BRIGHT
Year Built 2008
Annual Tax Amount $1,851
Tax Year 2019
Lot Size 8,276 Sqft
Acres 0.19
Property Description
This split level home in Ranson is perfect for commuting to VA or MD. The main level boasts hardwood floors and vaulted ceiling in the living room and dining room. The open kitchen features a large island with breakfast bar seating for 4. This with granite countertops and stainless appliances you'll be wanting for nothing! Down the hall are 2 generously sized, carpeted bedrooms and a spacious hall bath. The large master suite is completed with a private bath. The luxury master bath includes an updated double bowl vanity with extended make-up vanity, soaking tub, and separate shower. The lower level of the home features a massive rec room. With a laundry closet, and full bath this space has tons of potential no matter your needs. Outside is a spacious deck to enjoy the sun and grill some burgers on. The large backyard is lush and level. Bonus - the owners will be leaving a great swing set nestled amongst the trees. This space is ready for your kids! This home has so much to offer and is sure to go fast! Don't wait - call for your showing now!
Location
State WV
County Jefferson
Zoning 101
Rooms
Other Rooms Living Room, Primary Bedroom, Bedroom 2, Bedroom 3, Kitchen, Family Room, Bathroom 2, Bathroom 3, Primary Bathroom
Basement Full
Main Level Bedrooms 3
Interior
Interior Features Carpet, Ceiling Fan(s)
Hot Water Electric
Heating Heat Pump(s)
Cooling Central A/C, Ceiling Fan(s)
Equipment Built-In Range, Dishwasher, Refrigerator, Stove
Appliance Built-In Range, Dishwasher, Refrigerator, Stove
Heat Source Electric
Exterior
Parking Features Garage - Front Entry
Garage Spaces 2.0
Water Access N
Roof Type Shingle
Accessibility None
Attached Garage 2
Total Parking Spaces 2
Garage Y
Building
Story 2
Sewer Public Sewer
Water Public
Architectural Style Other
Level or Stories 2
Additional Building Above Grade, Below Grade
New Construction N
Schools
School District Jefferson County Schools
Others
Senior Community No
Tax ID 083029800000000
Ownership Fee Simple
SqFt Source Estimated
Acceptable Financing Conventional, FHA, USDA, VA, Cash
Listing Terms Conventional, FHA, USDA, VA, Cash
Financing Conventional,FHA,USDA,VA,Cash
Special Listing Condition Standard
Read Less
Want to know what your home might be worth? Contact us for a FREE valuation!

Our team is ready to help you sell your home for the highest possible price ASAP

Bought with Craig P Marsh • Marsh Realty
GET MORE INFORMATION





