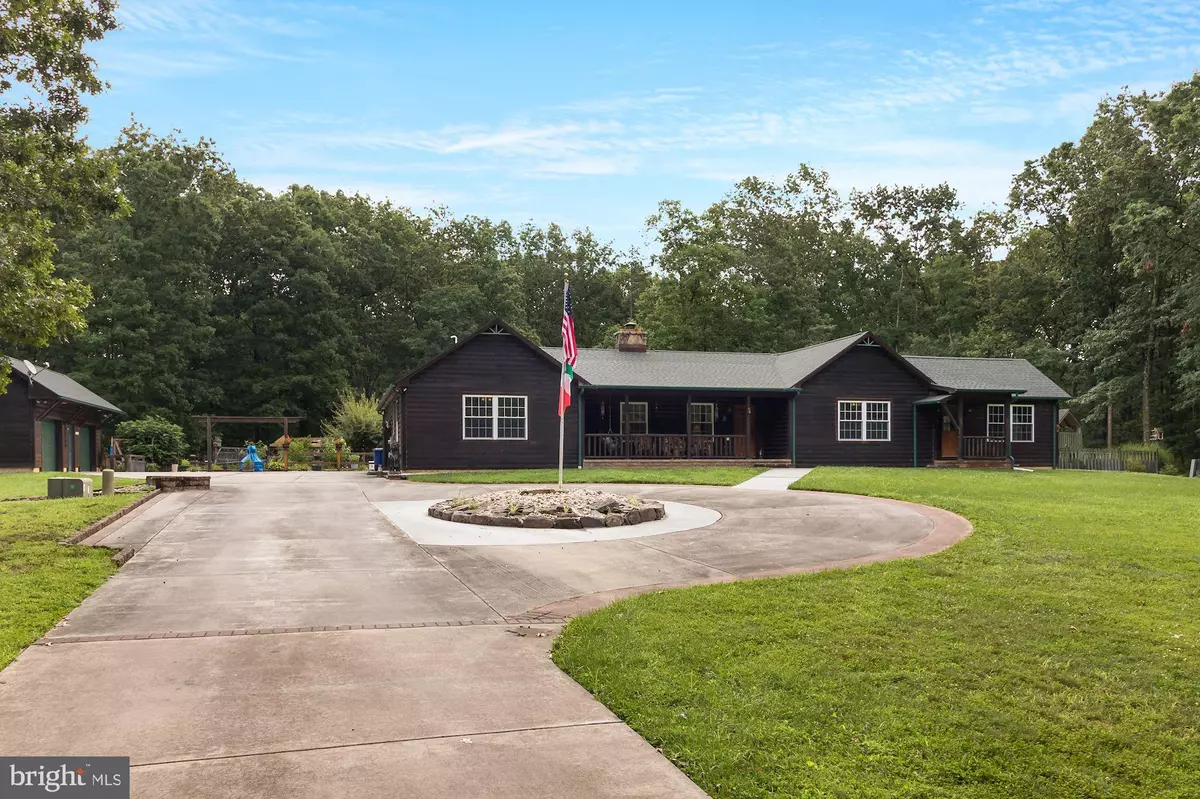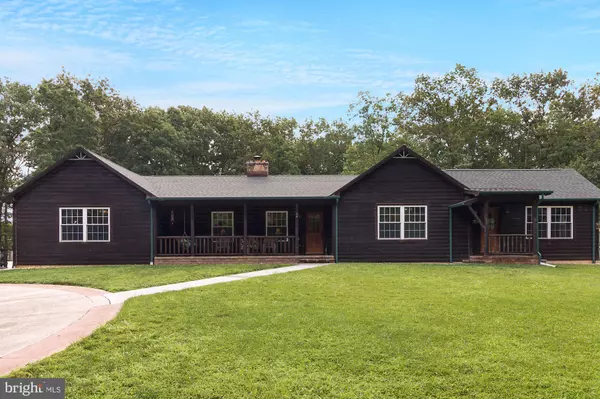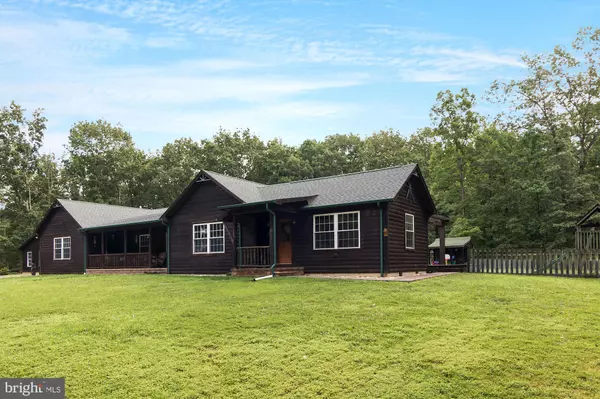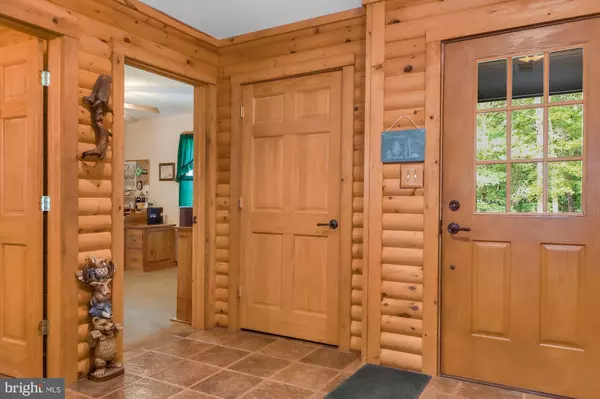$390,000
$390,000
For more information regarding the value of a property, please contact us for a free consultation.
82 ELY AVE Franklinville, NJ 08322
3 Beds
2 Baths
2,528 SqFt
Key Details
Sold Price $390,000
Property Type Single Family Home
Sub Type Detached
Listing Status Sold
Purchase Type For Sale
Square Footage 2,528 sqft
Price per Sqft $154
Subdivision Janvier
MLS Listing ID NJGL261894
Sold Date 09/29/20
Style Log Home
Bedrooms 3
Full Baths 2
HOA Y/N N
Abv Grd Liv Area 2,528
Originating Board BRIGHT
Year Built 2002
Annual Tax Amount $10,409
Tax Year 2019
Lot Size 3.830 Acres
Acres 3.83
Lot Dimensions 0.00 x 0.00
Property Description
Welcome to this amazing log home situated on 3.83 acres of land! As you pull into the driveway, you will feel as if you are entering your own oasis. A front porch to enjoy early morning or evenings greets you as you walk up to the front door. The home has three bedrooms and two full bathrooms one of which is the master bathroom. The living room has a beautiful stone wood-burning fireplace and a large picture window to watch nature wander on to the property. A large eat in kitchen with plenty of counter space makes for great entertaining and large gatherings. Off the kitchen is a spacious sunroom which is currently used as a family room with vaulted ceilings. Rounding out the home is a laundry room and an additional room off the right side of the house which can be used as a business, in law suite, playroom or exercise room as the possibilities are endless. Outside you will find a deck, pizza oven, and plenty of active gardens. The home has a two car attached garage and a two car detached garage with a workshop. Property features well and septic along with a newer roof. The owners built this custom home themselves with love and care. Come make it your retreat home today! Home is in USDA loan approved area meaning 0% down for qualified buyers!
Location
State NJ
County Gloucester
Area Franklin Twp (20805)
Zoning RA
Rooms
Other Rooms Living Room, Primary Bedroom, Bedroom 2, Bedroom 3, Kitchen, Sun/Florida Room, Laundry, Office, Primary Bathroom, Full Bath
Main Level Bedrooms 3
Interior
Interior Features Kitchen - Eat-In, Primary Bath(s), Walk-in Closet(s)
Hot Water Natural Gas
Heating Forced Air
Cooling Central A/C
Fireplaces Number 1
Fireplaces Type Wood
Fireplace Y
Heat Source Natural Gas
Laundry Main Floor
Exterior
Exterior Feature Deck(s)
Parking Features Garage - Side Entry, Garage Door Opener, Inside Access
Garage Spaces 8.0
Water Access N
Accessibility None
Porch Deck(s)
Attached Garage 2
Total Parking Spaces 8
Garage Y
Building
Lot Description Backs to Trees, Landscaping, No Thru Street, Partly Wooded, Trees/Wooded
Story 1
Sewer Septic Exists
Water Well
Architectural Style Log Home
Level or Stories 1
Additional Building Above Grade, Below Grade
New Construction N
Schools
Elementary Schools Franklin T
Middle Schools Delsea Regional M.S.
High Schools Delsea Regional H.S.
School District Delsea Regional High Scho Schools
Others
Senior Community No
Tax ID 05-01603-00016
Ownership Fee Simple
SqFt Source Assessor
Security Features Security System
Acceptable Financing Cash, Conventional, FHA, VA, USDA
Listing Terms Cash, Conventional, FHA, VA, USDA
Financing Cash,Conventional,FHA,VA,USDA
Special Listing Condition Standard
Read Less
Want to know what your home might be worth? Contact us for a FREE valuation!

Our team is ready to help you sell your home for the highest possible price ASAP

Bought with Peter Sneddon • BHHS Fox & Roach - Haddonfield
GET MORE INFORMATION





