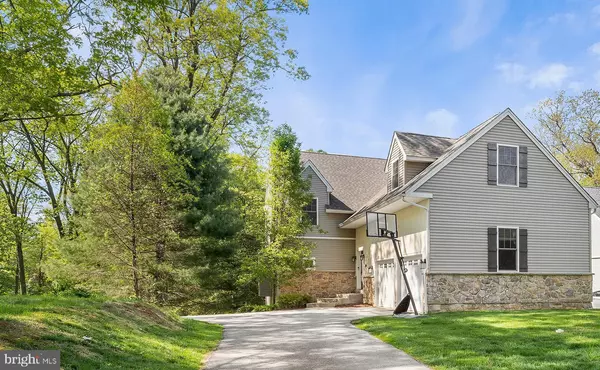$630,000
$639,000
1.4%For more information regarding the value of a property, please contact us for a free consultation.
209 SUMMIT RD Malvern, PA 19355
4 Beds
4 Baths
3,200 SqFt
Key Details
Sold Price $630,000
Property Type Single Family Home
Sub Type Detached
Listing Status Sold
Purchase Type For Sale
Square Footage 3,200 sqft
Price per Sqft $196
Subdivision None Available
MLS Listing ID PACT505708
Sold Date 09/30/20
Style Colonial
Bedrooms 4
Full Baths 3
Half Baths 1
HOA Y/N N
Abv Grd Liv Area 2,400
Originating Board BRIGHT
Year Built 2013
Annual Tax Amount $8,227
Tax Year 2020
Lot Size 0.562 Acres
Acres 0.56
Lot Dimensions 0.00 x 0.00
Property Description
Welcome to 209 Summit Road. Great location close to Malvern Train Station, Major Highways, and King Street Shops ready for you to move right in. Hardwood floors flow beautifully in this open concept home. 1st floor office offers 15 light glass pane french doors for privacy and built in shelving - perfect location to serve as formal living room if desired. Kitchen offers 42" cabinets with granite counter tops, stainless steel appliances, and a large oversized island with seating for 4. Opens to the Dining Room which accesses the rear deck, overlooking the sprawling, wide open rear yard that is lined with beautiful tall trees. Huge sun-filled family room with gas fireplace and powder room finish off the main level. The 2nd floor contains a charming master bedroom with walk in closet and tile floored master bathroom with dual vanities loaded with drawers for storage and over sized shower. 3 Additional bedrooms with great closet space, full bathroom, and laundry closet complete the 2nd level. This home also features a completely finished walk out basement containing a large family room, 5th bedroom/office/gym, game area, and a full bathroom. The spacious 2-car garage boasts ample storage, as well as additional storage within the utility room. Perfect opportunity to own this 7 year young home in Great Valley School District. Don't miss out call today and secure this home for the school year.
Location
State PA
County Chester
Area East Whiteland Twp (10342)
Zoning R2
Rooms
Other Rooms Living Room, Dining Room, Primary Bedroom, Bedroom 2, Bedroom 3, Bedroom 5, Kitchen, Family Room, Bedroom 1, Office
Basement Full, Outside Entrance, Fully Finished
Interior
Interior Features Breakfast Area, Ceiling Fan(s), Combination Kitchen/Dining, Crown Moldings, Dining Area, Efficiency, Family Room Off Kitchen, Floor Plan - Open, Kitchen - Eat-In, Kitchen - Gourmet, Kitchen - Island, Primary Bath(s), Pantry, Recessed Lighting, Wood Floors, Walk-in Closet(s), Upgraded Countertops, Stall Shower
Hot Water Propane
Heating Central
Cooling Central A/C
Fireplaces Number 1
Fireplaces Type Gas/Propane
Equipment Built-In Range, Built-In Microwave, Stainless Steel Appliances
Fireplace Y
Appliance Built-In Range, Built-In Microwave, Stainless Steel Appliances
Heat Source Propane - Leased
Laundry Upper Floor
Exterior
Parking Features Garage - Front Entry
Garage Spaces 2.0
Utilities Available Cable TV, Under Ground, Propane
Water Access N
Roof Type Shingle
Accessibility None
Attached Garage 2
Total Parking Spaces 2
Garage Y
Building
Lot Description Cleared
Story 3
Sewer Public Sewer
Water Public
Architectural Style Colonial
Level or Stories 3
Additional Building Above Grade, Below Grade
New Construction N
Schools
Elementary Schools Sugartown
Middle Schools Great Valley M.S.
High Schools Great Valley
School District Great Valley
Others
Senior Community No
Tax ID 42-07A-0085.0100
Ownership Fee Simple
SqFt Source Estimated
Acceptable Financing Cash, Conventional
Horse Property N
Listing Terms Cash, Conventional
Financing Cash,Conventional
Special Listing Condition Standard
Read Less
Want to know what your home might be worth? Contact us for a FREE valuation!

Our team is ready to help you sell your home for the highest possible price ASAP

Bought with Christine Gray • Fathom Realty
GET MORE INFORMATION





