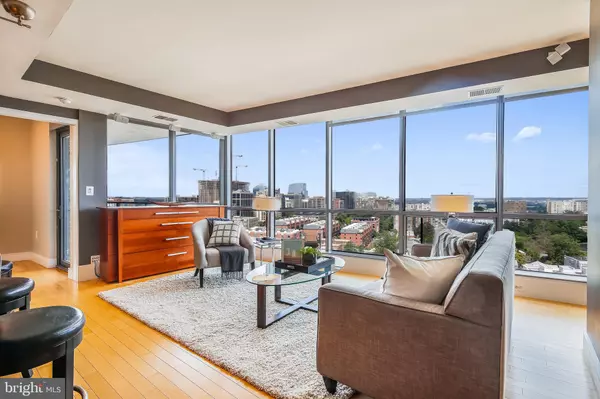$1,450,000
$1,499,900
3.3%For more information regarding the value of a property, please contact us for a free consultation.
2001 15TH ST N #1104 Arlington, VA 22201
3 Beds
3 Baths
1,625 SqFt
Key Details
Sold Price $1,450,000
Property Type Condo
Sub Type Condo/Co-op
Listing Status Sold
Purchase Type For Sale
Square Footage 1,625 sqft
Price per Sqft $892
Subdivision Odyssey
MLS Listing ID VAAR167930
Sold Date 10/09/20
Style Contemporary
Bedrooms 3
Full Baths 3
Condo Fees $983/mo
HOA Y/N N
Abv Grd Liv Area 1,625
Originating Board BRIGHT
Year Built 2006
Annual Tax Amount $11,797
Tax Year 2020
Property Description
Stunning 3 bedroom, 3 bathroom condo in sought after Odyssey - luxury living with UNBELIEVABLE views of the Capitol & Washington Monument through the floor-to-ceiling windows! See video walkthrough at https://www.liveattheodyssey.com/. This Platinum UNIT comes with upgrades galore! The gourmet kitchen WOWs with high-end finishes, including a Sub-Zero refrigerator & stainless steel Viking appliances. The main bedroom features stunning views - the windows are accented with custom tech shades, & a gorgeous en suite bathroom - with separate soaking tub & double sink vanity. PLUS a huge walk-in closet with custom shelving. Dual HVAC system controlled by Nest thermostats. Unit has a wrap around patio, perfect for entertaining or relaxing...imagine watching the 4th of July fireworks!! Easy parking with two over-sized parking spaces, best location in the parking garage. Building amenities include a 24-hour front desk concierge services, fitness center, and rooftop pool/deck. Great location, near the Metro, shops, & restaurants! Enjoy unparalleled comfort and convenience at The Odyssey!
Location
State VA
County Arlington
Zoning RA4.8
Rooms
Main Level Bedrooms 3
Interior
Interior Features Breakfast Area, Dining Area, Floor Plan - Open, Formal/Separate Dining Room, Kitchen - Gourmet, Kitchen - Island, Upgraded Countertops, Window Treatments, Wood Floors
Hot Water Electric
Heating Forced Air
Cooling Central A/C
Fireplaces Number 1
Equipment Cooktop, Dishwasher, Disposal, Dryer, Microwave, Oven - Wall, Refrigerator, Washer
Fireplace Y
Appliance Cooktop, Dishwasher, Disposal, Dryer, Microwave, Oven - Wall, Refrigerator, Washer
Heat Source Natural Gas Available
Laundry Washer In Unit, Dryer In Unit
Exterior
Exterior Feature Balcony
Parking Features Additional Storage Area, Covered Parking, Underground
Garage Spaces 2.0
Parking On Site 2
Amenities Available Billiard Room, Community Center, Elevator, Exercise Room, Laundry Facilities, Meeting Room, Party Room, Picnic Area, Pool - Outdoor, Reserved/Assigned Parking, Sauna
Water Access N
Accessibility 32\"+ wide Doors, 36\"+ wide Halls, Elevator
Porch Balcony
Attached Garage 2
Total Parking Spaces 2
Garage Y
Building
Story 1
Unit Features Hi-Rise 9+ Floors
Sewer Public Sewer
Water Public
Architectural Style Contemporary
Level or Stories 1
Additional Building Above Grade, Below Grade
New Construction N
Schools
School District Arlington County Public Schools
Others
Pets Allowed Y
HOA Fee Include Common Area Maintenance,Ext Bldg Maint,Gas,Health Club,Lawn Maintenance,Management,Pool(s),Reserve Funds,Snow Removal,Trash,Water
Senior Community No
Tax ID 17-012-245
Ownership Condominium
Security Features 24 hour security,Main Entrance Lock,Resident Manager
Acceptable Financing Cash, Conventional, FHA, VA
Listing Terms Cash, Conventional, FHA, VA
Financing Cash,Conventional,FHA,VA
Special Listing Condition Standard
Pets Allowed Cats OK, Dogs OK, Size/Weight Restriction
Read Less
Want to know what your home might be worth? Contact us for a FREE valuation!

Our team is ready to help you sell your home for the highest possible price ASAP

Bought with Julia H Avent • RE/MAX West End
GET MORE INFORMATION





