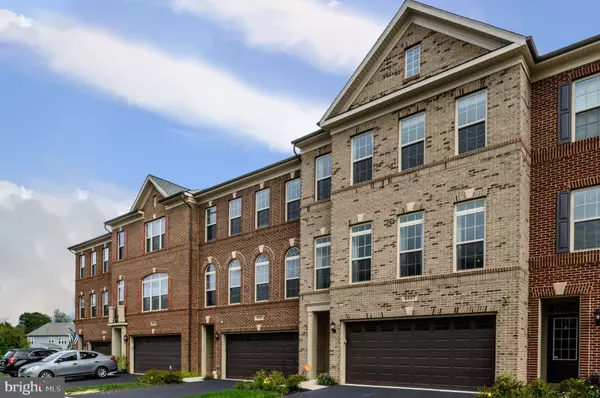$532,500
$525,000
1.4%For more information regarding the value of a property, please contact us for a free consultation.
6607 BARTRAMS FOREST LN Haymarket, VA 20169
3 Beds
4 Baths
3,114 SqFt
Key Details
Sold Price $532,500
Property Type Townhouse
Sub Type Interior Row/Townhouse
Listing Status Sold
Purchase Type For Sale
Square Footage 3,114 sqft
Price per Sqft $171
Subdivision Villages Of Piedmont Ii
MLS Listing ID VAPW504602
Sold Date 10/14/20
Style Colonial
Bedrooms 3
Full Baths 3
Half Baths 1
HOA Fees $117/mo
HOA Y/N Y
Abv Grd Liv Area 3,114
Originating Board BRIGHT
Year Built 2017
Annual Tax Amount $5,778
Tax Year 2020
Lot Size 3,341 Sqft
Acres 0.08
Property Description
Why wait for new construction when you can live in this Three Level Townhome that shows like a model? When you enter the Two-Story Light-Filled Foyer you know this is The One! After you enter you reach the Main Level with Hardwoods and an Open and Airy Floor Plan boasting a Gourmet Kitchen which is truly the Heart of the Home. It contains an oversized Central Island with Pendant Lighting, Stainless Steel Appliances, Granite Counters, Gas Cooktop, Wall Ovens, and Plenty of Cabinet Space. The Kitchen opens to a Large Living Area and Dining Area allowing for Entertaining and Relaxing. The Spacious Living Area has Access to a Maintenance Free Deck with a Beautiful View of Trees and a Pond. The Dining Area with Crown Molding as well as the Main Living Area, Lower Level and Bedrooms boast Neutral Paint. A Study with French Doors for Privacy completes the Main Level. The Upper Level's Primary Suite has a Sitting Area, Tray Ceiling with Recessed Lighting, Two Walk-In Closets and a Luxurious Bath with Tub, Separate Vanities, Large Shower with Upgraded Tile as well as a Tiled Floor. Two additional Bedrooms with Vaulted Ceilings, A Full Bath and the Laundry Area complete this Level. The Lower Level has a Large Family Room, a Full Bath, Hardwood Entry to Garage and a Walk-Out to Rear Yard. Convenient to Commuter Routes, Shopping, and Dining and more as well as being part of Amenity-Filled Community your New Home is Waiting for You!
Location
State VA
County Prince William
Zoning R6
Rooms
Other Rooms Living Room, Dining Room, Primary Bedroom, Bedroom 2, Bedroom 3, Kitchen, Study, Recreation Room
Basement Full
Interior
Interior Features Combination Kitchen/Dining, Dining Area, Family Room Off Kitchen, Floor Plan - Open, Kitchen - Eat-In, Kitchen - Gourmet, Primary Bath(s), Tub Shower, Stall Shower, Upgraded Countertops, Walk-in Closet(s)
Hot Water Natural Gas
Heating Forced Air
Cooling Heat Pump(s), Central A/C
Flooring Carpet, Hardwood, Ceramic Tile
Equipment Built-In Microwave, Dishwasher, Dryer, Exhaust Fan, Icemaker, Oven - Wall, Washer, Water Heater, Cooktop
Fireplace N
Window Features Energy Efficient
Appliance Built-In Microwave, Dishwasher, Dryer, Exhaust Fan, Icemaker, Oven - Wall, Washer, Water Heater, Cooktop
Heat Source Natural Gas
Laundry Upper Floor
Exterior
Exterior Feature Deck(s)
Parking Features Garage - Front Entry, Garage Door Opener, Inside Access
Garage Spaces 4.0
Amenities Available Basketball Courts, Bike Trail, Common Grounds, Jog/Walk Path, Party Room, Picnic Area, Pool - Outdoor, Tennis Courts, Tot Lots/Playground, Volleyball Courts
Water Access N
Roof Type Asphalt
Accessibility None
Porch Deck(s)
Attached Garage 2
Total Parking Spaces 4
Garage Y
Building
Story 3
Sewer Public Sewer
Water Public
Architectural Style Colonial
Level or Stories 3
Additional Building Above Grade
Structure Type 9'+ Ceilings,Tray Ceilings,Vaulted Ceilings
New Construction N
Schools
Elementary Schools Haymarket
Middle Schools Ronald Wilson Regan
High Schools Battlefield
School District Prince William County Public Schools
Others
HOA Fee Include Common Area Maintenance,Pool(s),Snow Removal,Trash,Management
Senior Community No
Tax ID 7298-20-0216
Ownership Fee Simple
SqFt Source Assessor
Security Features Exterior Cameras,Security System,Smoke Detector
Horse Property N
Special Listing Condition Standard
Read Less
Want to know what your home might be worth? Contact us for a FREE valuation!

Our team is ready to help you sell your home for the highest possible price ASAP

Bought with ISAAC JANG • Pacific Realty
GET MORE INFORMATION





