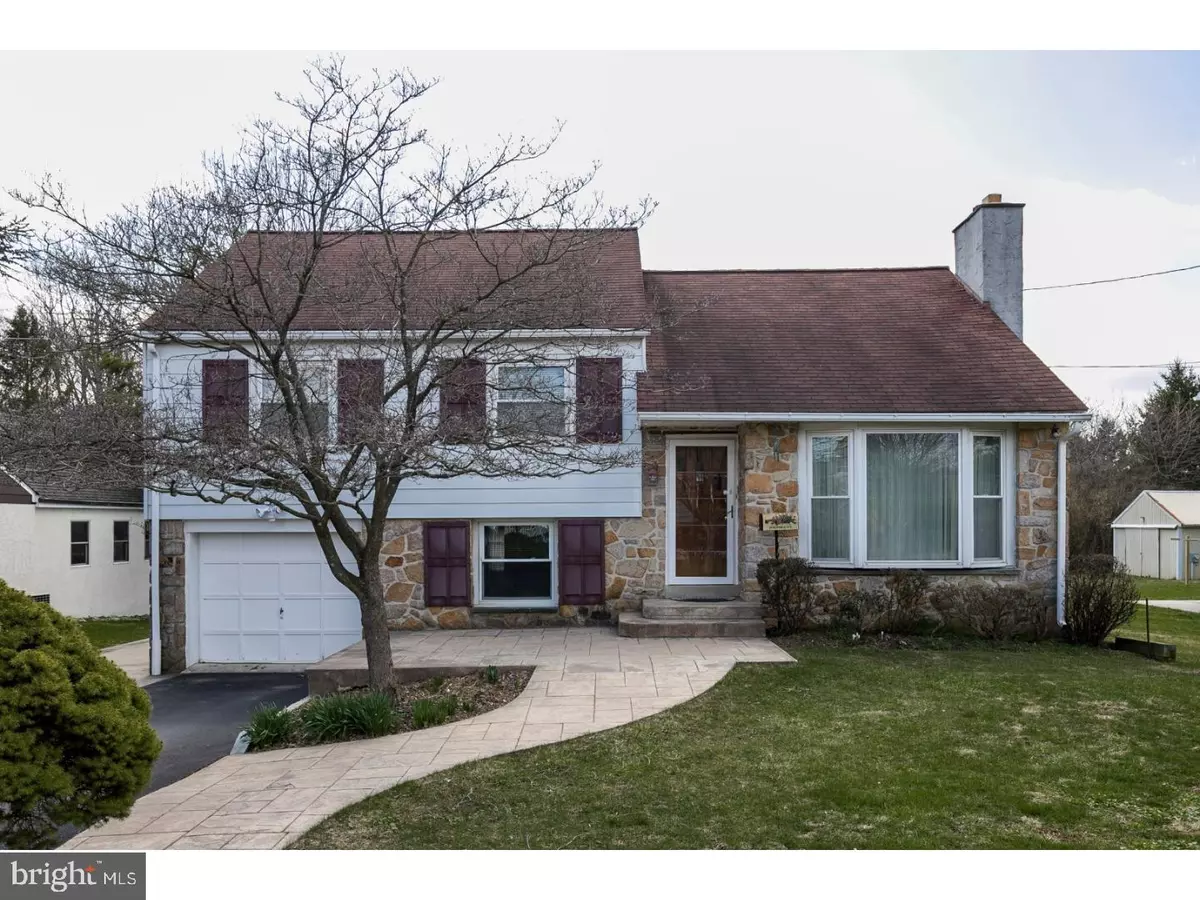$379,500
$400,000
5.1%For more information regarding the value of a property, please contact us for a free consultation.
20 DUFFRYN AVE Malvern, PA 19355
4 Beds
2 Baths
2,094 SqFt
Key Details
Sold Price $379,500
Property Type Single Family Home
Sub Type Detached
Listing Status Sold
Purchase Type For Sale
Square Footage 2,094 sqft
Price per Sqft $181
Subdivision None Available
MLS Listing ID 1000276072
Sold Date 05/24/18
Style Colonial,Split Level
Bedrooms 4
Full Baths 1
Half Baths 1
HOA Y/N N
Abv Grd Liv Area 2,094
Originating Board TREND
Year Built 1956
Annual Tax Amount $3,798
Tax Year 2018
Lot Size 0.298 Acres
Acres 0.3
Lot Dimensions 0X0
Property Description
Welcome to 20 Duffryn Avenue in desirable Willistown Township. As you know, it's all about location and you simply can't beat this premium piece of real estate. It's literally around the corner from the Borough line where shopping and dining waits. Also within walking distance are parks, public transportation and the Duffryn Trail. This is a walker's paradise! The home sits on a perfectly flat and usable lot that backs to Borough protected land. This is not your typical split level. It's been expanded to 5 finished levels making it deceivingly big. It really is so much larger than it appears with opportunities to expand. As you approach the property, you will immediately notice the expanded driveway trimmed in Belgium block. There is private parking for 8 cars! Inside the home on the main level there are gorgeous hardwoods, cozy stone fireplace with bay window in the living room, formal dining room and kitchen. The upper level consists of three bedrooms and full hall bath. The fourth bedroom is on the third level and the huge newly finished loft is on the fifth. The lower level has a family room, updated half bath, separate laundry room and garage access. With all the property offers in Malvern and Great Valley School District with crazy low taxes, the value is unbelievable. This awesome opportunity won't last long so act quickly.
Location
State PA
County Chester
Area Willistown Twp (10354)
Zoning R3
Rooms
Other Rooms Living Room, Dining Room, Primary Bedroom, Bedroom 2, Bedroom 3, Kitchen, Family Room, Bedroom 1, Laundry, Other, Attic
Interior
Interior Features Ceiling Fan(s)
Hot Water Natural Gas
Heating Gas, Baseboard
Cooling Wall Unit, None
Flooring Wood, Fully Carpeted, Tile/Brick
Fireplaces Number 1
Fireplaces Type Stone
Equipment Built-In Range, Oven - Self Cleaning, Disposal, Built-In Microwave
Fireplace Y
Window Features Bay/Bow,Replacement
Appliance Built-In Range, Oven - Self Cleaning, Disposal, Built-In Microwave
Heat Source Natural Gas
Laundry Lower Floor
Exterior
Exterior Feature Patio(s)
Parking Features Inside Access, Garage Door Opener
Garage Spaces 4.0
Utilities Available Cable TV
Water Access N
Roof Type Pitched,Shingle
Accessibility None
Porch Patio(s)
Total Parking Spaces 4
Garage N
Building
Lot Description Level, Front Yard, Rear Yard, SideYard(s)
Story Other
Foundation Brick/Mortar
Sewer Public Sewer
Water Public
Architectural Style Colonial, Split Level
Level or Stories Other
Additional Building Above Grade
New Construction N
Schools
Elementary Schools General Wayne
Middle Schools Great Valley
High Schools Great Valley
School District Great Valley
Others
Senior Community No
Tax ID 54-01P-0023
Ownership Fee Simple
Acceptable Financing Conventional
Listing Terms Conventional
Financing Conventional
Read Less
Want to know what your home might be worth? Contact us for a FREE valuation!

Our team is ready to help you sell your home for the highest possible price ASAP

Bought with Tina Artigliere • Stout Associates Realtors
GET MORE INFORMATION





