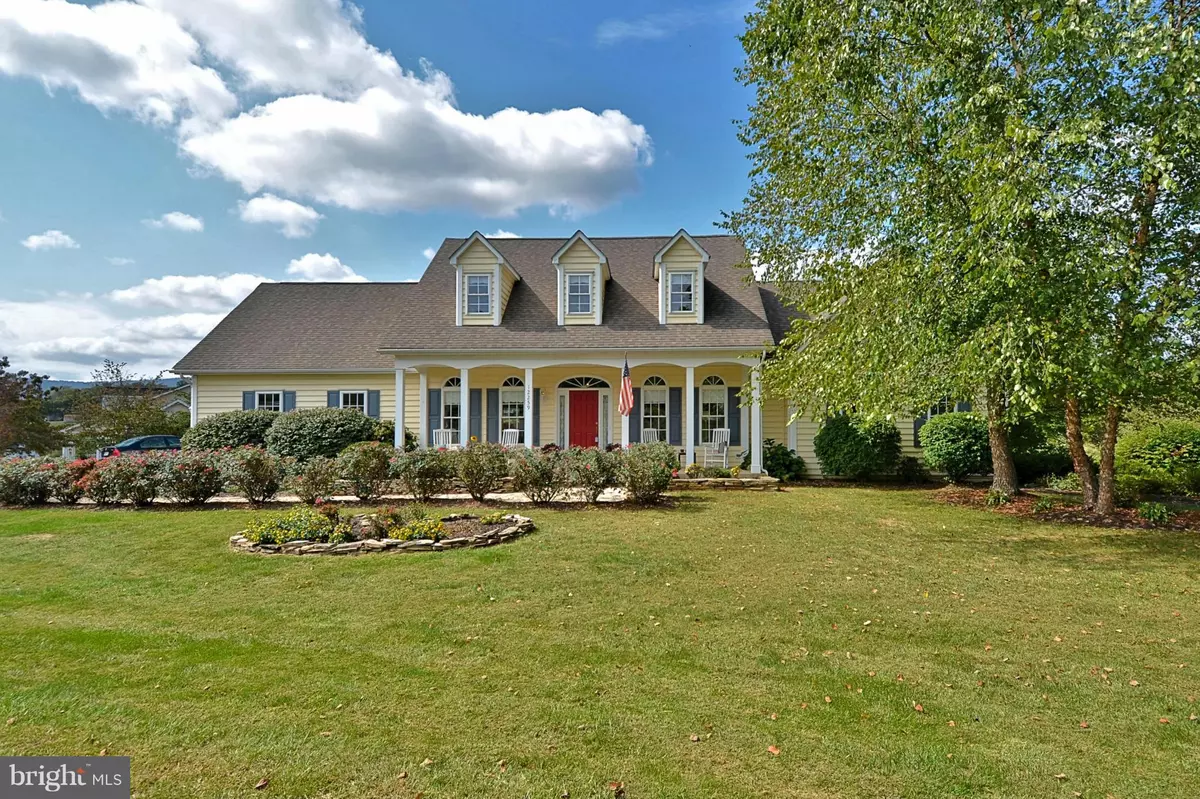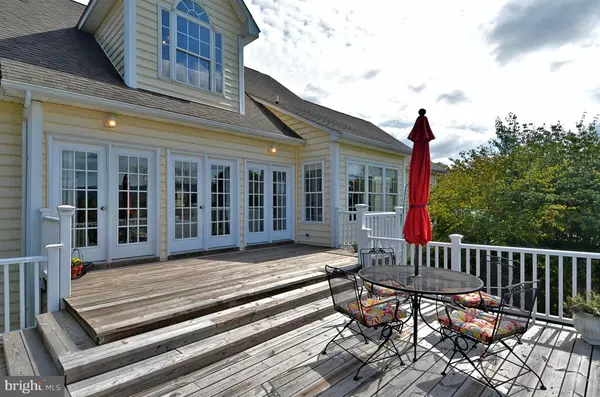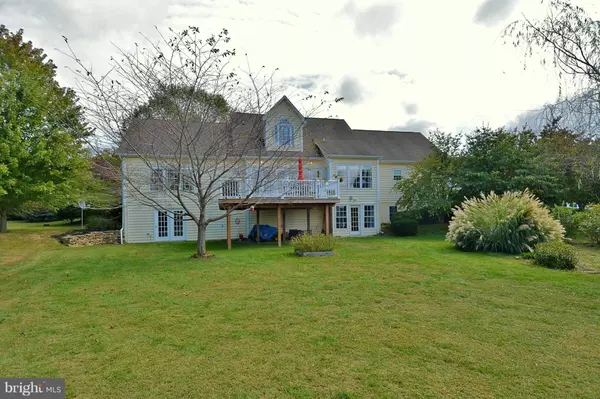$488,400
$489,900
0.3%For more information regarding the value of a property, please contact us for a free consultation.
12259 SEDGEWAY LN Lovettsville, VA 20180
5 Beds
3 Baths
3,436 SqFt
Key Details
Sold Price $488,400
Property Type Single Family Home
Sub Type Detached
Listing Status Sold
Purchase Type For Sale
Square Footage 3,436 sqft
Price per Sqft $142
Subdivision Dobbins Creek Hamlet
MLS Listing ID 1000651919
Sold Date 02/26/16
Style Cape Cod
Bedrooms 5
Full Baths 3
HOA Fees $75/ann
HOA Y/N Y
Abv Grd Liv Area 3,436
Originating Board MRIS
Year Built 2000
Annual Tax Amount $5,314
Tax Year 2015
Lot Size 1.020 Acres
Acres 1.02
Property Description
Every once in a while you find a GEM - this is it! From the amazing street appeal to the unique and terrific floor plan, to the designer touches in moldings/lighting/window treatments to the gorgeous mountain views! You've been waiting for a private main level master - here it is! HUGE unfinished LL with tons of windows and 2 walk outs - what possibilities! Flat, usable 1 acre lot! You found it!
Location
State VA
County Loudoun
Direction West
Rooms
Other Rooms Living Room, Dining Room, Primary Bedroom, Bedroom 2, Bedroom 3, Bedroom 4, Bedroom 5, Kitchen, Basement, Foyer, Breakfast Room, 2nd Stry Fam Rm, Laundry, Loft
Basement Connecting Stairway, Outside Entrance, Rear Entrance, Full, Unfinished, Walkout Level, Windows
Main Level Bedrooms 3
Interior
Interior Features Kitchen - Table Space, Dining Area, Breakfast Area, Primary Bath(s), Entry Level Bedroom, Crown Moldings, Window Treatments, Wood Floors
Hot Water Bottled Gas
Heating Heat Pump(s), Forced Air, Zoned
Cooling Central A/C, Zoned
Equipment Washer/Dryer Hookups Only, Dishwasher, Disposal, Dryer, Exhaust Fan, Microwave, Refrigerator, Oven/Range - Gas, Washer, Water Heater
Fireplace N
Appliance Washer/Dryer Hookups Only, Dishwasher, Disposal, Dryer, Exhaust Fan, Microwave, Refrigerator, Oven/Range - Gas, Washer, Water Heater
Heat Source Electric, Bottled Gas/Propane
Exterior
Exterior Feature Deck(s), Porch(es)
Parking Features Garage Door Opener, Garage - Side Entry
Garage Spaces 2.0
Utilities Available Fiber Optics Available
Amenities Available Common Grounds, Jog/Walk Path
View Y/N Y
Water Access N
View Garden/Lawn, Mountain, Scenic Vista
Street Surface Gravel
Accessibility None
Porch Deck(s), Porch(es)
Attached Garage 2
Total Parking Spaces 2
Garage Y
Private Pool N
Building
Lot Description Backs to Trees, Backs - Open Common Area, Landscaping
Story 3+
Sewer Septic Exists
Water Well
Architectural Style Cape Cod
Level or Stories 3+
Additional Building Above Grade, Below Grade
New Construction N
Others
HOA Fee Include Snow Removal,Trash,Road Maintenance
Senior Community No
Tax ID 369284352000
Ownership Fee Simple
Special Listing Condition Standard
Read Less
Want to know what your home might be worth? Contact us for a FREE valuation!

Our team is ready to help you sell your home for the highest possible price ASAP

Bought with Kathryn L Shipley • RE/MAX Premier
GET MORE INFORMATION





