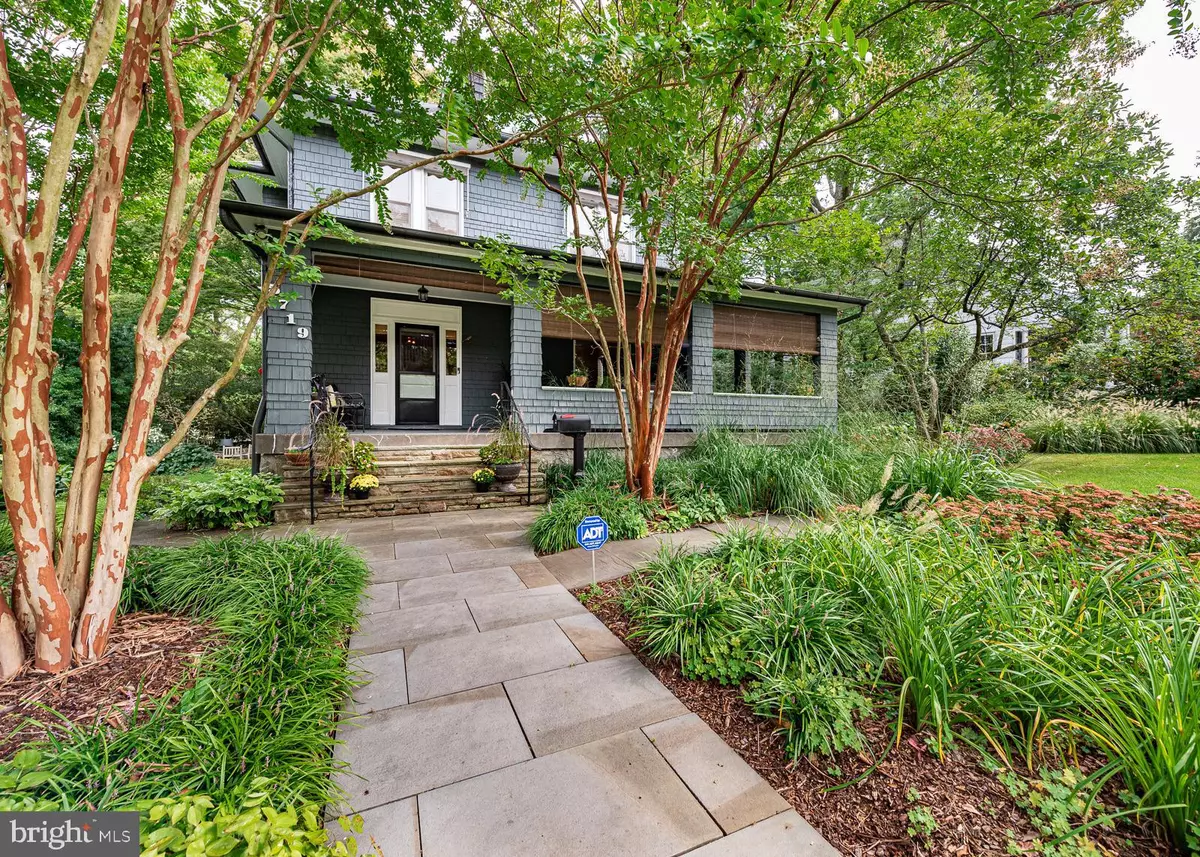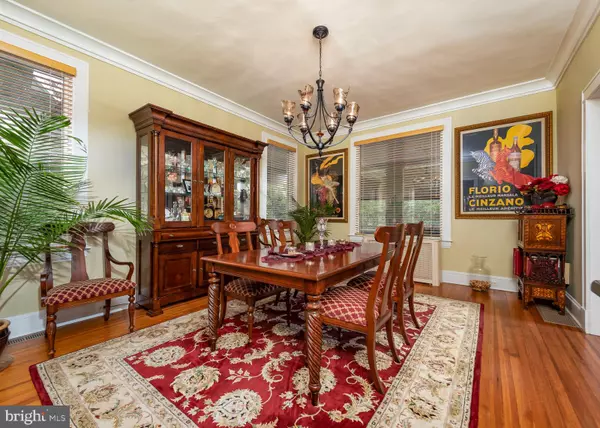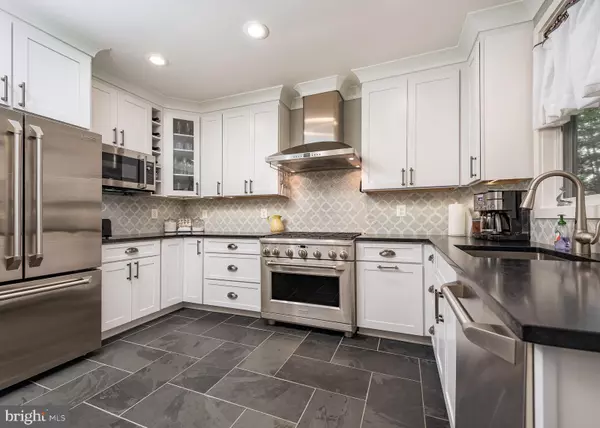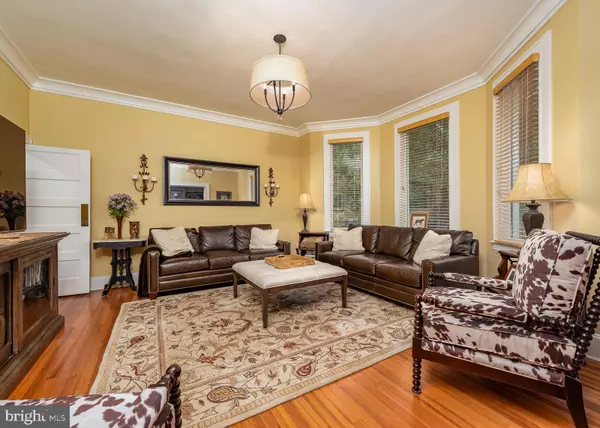$615,000
$650,000
5.4%For more information regarding the value of a property, please contact us for a free consultation.
5719 RIDGEDALE RD Baltimore, MD 21209
5 Beds
3 Baths
2,528 SqFt
Key Details
Sold Price $615,000
Property Type Single Family Home
Sub Type Detached
Listing Status Sold
Purchase Type For Sale
Square Footage 2,528 sqft
Price per Sqft $243
Subdivision Mount Washington
MLS Listing ID MDBA525910
Sold Date 11/13/20
Style Colonial
Bedrooms 5
Full Baths 2
Half Baths 1
HOA Y/N N
Abv Grd Liv Area 2,528
Originating Board BRIGHT
Year Built 1905
Annual Tax Amount $8,818
Tax Year 2019
Lot Size 0.403 Acres
Acres 0.4
Property Description
Welcome to Mount Washington, Baltimore a vibrant community that honors the past while keeping a keen eye on the future! This charming, 100+-year-old home reflects the community's past while embracing the conveniences of modern-day riches, making this a unique treasure you can call home. From the moment you walk through the front gate, peruse the house, and experience the extensive gardens you will be ready to experience a calm relaxing evening on the deep covered porch to watch the sunset. This is the life you have been waiting for. You've earned this! Enter the welcoming Foye and you will be captivated by its grandeur and a sweeping view of the formal dining complemented by the original Newel-post staircase leading up to the private sleeping quarters. As you enthusiastically explore room by room, you will notice the original clear heart pine wood floors that span the 1st, 2nd, and 3rd levels. The inviting family room is the perfect setting for enjoying an evening movie or entertaining family and friends. The updated kitchen with its granite counters, soft close white maple cabinetry, and marble back-splash is complete with top of the line GE Monogram appliances including a commercial grade 6 burner gas stove and radiant heat slate floors. Stepping out onto the back porch from the fully-equipped kitchen promises the splendor of nature's beauty as you make your way down to the slate patio and its surrounding picturesque English gardens. When it's time to retire for the evening, the upstairs offers 3 spacious bedrooms with plenty of closet space in each while maintaining the charm of a historic home. Bedroom 2 is equipped with 2 closets: one being a cedar closet. The primary bedroom with a walk-in closet is large enough for a king-size bed. If you think space is the only thing this bedroom has to offer, then the en-suite full bath will amaze with its frameless Arabescato Marble enclosure complete with Mr. Steam - Steambather Generator Systems. Yes, this floor is heated too! Wait, there's more... The third level offers 2 additional rooms perfect for a home office, craft room, and/or child's playroom. Each room is complete with a window, allowing rays of natural light to illuminate your daily enjoyment of this valuable space. Pella and Anderson windows throughout the home are an added bonus! Additionally, the basement with a 1/4 bath, laundry, and outside exit is functional as an exercise area, workshop, or extra storage. You can take a sigh of relief because there are no worries about water penetration like most old homes; this one is waterproofed by B-dry. Yes, there is also a 2 car garage equipped with tools and yard equipment. This house is a true treasure, presenting the best of both worlds: past and present. Only .5 miles to Light Rail Station in the Village of Mt Washington, great dining options like Abby Burger, BBQ, Chiyo Sushi. Take a walk to the Cylburn Arboretum across from Sinai Hospital using the new footbridge over Northern Parkway. Whole Foods, Post Office and Fitness Center, Sports Fields and Swim Clubs are also within walking distance under I83/Jones Falls Expressway bridge. Come and see all that this historically charming, yet modernly-embracing home has to offer before it's too late and schedule your visit today! Be sure to check out the virtual tour at the top of your screen.
Location
State MD
County Baltimore City
Zoning R-1
Direction West
Rooms
Other Rooms Dining Room, Primary Bedroom, Bedroom 2, Bedroom 3, Kitchen, Family Room, Foyer, Breakfast Room, Office, Hobby Room, Primary Bathroom
Basement Full, Outside Entrance, Shelving, Workshop, Water Proofing System
Interior
Interior Features Breakfast Area, Built-Ins, Cedar Closet(s), Ceiling Fan(s), Crown Moldings, Family Room Off Kitchen, Formal/Separate Dining Room, Kitchen - Gourmet, Kitchen - Island, Primary Bath(s), Stall Shower, Studio, Tub Shower, Upgraded Countertops, Walk-in Closet(s), Wood Floors
Hot Water Natural Gas
Heating Forced Air, Zoned, Radiator, Heat Pump(s), Steam
Cooling Central A/C
Flooring Hardwood, Slate, Heated
Equipment Built-In Microwave, Commercial Range, Dishwasher, Disposal, Dryer, Exhaust Fan, Icemaker, Oven/Range - Gas, Refrigerator, Six Burner Stove, Stainless Steel Appliances, Washer
Appliance Built-In Microwave, Commercial Range, Dishwasher, Disposal, Dryer, Exhaust Fan, Icemaker, Oven/Range - Gas, Refrigerator, Six Burner Stove, Stainless Steel Appliances, Washer
Heat Source Natural Gas
Laundry Basement
Exterior
Parking Features Other
Garage Spaces 2.0
Fence Fully
Water Access N
Roof Type Shingle
Accessibility None
Total Parking Spaces 2
Garage Y
Building
Story 4
Sewer Public Sewer
Water Public
Architectural Style Colonial
Level or Stories 4
Additional Building Above Grade, Below Grade
New Construction N
Schools
Elementary Schools Mount Washington
Middle Schools Mt. Washington
School District Baltimore City Public Schools
Others
Senior Community No
Tax ID 0327174675B019
Ownership Fee Simple
SqFt Source Assessor
Security Features Carbon Monoxide Detector(s),Security System,Smoke Detector
Acceptable Financing Cash, Conventional
Listing Terms Cash, Conventional
Financing Cash,Conventional
Special Listing Condition Standard
Read Less
Want to know what your home might be worth? Contact us for a FREE valuation!

Our team is ready to help you sell your home for the highest possible price ASAP

Bought with Kevin D Poist • Evers & Co. Real Estate, A Long & Foster Company
GET MORE INFORMATION





