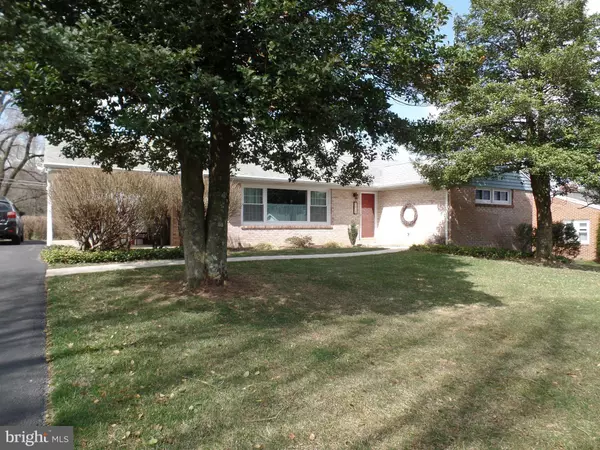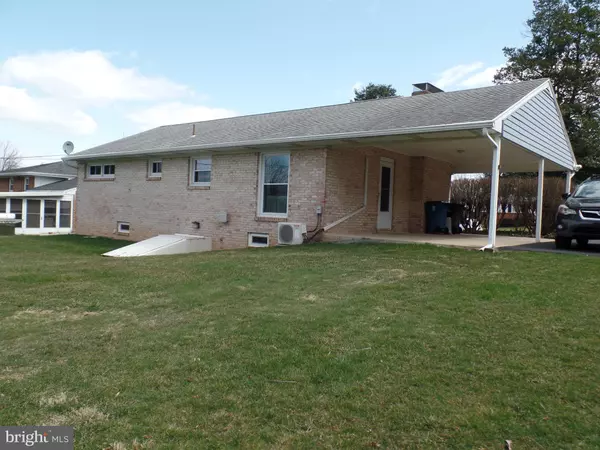$174,900
$169,900
2.9%For more information regarding the value of a property, please contact us for a free consultation.
416 CASCADE RD Mechanicsburg, PA 17055
3 Beds
1 Bath
1,284 SqFt
Key Details
Sold Price $174,900
Property Type Single Family Home
Sub Type Detached
Listing Status Sold
Purchase Type For Sale
Square Footage 1,284 sqft
Price per Sqft $136
Subdivision Mt Allen Heights
MLS Listing ID 1000396548
Sold Date 05/25/18
Style Ranch/Rambler
Bedrooms 3
Full Baths 1
HOA Y/N N
Abv Grd Liv Area 1,284
Originating Board BRIGHT
Year Built 1960
Annual Tax Amount $2,886
Tax Year 2018
Lot Size 0.260 Acres
Acres 0.26
Property Description
3 BR All Brick Ranch in Mechanicsburg School Dist. Original Owner lovingly cared for this home. No expense spared on Home Improvements. Architectural Roof, Gutters, Storm Doors $14,000. Thermo-Tilt Windows (even in basement) $11,000, HB McClure Sanyo mini split Air Conditioning System $2,700, Oil Fired Boiler from HB McClure $2,544, HB McClure Radon Remediation System, Never had water in basement; but, still spent $13,000 for a waterproofing system with (2) sump pumps, just in case. Remodeled Kitchen by Sears with Kenmore appliances $7,500, Washer and Dryer in 3rd Bedroom, can be moved back to the basement hookups, Home has great flow Go from Kitchen to bedrooms and bath to living room without having to go back through Kitchen. (that's why I'm showing hallway photos) Bilco door for easy outside access from basement, Freshly professionally painted and cleaned, Well cared for Hardwood Floors throughout, Move In Condition. These Vintage Homes can't be replicated @ this price. They should be selling for a much higher price.
Location
State PA
County Cumberland
Area Upper Allen Twp (14442)
Zoning RESIDENTIAL
Rooms
Other Rooms Living Room, Dining Room, Bedroom 2, Bedroom 3, Kitchen, Basement, Bedroom 1
Basement Full, Outside Entrance, Rear Entrance, Shelving, Unfinished, Walkout Stairs
Main Level Bedrooms 3
Interior
Interior Features Attic, Carpet, Combination Kitchen/Dining, Dining Area, Floor Plan - Open, Wood Floors
Heating Oil, Baseboard, Hot Water
Cooling Other, Wall Unit
Flooring Hardwood, Carpet, Vinyl
Fireplaces Number 1
Fireplaces Type Brick
Equipment Cooktop
Fireplace Y
Appliance Cooktop
Heat Source Oil
Laundry Main Floor, Lower Floor, Hookup, Basement
Exterior
Utilities Available Cable TV, Phone, Sewer Available, Water Available
Water Access N
Roof Type Asphalt,Composite,Fiberglass,Shingle
Accessibility Level Entry - Main
Garage N
Building
Story 2
Sewer Public Sewer
Water Public
Architectural Style Ranch/Rambler
Level or Stories 1
Additional Building Above Grade, Below Grade
New Construction N
Schools
Elementary Schools Shepherdstown
Middle Schools Mechanicsburg
High Schools Mechanicsburg Area
School District Mechanicsburg Area
Others
Tax ID 42-28-2421-248
Ownership Fee Simple
SqFt Source Estimated
Special Listing Condition Standard
Read Less
Want to know what your home might be worth? Contact us for a FREE valuation!

Our team is ready to help you sell your home for the highest possible price ASAP

Bought with SHANNON FOSTER • Century 21 Realty Services
GET MORE INFORMATION





