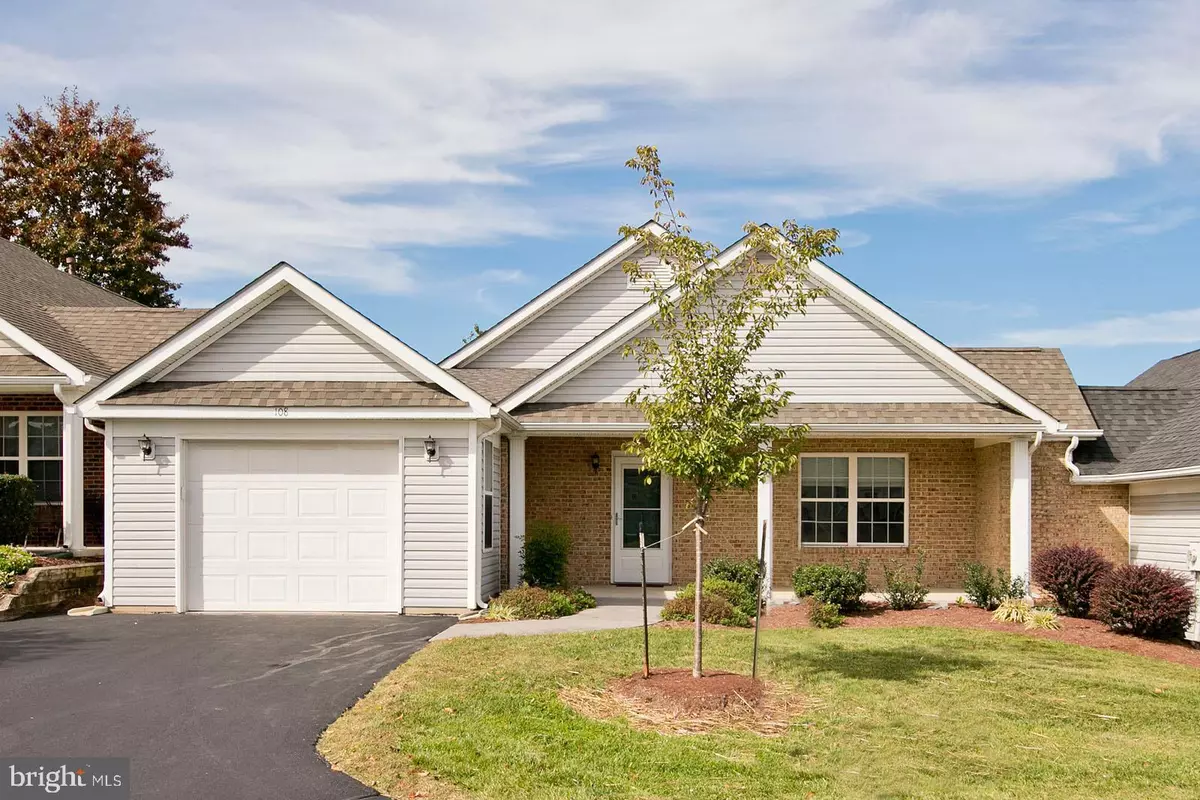$265,000
$274,900
3.6%For more information regarding the value of a property, please contact us for a free consultation.
108 RIDGECREST CT Winchester, VA 22602
2 Beds
2 Baths
1,438 SqFt
Key Details
Sold Price $265,000
Property Type Single Family Home
Sub Type Twin/Semi-Detached
Listing Status Sold
Purchase Type For Sale
Square Footage 1,438 sqft
Price per Sqft $184
Subdivision Woodbrook Village
MLS Listing ID VAFV160144
Sold Date 12/15/20
Style Ranch/Rambler
Bedrooms 2
Full Baths 2
HOA Fees $183/qua
HOA Y/N Y
Abv Grd Liv Area 1,438
Originating Board BRIGHT
Year Built 1999
Annual Tax Amount $1,337
Tax Year 2019
Lot Size 4,486 Sqft
Acres 0.1
Property Description
Move-in ready and waiting on new owners, this easy, one level living home is located in a very desirable retirement community on the southern edge of Winchester. This home offers a uniquely larger kitchen than the others in this community allowing for much more cabinet space! 2 large bedrooms and 2 spacious full baths. Relax on the covered rear patio which overlooks the beautiful and historic church. Laundry located right off kitchen, and washer/dryer convey. Large one car garage has utility sink and room for shelving. Very sought after neighborhood, as it is conveniently located next to Creekside Village which contains shopping, restaurants and amenities. HOA fee includes: lawn/snow removal/trash/water/sewer fee.
Location
State VA
County Frederick
Zoning RP
Rooms
Other Rooms Living Room, Dining Room, Primary Bedroom, Bedroom 2, Kitchen, Foyer, Laundry, Primary Bathroom, Full Bath
Main Level Bedrooms 2
Interior
Interior Features Carpet, Ceiling Fan(s), Dining Area, Entry Level Bedroom, Family Room Off Kitchen, Primary Bath(s), Tub Shower, Recessed Lighting, Combination Dining/Living, Kitchen - Eat-In, Walk-in Closet(s)
Hot Water Electric
Heating Forced Air
Cooling Central A/C
Flooring Carpet, Vinyl
Equipment Dishwasher, Exhaust Fan, Oven/Range - Electric, Refrigerator, Range Hood, Washer, Dryer
Fireplace N
Appliance Dishwasher, Exhaust Fan, Oven/Range - Electric, Refrigerator, Range Hood, Washer, Dryer
Heat Source Natural Gas
Laundry Main Floor
Exterior
Exterior Feature Patio(s), Porch(es)
Parking Features Garage - Front Entry, Inside Access
Garage Spaces 1.0
Water Access N
Roof Type Architectural Shingle
Accessibility 32\"+ wide Doors
Porch Patio(s), Porch(es)
Attached Garage 1
Total Parking Spaces 1
Garage Y
Building
Story 1
Sewer Public Sewer
Water Public
Architectural Style Ranch/Rambler
Level or Stories 1
Additional Building Above Grade, Below Grade
New Construction N
Schools
School District Frederick County Public Schools
Others
Pets Allowed Y
HOA Fee Include Lawn Maintenance,Trash,Water,Snow Removal,Road Maintenance
Senior Community Yes
Age Restriction 55
Tax ID 63B 2 1 38
Ownership Fee Simple
SqFt Source Estimated
Acceptable Financing Conventional, Cash, FHA, VA
Listing Terms Conventional, Cash, FHA, VA
Financing Conventional,Cash,FHA,VA
Special Listing Condition Standard
Pets Allowed No Pet Restrictions
Read Less
Want to know what your home might be worth? Contact us for a FREE valuation!

Our team is ready to help you sell your home for the highest possible price ASAP

Bought with Laura D White • ERA Oakcrest Realty, Inc.
GET MORE INFORMATION





