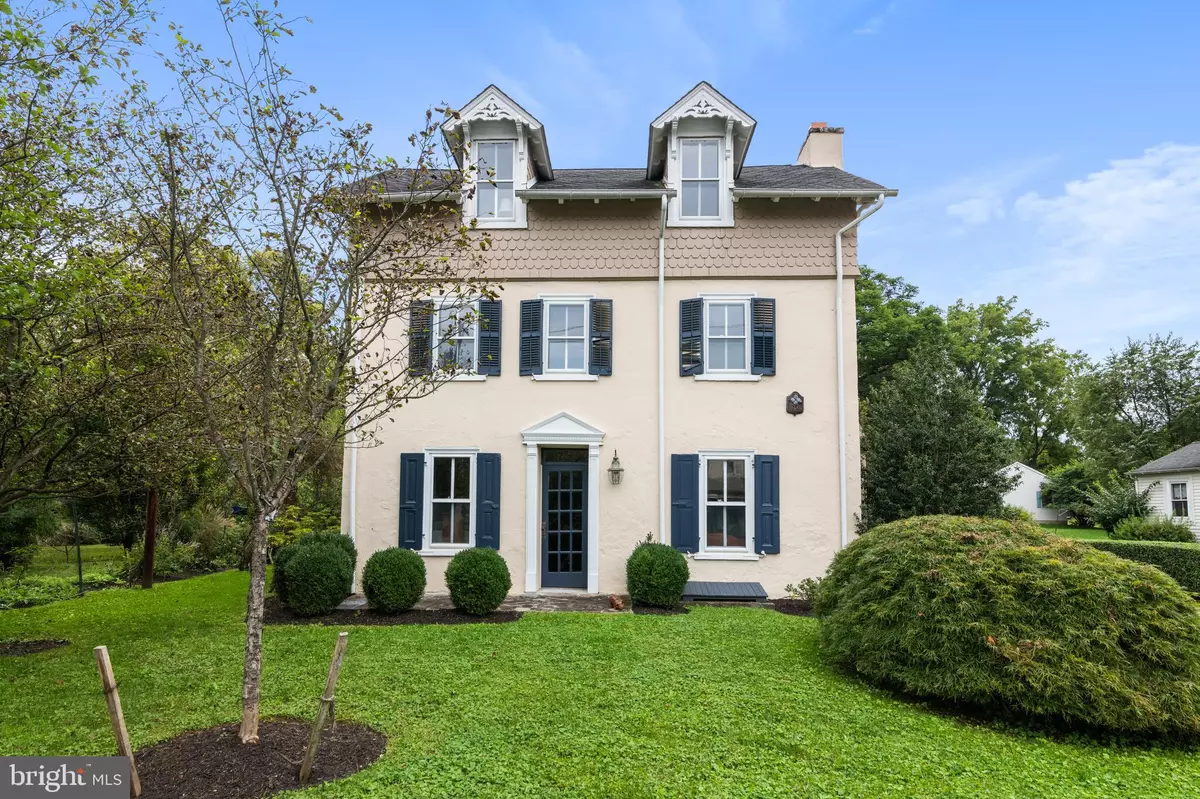$499,000
$499,000
For more information regarding the value of a property, please contact us for a free consultation.
5020 BUTLER PIKE Plymouth Meeting, PA 19462
3 Beds
3 Baths
2,100 SqFt
Key Details
Sold Price $499,000
Property Type Single Family Home
Sub Type Detached
Listing Status Sold
Purchase Type For Sale
Square Footage 2,100 sqft
Price per Sqft $237
Subdivision Plymouth Meeting
MLS Listing ID PAMC663138
Sold Date 12/15/20
Style Colonial
Bedrooms 3
Full Baths 2
Half Baths 1
HOA Y/N N
Abv Grd Liv Area 2,100
Originating Board BRIGHT
Year Built 1812
Annual Tax Amount $3,676
Tax Year 2020
Lot Size 0.579 Acres
Acres 0.58
Lot Dimensions 85.00 x 0.00
Property Description
Set on a tree-lined 1/2 acre, this light-filled 19th century farmhouse offers modern-day upgrades without compromising the historic charm. Original wide plank floors flow throughout the house and compliment the the newly renovated kitchen offering Viking and GE stainless appliances, granite countertops, ample storage, and a breakfast bar. Just off the kitchen are the entertaining spaces. The formal dining room leads to a spacious living room with a wood-burning fireplace and built-in shelves. Additionally, the first floor offers a powder room and laundry. Off the second-floor landing are two well-appointed bedrooms, a walk-in closet, and a large five-piece bath featuring a marble-tiled shower. The third-floor hosts an additional bedroom, a three-piece bath and has space for an office or expanded closet. Partially encased by a stone garden wall, the exterior highlights include a bluestone patio, covered porch, and perennial landscaping. The detached two-car garage features an adjourning workshop and deep rear yard with ample off-street parking complete the outside amenities. The property is equipped with a gas generator that will power the house in the event of an outage. Located within Whitemarsh Township, this property is convenient for local shopping, the PA Turnpike, Blue Route, and Philadelphia.
Location
State PA
County Montgomery
Area Whitemarsh Twp (10665)
Zoning AA
Rooms
Other Rooms Living Room, Dining Room, Primary Bedroom, Bedroom 2, Kitchen, Family Room, Other, Office, Bathroom 1, Primary Bathroom
Basement Unfinished
Interior
Interior Features Attic, Built-Ins, Cedar Closet(s), Dining Area, Floor Plan - Traditional, Formal/Separate Dining Room, Kitchen - Eat-In, Soaking Tub, Stall Shower, Tub Shower, Upgraded Countertops, Walk-in Closet(s)
Hot Water Natural Gas
Heating Central
Cooling Central A/C
Fireplaces Number 1
Equipment Dishwasher, Disposal, Dryer, Exhaust Fan, Icemaker, Oven - Double, Oven/Range - Gas, Refrigerator, Range Hood, Six Burner Stove, Stainless Steel Appliances, Washer
Fireplace Y
Appliance Dishwasher, Disposal, Dryer, Exhaust Fan, Icemaker, Oven - Double, Oven/Range - Gas, Refrigerator, Range Hood, Six Burner Stove, Stainless Steel Appliances, Washer
Heat Source Natural Gas
Laundry Main Floor
Exterior
Parking Features Garage Door Opener, Oversized
Garage Spaces 6.0
Water Access N
Roof Type Pitched,Asphalt
Accessibility None
Total Parking Spaces 6
Garage Y
Building
Story 3
Sewer Public Sewer
Water Public
Architectural Style Colonial
Level or Stories 3
Additional Building Above Grade, Below Grade
New Construction N
Schools
School District Colonial
Others
Senior Community No
Tax ID 65-00-01285-009
Ownership Fee Simple
SqFt Source Assessor
Acceptable Financing Cash, Conventional
Listing Terms Cash, Conventional
Financing Cash,Conventional
Special Listing Condition Standard
Read Less
Want to know what your home might be worth? Contact us for a FREE valuation!

Our team is ready to help you sell your home for the highest possible price ASAP

Bought with Peter L Rossi • Redfin Corporation
GET MORE INFORMATION





