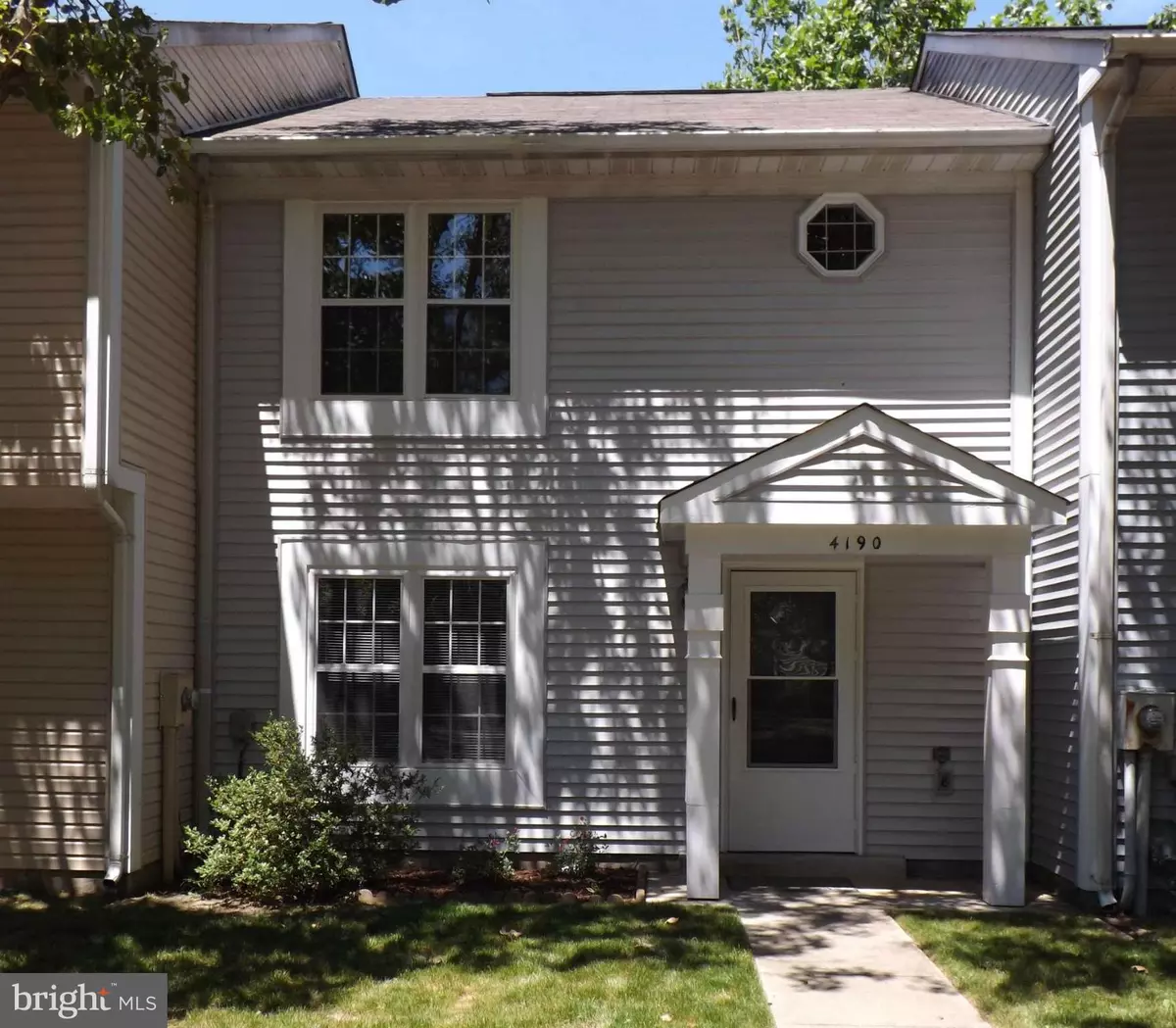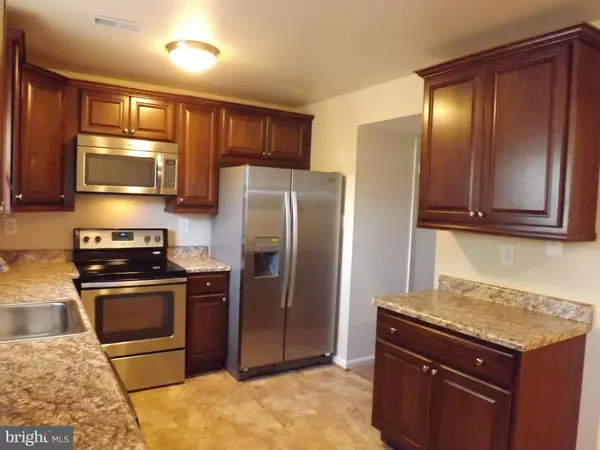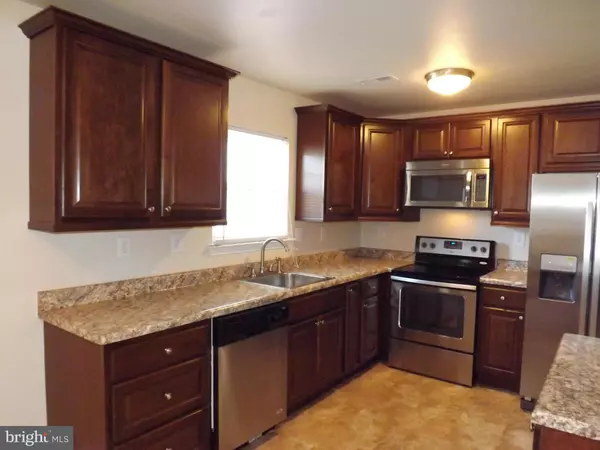$175,000
$185,000
5.4%For more information regarding the value of a property, please contact us for a free consultation.
4190 BLUEBIRD DR Waldorf, MD 20603
3 Beds
2 Baths
1,200 SqFt
Key Details
Sold Price $175,000
Property Type Townhouse
Sub Type Interior Row/Townhouse
Listing Status Sold
Purchase Type For Sale
Square Footage 1,200 sqft
Price per Sqft $145
Subdivision St Charles Sub - Lancaster
MLS Listing ID 1000471399
Sold Date 08/10/16
Style Colonial
Bedrooms 3
Full Baths 1
Half Baths 1
HOA Fees $85/mo
HOA Y/N Y
Abv Grd Liv Area 1,200
Originating Board MRIS
Year Built 1985
Annual Tax Amount $1,816
Tax Year 2015
Lot Size 5,663 Sqft
Acres 0.13
Property Description
Breathtaking renovations from top to bottom! Everything is new incl entire kitchen, bathrooms,all flooring, all appls, windows, roof/siding/gutters & more! Just move right in to this beautiful home. Mstr brdm has vaulted ceiling & spacious closet. Eat-in kitchen w/extra counter & cabinet space. BBQ all summer from the patio overlooking nice size fenced backyard. Be sure to take the virtual tour
Location
State MD
County Charles
Zoning PUD
Interior
Interior Features Kitchen - Table Space, Combination Dining/Living, Kitchen - Eat-In, Window Treatments, Floor Plan - Traditional
Hot Water Electric
Heating Heat Pump(s)
Cooling Central A/C
Equipment Washer/Dryer Hookups Only, Dishwasher, Disposal, Dryer, Exhaust Fan, Icemaker, Microwave, Oven/Range - Electric, Refrigerator, Washer, Water Heater
Fireplace N
Window Features Low-E,Double Pane
Appliance Washer/Dryer Hookups Only, Dishwasher, Disposal, Dryer, Exhaust Fan, Icemaker, Microwave, Oven/Range - Electric, Refrigerator, Washer, Water Heater
Heat Source Electric
Exterior
Exterior Feature Patio(s), Porch(es)
Parking On Site 2
Fence Rear, Privacy
Utilities Available Fiber Optics Available
Water Access N
Roof Type Asphalt
Accessibility None
Porch Patio(s), Porch(es)
Garage N
Private Pool N
Building
Story 2
Sewer Public Septic
Water Public
Architectural Style Colonial
Level or Stories 2
Additional Building Above Grade
Structure Type Vaulted Ceilings
New Construction N
Schools
Elementary Schools C. Paul Barnhart
Middle Schools Mattawoman
High Schools Westlake
School District Charles County Public Schools
Others
Senior Community No
Tax ID 0906147089
Ownership Fee Simple
Special Listing Condition Standard
Read Less
Want to know what your home might be worth? Contact us for a FREE valuation!

Our team is ready to help you sell your home for the highest possible price ASAP

Bought with Margeau E Gilbert • EXIT Right Realty
GET MORE INFORMATION





