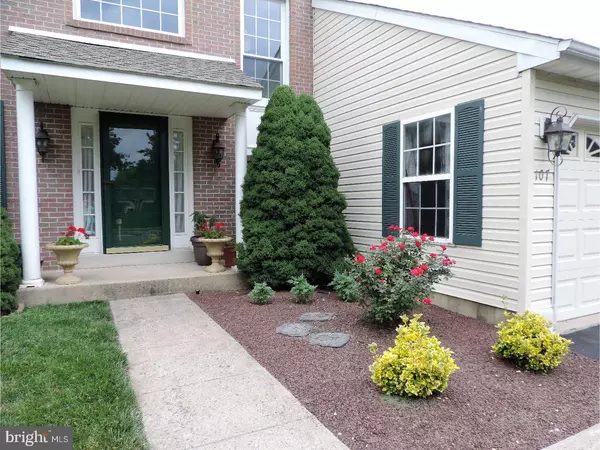$438,000
$444,900
1.6%For more information regarding the value of a property, please contact us for a free consultation.
107 AUGUST LN Lansdale, PA 19446
4 Beds
3 Baths
3,200 SqFt
Key Details
Sold Price $438,000
Property Type Single Family Home
Sub Type Detached
Listing Status Sold
Purchase Type For Sale
Square Footage 3,200 sqft
Price per Sqft $136
Subdivision Summer Ridge
MLS Listing ID 1000370120
Sold Date 05/25/18
Style Colonial
Bedrooms 4
Full Baths 2
Half Baths 1
HOA Y/N N
Abv Grd Liv Area 2,696
Originating Board TREND
Year Built 1996
Annual Tax Amount $6,243
Tax Year 2018
Lot Size 0.256 Acres
Acres 0.26
Lot Dimensions 77X145
Property Description
This adorable 4 bedroom, 2 1/2 bath, Colonial style home is in the sought-after Summer Ridge Development in Montgomery Township and is within the award winning North Penn School District. This charming brick faced Colonial is welcoming from the time you drive down the tree lined street and pull up out front. You enter this home into a giant two-story foyer that is flooded with natural light from the large windows overhead. There is also an oversized coat closet in the foyer. From the foyer you have access into the formal living-room through a set of glass French doors. This room offers a quiet and relaxing place within the home with large windows, and laminate hardwood floor. From the formal living-room you can assess the large formal dining-room. From the dining-room you access a large kitchen that has the perfect layout. The kitchen has a ceramic tile floor, great countertop and cabinet space, tile backsplash, and a center island. The kitchen also has a bumped-out breakfast area. From the kitchen you step down into an amazing Family-room. This area is a great open space. This room has 9 ft ceilings, a stone fireplace with stone mantel, a ceiling fan, and laminate hardwood flooring. Off the Family-room is a three-season room with sliding windows and a ceiling fan. The first floor also has a convenient half bath, laundry room, and pantry area. There is also access to the oversized two car garage from this area of the home. The second floor of this home has an incredible master suite. The master suite has vaulted ceilings, a walk-in closet, a second closet, and a recently remodeled master bath. This master bath has a free standing soaking tub, shower stall, recessed lighting, and a spacious vanity with granite top and double sinks. The second floor also has three additional great size bedrooms all with ample closet space, and a full hall bath. The basement of this home offers an awesome entertainment space. The fully finished basement has a wet bar with granite bar top, wooden cabinets with granite countertops behind the bar, and wooden wall cabinets with glass doors. This area of the home offers over 500 additional square feet of living space. There is a built-in speaker system and recessed lighting in the basement. The high basement ceilings make this area feel very welcoming and can serve many purposes. This home has been well cared for with a newer roof, new hot water heater, newer carpeting and flooring, and a new water softener system.
Location
State PA
County Montgomery
Area Montgomery Twp (10646)
Zoning R5
Rooms
Other Rooms Living Room, Dining Room, Primary Bedroom, Bedroom 2, Bedroom 3, Kitchen, Family Room, Bedroom 1, Laundry, Other, Attic
Basement Full
Interior
Interior Features Primary Bath(s), Kitchen - Island, Ceiling Fan(s), Stall Shower, Dining Area
Hot Water Electric
Heating Gas, Forced Air
Cooling Central A/C
Flooring Wood, Fully Carpeted, Vinyl, Tile/Brick
Fireplaces Number 1
Fireplaces Type Stone
Equipment Oven - Self Cleaning, Dishwasher, Disposal
Fireplace Y
Appliance Oven - Self Cleaning, Dishwasher, Disposal
Heat Source Natural Gas
Laundry Main Floor
Exterior
Exterior Feature Patio(s)
Parking Features Inside Access, Garage Door Opener
Garage Spaces 5.0
Utilities Available Cable TV
Water Access N
Roof Type Shingle
Accessibility None
Porch Patio(s)
Attached Garage 2
Total Parking Spaces 5
Garage Y
Building
Lot Description Level, Front Yard, Rear Yard, SideYard(s)
Story 2
Sewer Public Sewer
Water Public
Architectural Style Colonial
Level or Stories 2
Additional Building Above Grade, Below Grade
Structure Type Cathedral Ceilings,9'+ Ceilings,High
New Construction N
Schools
High Schools North Penn Senior
School District North Penn
Others
Senior Community No
Tax ID 46-00-00466-226
Ownership Fee Simple
Security Features Security System
Acceptable Financing Conventional, VA, FHA 203(b)
Listing Terms Conventional, VA, FHA 203(b)
Financing Conventional,VA,FHA 203(b)
Read Less
Want to know what your home might be worth? Contact us for a FREE valuation!

Our team is ready to help you sell your home for the highest possible price ASAP

Bought with Dhruv Amin • Shanti Realty LLC
GET MORE INFORMATION





