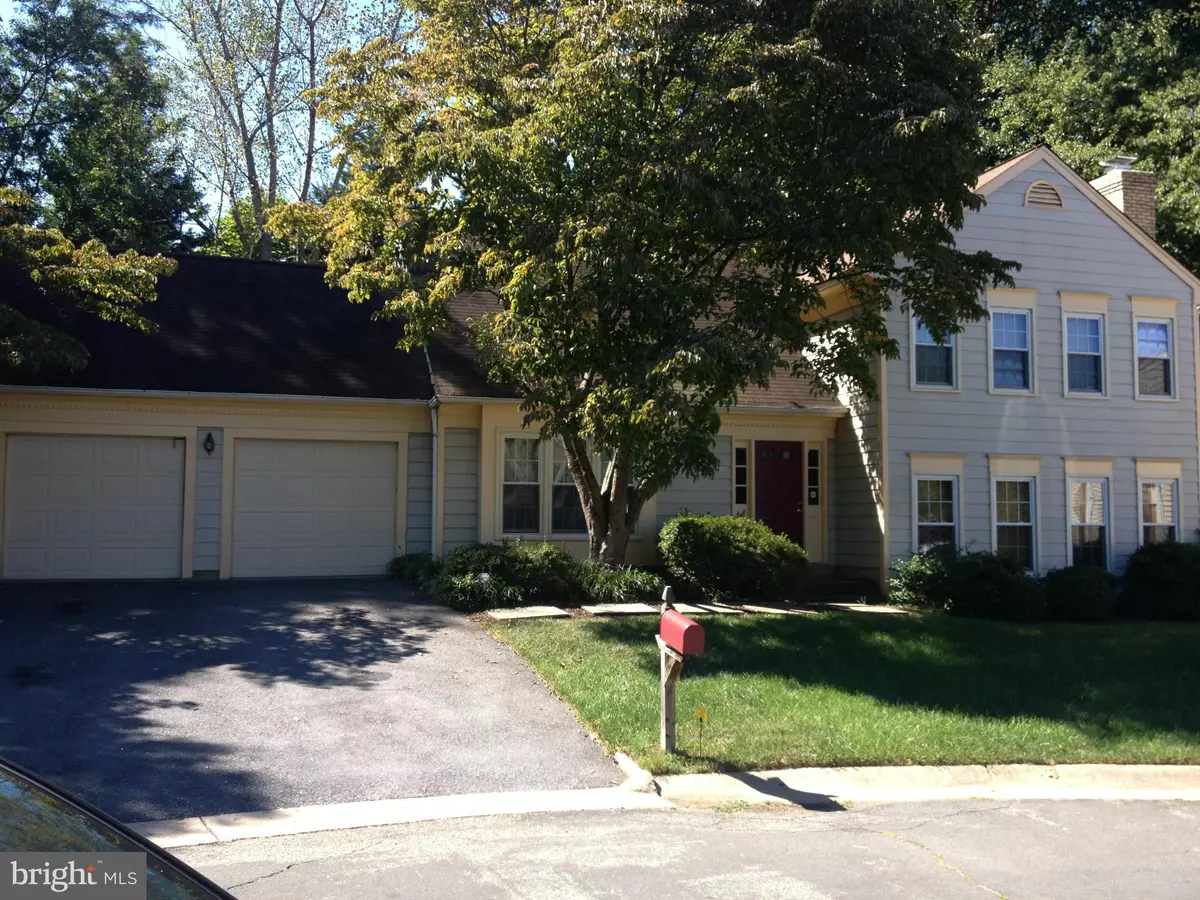$415,000
$439,000
5.5%For more information regarding the value of a property, please contact us for a free consultation.
12804 GOLDSTONE CT Silver Spring, MD 20904
4 Beds
3 Baths
2,248 SqFt
Key Details
Sold Price $415,000
Property Type Single Family Home
Sub Type Detached
Listing Status Sold
Purchase Type For Sale
Square Footage 2,248 sqft
Price per Sqft $184
Subdivision Snowdens Mill
MLS Listing ID 1002461975
Sold Date 12/09/16
Style Split Level
Bedrooms 4
Full Baths 2
Half Baths 1
HOA Fees $16/ann
HOA Y/N Y
Abv Grd Liv Area 2,248
Originating Board MRIS
Year Built 1981
Annual Tax Amount $4,108
Tax Year 2016
Lot Size 9,967 Sqft
Acres 0.23
Property Description
Spacious floor plan with MST bedroom on second floor with private bath. Eat-in kitchen with pantry and separate dining room. Granite counter tops in kitchen and bathrooms. Fireplace and bedroom/den with walk-out and private backyard with patio. Two-car garage. Close to FDA, parks and shopping centers. Approximately 1 mile away from future Adventist Hospital that is currently under construction.
Location
State MD
County Montgomery
Zoning R90
Rooms
Other Rooms Other
Interior
Interior Features Kitchen - Table Space, Upgraded Countertops, Primary Bath(s), Window Treatments
Hot Water Natural Gas
Heating Forced Air
Cooling Central A/C
Fireplaces Number 1
Equipment Dishwasher, Disposal, Water Heater, Washer, Refrigerator, Range Hood, Oven/Range - Gas, Microwave, Dryer
Fireplace Y
Appliance Dishwasher, Disposal, Water Heater, Washer, Refrigerator, Range Hood, Oven/Range - Gas, Microwave, Dryer
Heat Source Natural Gas
Exterior
Parking Features Garage Door Opener
Garage Spaces 2.0
Water Access N
Roof Type Asphalt
Accessibility None
Road Frontage Public
Attached Garage 2
Total Parking Spaces 2
Garage Y
Private Pool N
Building
Lot Description Backs to Trees
Story 2
Foundation Concrete Perimeter
Sewer Public Sewer
Water Public
Architectural Style Split Level
Level or Stories 2
Additional Building Above Grade
New Construction N
Schools
Elementary Schools William Tyler Page
Middle Schools Briggs Chaney
High Schools James Hubert Blake
School District Montgomery County Public Schools
Others
Senior Community No
Tax ID 160501876336
Ownership Fee Simple
Special Listing Condition Standard
Read Less
Want to know what your home might be worth? Contact us for a FREE valuation!

Our team is ready to help you sell your home for the highest possible price ASAP

Bought with Mynor R Herrera • Keller Williams Capital Properties
GET MORE INFORMATION

