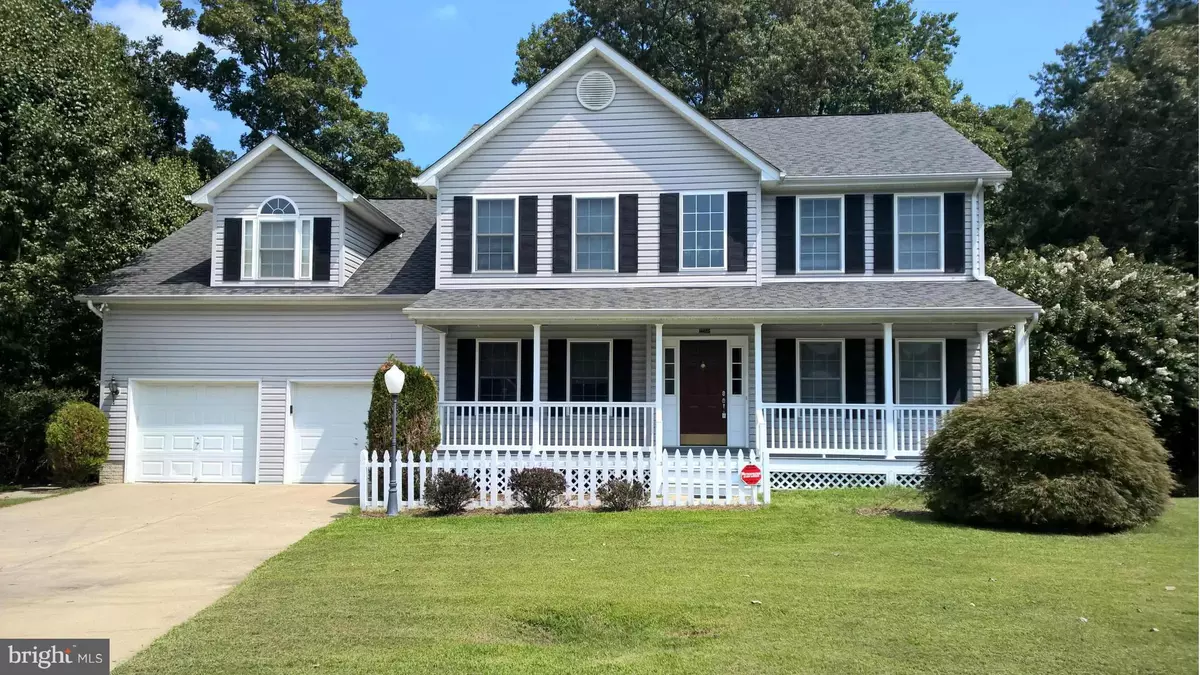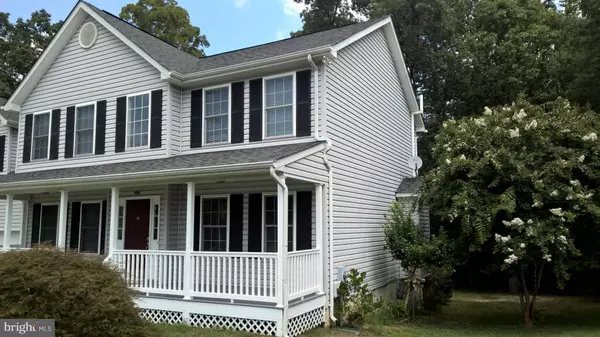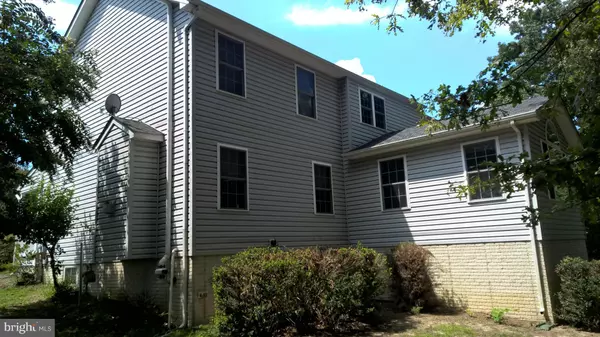$296,000
$296,000
For more information regarding the value of a property, please contact us for a free consultation.
22348 GOLDENROD DR Great Mills, MD 20634
4 Beds
3 Baths
2,675 SqFt
Key Details
Sold Price $296,000
Property Type Single Family Home
Sub Type Detached
Listing Status Sold
Purchase Type For Sale
Square Footage 2,675 sqft
Price per Sqft $110
Subdivision Meadow Lake
MLS Listing ID 1001106273
Sold Date 05/06/16
Style Farmhouse/National Folk
Bedrooms 4
Full Baths 2
Half Baths 1
HOA Fees $27/ann
HOA Y/N Y
Abv Grd Liv Area 2,675
Originating Board MRIS
Year Built 2002
Lot Size 0.260 Acres
Acres 0.26
Property Description
Beautiful home located in a quite cul-de-sac. Traditional floor plan but wiht open kitchen-sunroom-family rm. 2 story foyer and large owners suite with sitting rm and large bath. Huge unfinished basement with full bath rough in and outside exit, garage with auto openers & storage.16x16 sunroom, gas fireplace, hickory kitchen cabinets Newly painted and professionally cleaned rent to own or for rent
Location
State MD
County Saint Marys
Zoning RL
Direction Northeast
Rooms
Other Rooms Primary Bedroom, Sun/Florida Room
Basement Outside Entrance, Sump Pump, Full, Unfinished
Interior
Interior Features Breakfast Area, Family Room Off Kitchen, Kitchen - Island, Dining Area, Chair Railings, Crown Moldings, Window Treatments, Primary Bath(s), WhirlPool/HotTub, Floor Plan - Open, Floor Plan - Traditional
Hot Water Natural Gas
Heating Forced Air, Heat Pump(s)
Cooling Central A/C
Fireplaces Number 1
Fireplaces Type Mantel(s)
Equipment Washer/Dryer Hookups Only, Dishwasher, Disposal, Icemaker, Oven/Range - Gas, Range Hood, Refrigerator
Fireplace Y
Window Features Double Pane,Insulated,Screens
Appliance Washer/Dryer Hookups Only, Dishwasher, Disposal, Icemaker, Oven/Range - Gas, Range Hood, Refrigerator
Heat Source Natural Gas
Exterior
Exterior Feature Deck(s), Porch(es)
Parking Features Garage Door Opener, Garage - Front Entry
Garage Spaces 2.0
Community Features Alterations/Architectural Changes, Covenants, Fencing
Utilities Available Under Ground
Amenities Available Bike Trail, Common Grounds, Jog/Walk Path, Tot Lots/Playground, Water/Lake Privileges
Water Access N
Roof Type Fiberglass
Accessibility None
Porch Deck(s), Porch(es)
Attached Garage 2
Total Parking Spaces 2
Garage Y
Private Pool N
Building
Lot Description Backs to Trees, Cul-de-sac, No Thru Street
Story 3+
Sewer Public Sewer
Water Public
Architectural Style Farmhouse/National Folk
Level or Stories 3+
Additional Building Above Grade
Structure Type Dry Wall
New Construction N
Others
HOA Fee Include Common Area Maintenance,Management,Insurance
Senior Community No
Tax ID 1908139938
Ownership Fee Simple
Security Features Electric Alarm
Special Listing Condition Standard
Read Less
Want to know what your home might be worth? Contact us for a FREE valuation!

Our team is ready to help you sell your home for the highest possible price ASAP

Bought with Matthew Budde • O'Brien Realty
GET MORE INFORMATION





