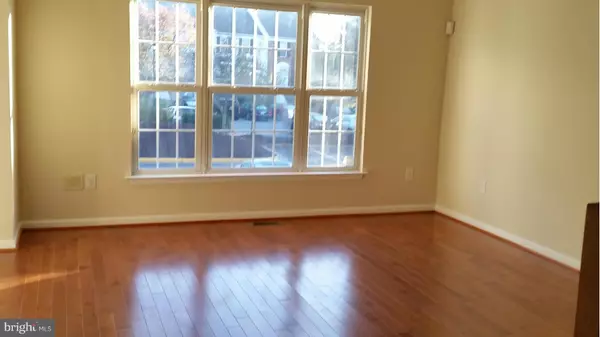$270,000
$293,900
8.1%For more information regarding the value of a property, please contact us for a free consultation.
7101 DEWDROP WAY Clinton, MD 20735
3 Beds
4 Baths
2,296 Sqft Lot
Key Details
Sold Price $270,000
Property Type Townhouse
Sub Type End of Row/Townhouse
Listing Status Sold
Purchase Type For Sale
Subdivision Summit Creek
MLS Listing ID 1001085119
Sold Date 02/28/17
Style Colonial
Bedrooms 3
Full Baths 2
Half Baths 2
HOA Fees $97/mo
HOA Y/N Y
Originating Board MRIS
Year Built 1995
Annual Tax Amount $3,375
Tax Year 2016
Lot Size 2,296 Sqft
Acres 0.05
Property Description
Well maintained nice town house. Three bed rooms. Two full baths and two half baths. Hardwood floors. Stainless steel appliances. Newly painted. New carpet. Recess lights in kitchen. Ceramic tiles in all baths. Fans and lights in all bed rooms. Convenient to Rt 5 and 95. Would not last long. Financial disclosure and pre-approval required with any offer.
Location
State MD
County Prince Georges
Zoning RS
Rooms
Basement Outside Entrance, Rear Entrance, Sump Pump, Daylight, Full, Full, Fully Finished, Heated, Improved, Walkout Level
Interior
Interior Features Kitchen - Gourmet, Kitchen - Island, Dining Area, Primary Bath(s), Upgraded Countertops, Wood Floors
Hot Water Natural Gas
Heating Heat Pump(s)
Cooling Central A/C
Equipment Washer/Dryer Hookups Only, Cooktop, Dishwasher, Disposal, Exhaust Fan, Microwave, Oven - Self Cleaning, Oven/Range - Gas, Refrigerator, Water Heater
Fireplace N
Appliance Washer/Dryer Hookups Only, Cooktop, Dishwasher, Disposal, Exhaust Fan, Microwave, Oven - Self Cleaning, Oven/Range - Gas, Refrigerator, Water Heater
Heat Source Natural Gas Available
Exterior
Parking Features Garage - Front Entry
Water Access N
Accessibility Other
Garage N
Private Pool N
Building
Story 3+
Sewer Public Sewer
Water Public
Architectural Style Colonial
Level or Stories 3+
Structure Type Dry Wall
New Construction N
Schools
Elementary Schools Waldon Woods
High Schools Surrattsville
School District Prince George'S County Public Schools
Others
Senior Community No
Tax ID 17090928002
Ownership Fee Simple
Special Listing Condition Standard
Read Less
Want to know what your home might be worth? Contact us for a FREE valuation!

Our team is ready to help you sell your home for the highest possible price ASAP

Bought with Non Member • Metropolitan Regional Information Systems, Inc.
GET MORE INFORMATION





