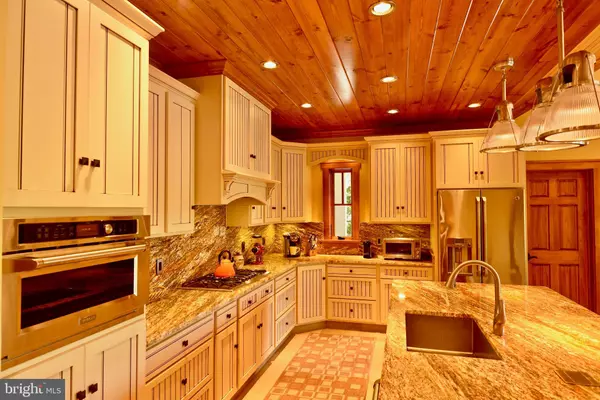$1,203,000
$1,250,000
3.8%For more information regarding the value of a property, please contact us for a free consultation.
3221 SHINGLE CAMP Oakland, MD 21550
3 Beds
3 Baths
2,800 SqFt
Key Details
Sold Price $1,203,000
Property Type Single Family Home
Sub Type Detached
Listing Status Sold
Purchase Type For Sale
Square Footage 2,800 sqft
Price per Sqft $429
Subdivision None Available
MLS Listing ID MDGA130896
Sold Date 09/14/19
Style Contemporary
Bedrooms 3
Full Baths 2
Half Baths 1
HOA Y/N N
Abv Grd Liv Area 1,400
Originating Board BRIGHT
Year Built 2016
Lot Size 0.340 Acres
Acres 0.34
Property Description
The quality says it all in this stunning lakefront home at Deep Creek Lake offering privacy and superior components throughout the property. Spectacular location just minutes from Wisp Ski Resort and 100' of lakefront; all tucked into a private setting with stunning views of Deep Creek Lake from the home or from the extra wide F-Shape lakefront dock with the coveted Class A dock permit. Enjoy lake living from the manicured and professionally landscaped lakefront offering abundant native plants, lakeside patio and stone walls lit by Kichler low voltage patio and pathway lighting. Take pleasure in the natural trickling brook with bridge, flowers, and waterfalls. Revel in the cozy radiant heat floors and snuggle up by the Hearth Stone soapstone wood stove, wrapped with fieldstone wall and hearth, which integrates with an outside combustion air source. Vaulted wood ceilings in the living room, granite countertops with a 114" x 50" center kitchen island, and radiant floor heat continue the comforting aura of this home. Custom, dimmable, low voltage lighting, Sonos sound system, Kohler plumbing fixtures, Toto toilets, Emtek bronze door hardware, custom mudroom, walk-in closet in the master bedroom, and GE Monogram appliance package all add to the merits of this home. RAB LED motion detection security lighting, top of the line Anderson "Eagle" aluminum clad windows, 2 x 6 exterior walls, true standing seam metal roof, Fibretek decking, Carrier Infinity heat pump with 5 stage compressor and variable speed air handler, integrated WIFI thermostat with humidistat, integrated Honeywell steam humidifier, 4-Zone Hydronic Radiant heat system, closed-cell/open-cell spray foam insulation, and Braun variable speed energy recovery ventilator all speak to the superior components making this home a place you enjoy in every season at Deep Creek Lake. A designed dog room with dog bath, waterproof floor, supply storage, and separate lakeside entrance will have the family dogs wagging happily as they play inside or out. A custom pro-slat wall organization system gives you flexibility seasonally for all your lake and ski toys. Come enjoy all that this home, Wisp Ski Resort and Deep Creek Lake have to offer.
Location
State MD
County Garrett
Zoning R
Rooms
Other Rooms Living Room, Dining Room, Primary Bedroom, Bedroom 2, Bedroom 3, Kitchen, Mud Room, Other, Bathroom 2, Primary Bathroom, Half Bath
Basement Fully Finished, Walkout Level
Main Level Bedrooms 1
Interior
Interior Features Dining Area, Entry Level Bedroom, Floor Plan - Open, Kitchen - Island, Primary Bath(s), Wood Stove
Hot Water Instant Hot Water, Propane
Heating Radiant, Heat Pump(s), Wood Burn Stove
Cooling Central A/C, Heat Pump(s)
Equipment Washer, Dryer, Refrigerator, Cooktop, Built-In Microwave, Dishwasher, Disposal, Freezer
Appliance Washer, Dryer, Refrigerator, Cooktop, Built-In Microwave, Dishwasher, Disposal, Freezer
Heat Source Propane - Owned, Electric, Wood
Exterior
Exterior Feature Deck(s), Patio(s)
Waterfront Description Private Dock Site
Water Access Y
View Lake
Roof Type Metal
Accessibility None
Porch Deck(s), Patio(s)
Garage N
Building
Story 2
Sewer Septic Exists
Water Public
Architectural Style Contemporary
Level or Stories 2
Additional Building Above Grade, Below Grade
New Construction N
Schools
School District Garrett County Public Schools
Others
Senior Community No
Tax ID 1218017261
Ownership Fee Simple
SqFt Source Assessor
Special Listing Condition Standard
Read Less
Want to know what your home might be worth? Contact us for a FREE valuation!

Our team is ready to help you sell your home for the highest possible price ASAP

Bought with Michael N Kennedy • Railey Realty, Inc.
GET MORE INFORMATION





