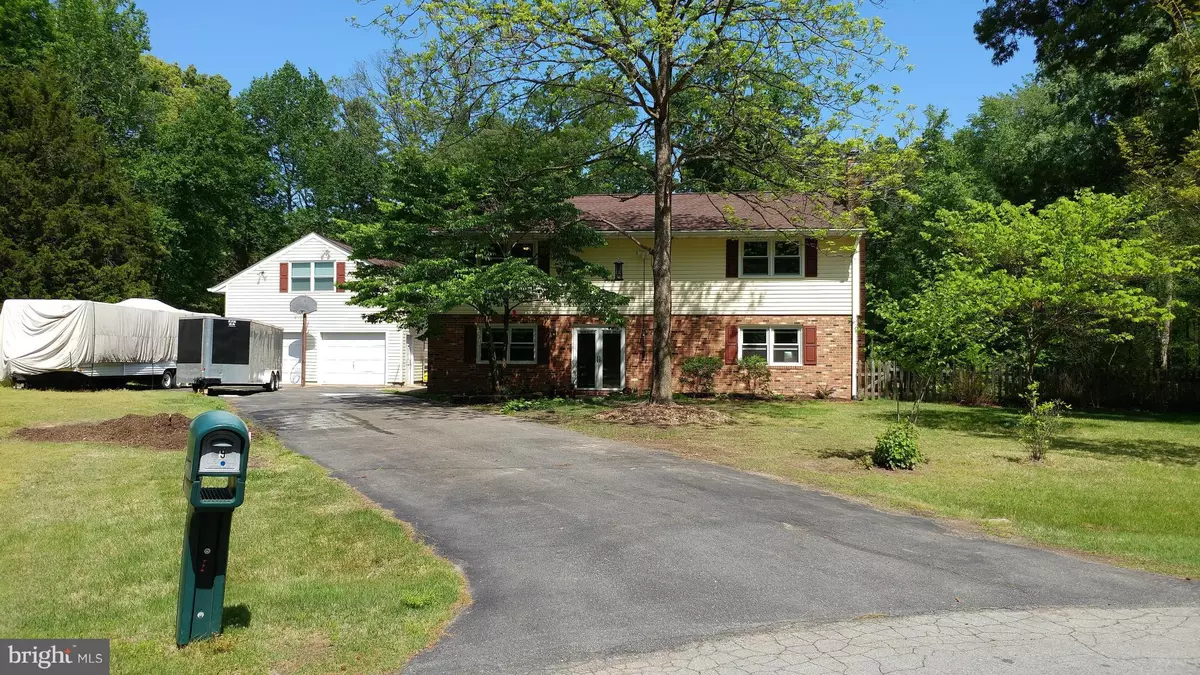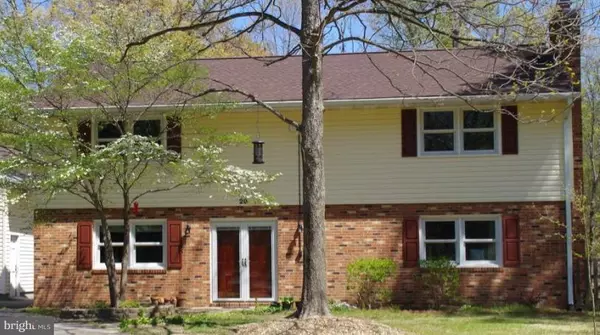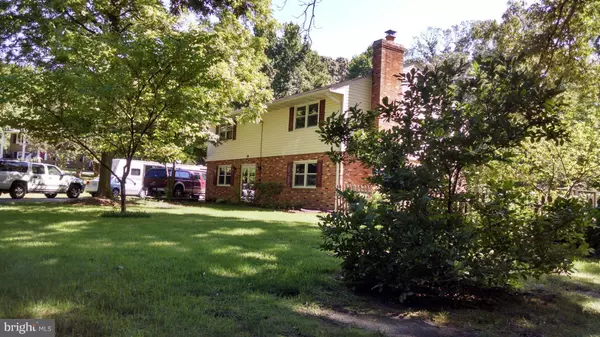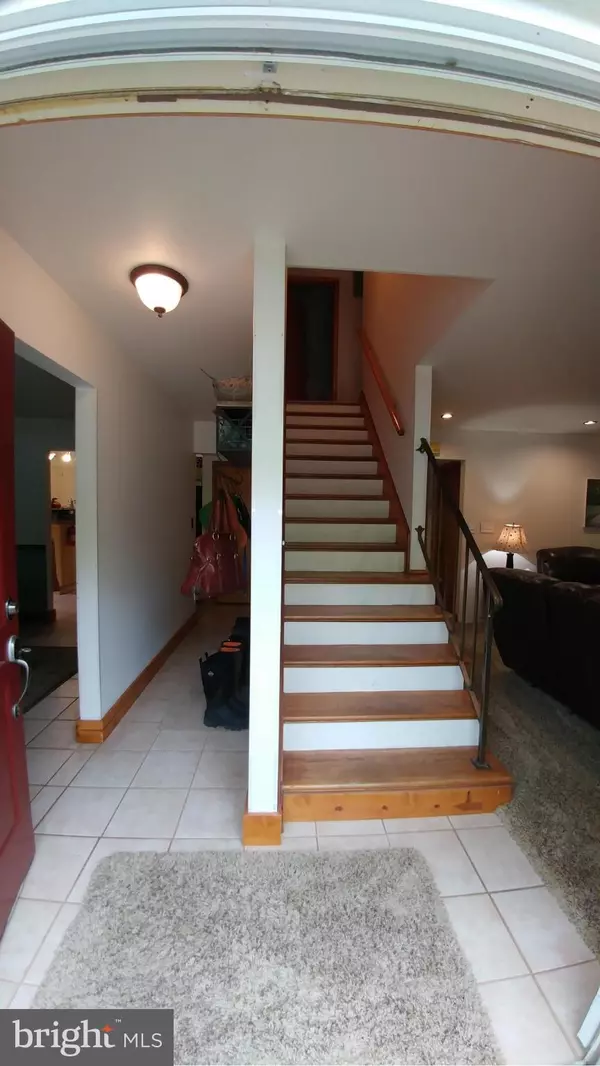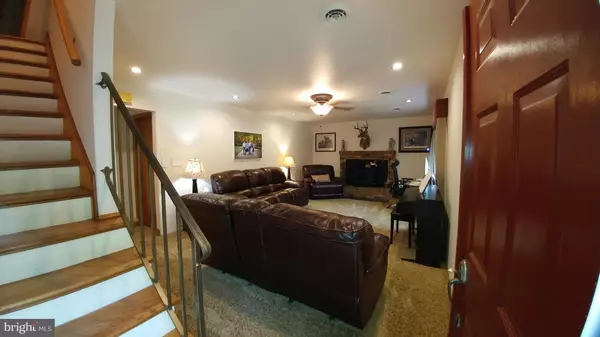$340,000
$335,700
1.3%For more information regarding the value of a property, please contact us for a free consultation.
29 SANDY RIDGE CT Fredericksburg, VA 22405
4 Beds
3 Baths
2,464 SqFt
Key Details
Sold Price $340,000
Property Type Single Family Home
Sub Type Detached
Listing Status Sold
Purchase Type For Sale
Square Footage 2,464 sqft
Price per Sqft $137
Subdivision Sandy Ridge
MLS Listing ID 1000763283
Sold Date 08/22/16
Style Colonial
Bedrooms 4
Full Baths 3
HOA Y/N N
Abv Grd Liv Area 2,464
Originating Board MRIS
Year Built 1976
Annual Tax Amount $2,262
Tax Year 2015
Lot Size 2.005 Acres
Acres 2.01
Property Description
No HOA, 4 BR 3 BA Colonial with detached 1,600 sq ft two story garage with 800 sq ft bonus room with HVAC, for a total of 3,262 sq ft of living space. New roof, triple pane windows with life time warranty and updated kitchen. Mstr bdrm has walk-in shower, dbl vanity, linen closet, and heated floor. Pool with wrap around deck & hot tub. Home is 8 minutes from VRE Commuter Lot and 8 miles from I-95.
Location
State VA
County Stafford
Zoning A1
Rooms
Other Rooms Living Room, Dining Room, Primary Bedroom, Bedroom 2, Bedroom 3, Bedroom 4, Kitchen, Game Room, Foyer, Laundry, Other, Workshop, Attic
Interior
Interior Features Kitchen - Country, Dining Area, Chair Railings, Window Treatments, Primary Bath(s), Wood Stove, Floor Plan - Traditional
Hot Water Electric
Heating Forced Air, Heat Pump(s), Wood Burn Stove
Cooling Ceiling Fan(s), Central A/C, Heat Pump(s)
Fireplaces Number 1
Fireplaces Type Flue for Stove, Fireplace - Glass Doors, Mantel(s)
Equipment Washer/Dryer Hookups Only, Cooktop, Dishwasher, Oven - Double, Oven - Self Cleaning, Oven - Wall, Refrigerator
Fireplace Y
Window Features Insulated,Screens,Triple Pane
Appliance Washer/Dryer Hookups Only, Cooktop, Dishwasher, Oven - Double, Oven - Self Cleaning, Oven - Wall, Refrigerator
Heat Source Electric
Exterior
Exterior Feature Deck(s)
Parking Features Garage - Front Entry
Garage Spaces 2.0
Pool Above Ground
Water Access N
Roof Type Asphalt
Street Surface Black Top
Accessibility Other
Porch Deck(s)
Road Frontage City/County
Total Parking Spaces 2
Garage Y
Private Pool N
Building
Lot Description Backs to Trees, Cul-de-sac, Landscaping, Trees/Wooded, Vegetation Planting
Story 2
Foundation Slab
Sewer Septic Exists
Water Well
Architectural Style Colonial
Level or Stories 2
Additional Building Above Grade, Storage Barn/Shed
Structure Type Dry Wall
New Construction N
Schools
Elementary Schools Grafton Village
Middle Schools Dixon-Smith
High Schools Stafford
School District Stafford County Public Schools
Others
Senior Community No
Tax ID 56-D-3- -13
Ownership Fee Simple
Security Features Main Entrance Lock
Special Listing Condition Standard
Read Less
Want to know what your home might be worth? Contact us for a FREE valuation!

Our team is ready to help you sell your home for the highest possible price ASAP

Bought with Brian Phan • Samson Properties
GET MORE INFORMATION

