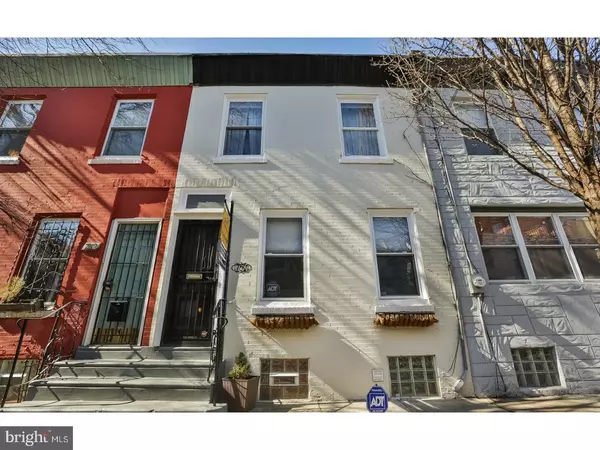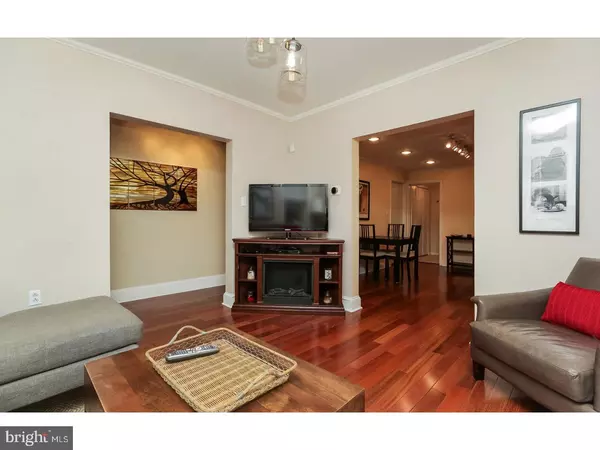$400,000
$400,000
For more information regarding the value of a property, please contact us for a free consultation.
750 S HARSHAW ST Philadelphia, PA 19146
2 Beds
2 Baths
975 SqFt
Key Details
Sold Price $400,000
Property Type Townhouse
Sub Type Interior Row/Townhouse
Listing Status Sold
Purchase Type For Sale
Square Footage 975 sqft
Price per Sqft $410
Subdivision Graduate Hospital
MLS Listing ID 1003221945
Sold Date 04/26/17
Style Traditional
Bedrooms 2
Full Baths 1
Half Baths 1
HOA Y/N N
Abv Grd Liv Area 975
Originating Board TREND
Year Built 1914
Annual Tax Amount $3,161
Tax Year 2017
Lot Size 640 Sqft
Acres 0.01
Lot Dimensions 16X40
Property Description
This lovely, updated home on a quiet block in the heart of Graduate Hospital with AMAZING roofdeck views is one you will not want to miss! Enter into a freshly painted exterior into a foyer/hallway area. Spacious living room with new Brazilian cherry hardwood floors and crown moldings lead to a large open concept kitchen/dining area with maple cabinets, granite countertops, recessed lighting and new stainless steel appliances. Just beyond, you will find a newly remodeled powder room and large pantry, as well as a back door that leads to a small patio with room for a grill and table and chairs. The gorgeous hardwood floors continue onto the second floor, where you will find a large bedroom, an additional bedroom/office that opens to the outdoor space, and a spacious and beautifully remodeled tiled bathroom. A full set of stairs (not the difficult spiral variety!) lead to the awesome rooftop deck with planter beds and breathtaking views of the Center City skyline. This is the kind of deck you normally only see in much most costly homes! In addition to the new appliances, hardwood floors and new bathrooms, the current owner has made additional improvements including newly repainted exterior, new hot water heater, updated fixtures including NEST thermostat, added crown moldings, and replaced the interior doors with solid wood doors. The large basement has plenty of storage space along with washer and dryer. Very convenient to public transportation, shops and restaurants of the Graduate Hospital and just a 10-15 walk to Rittenhouse Square. Schedule a showing today and get into this amazing neighborhood while you still can!
Location
State PA
County Philadelphia
Area 19146 (19146)
Zoning RSA5
Rooms
Other Rooms Living Room, Primary Bedroom, Kitchen, Bedroom 1
Basement Full, Unfinished
Interior
Interior Features Ceiling Fan(s), Kitchen - Eat-In
Hot Water Natural Gas
Heating Gas
Cooling Central A/C
Flooring Wood
Fireplace N
Heat Source Natural Gas
Laundry Basement
Exterior
Exterior Feature Deck(s), Roof
Water Access N
Accessibility None
Porch Deck(s), Roof
Garage N
Building
Lot Description Rear Yard
Story 2
Sewer Public Sewer
Water Public
Architectural Style Traditional
Level or Stories 2
Additional Building Above Grade
New Construction N
Schools
School District The School District Of Philadelphia
Others
Senior Community No
Tax ID 301404200
Ownership Fee Simple
Read Less
Want to know what your home might be worth? Contact us for a FREE valuation!

Our team is ready to help you sell your home for the highest possible price ASAP

Bought with Brooke L Willmes • Space & Company
GET MORE INFORMATION





