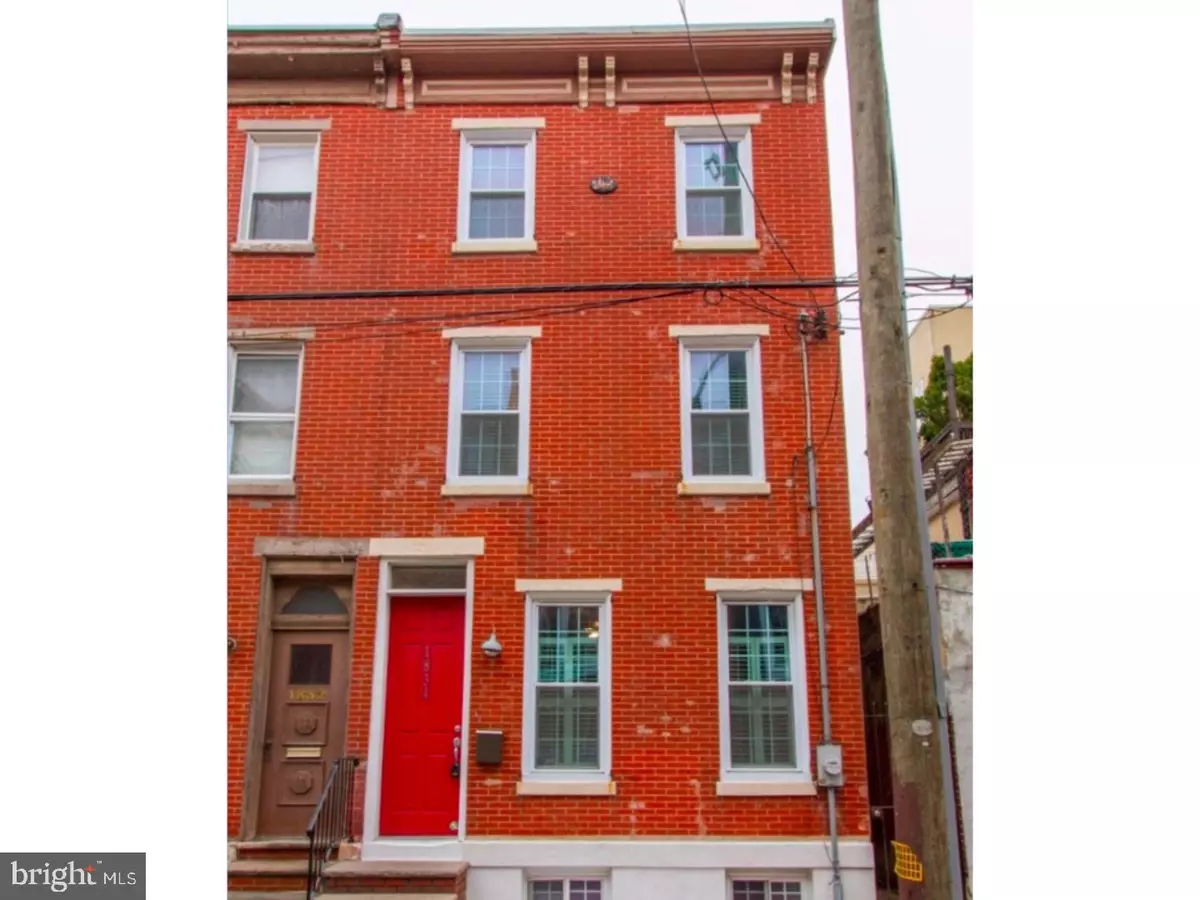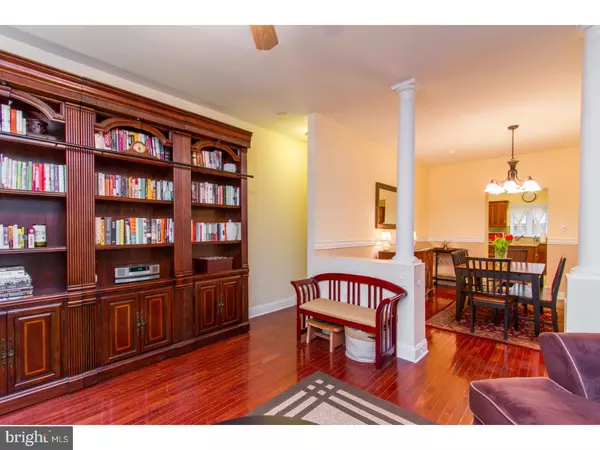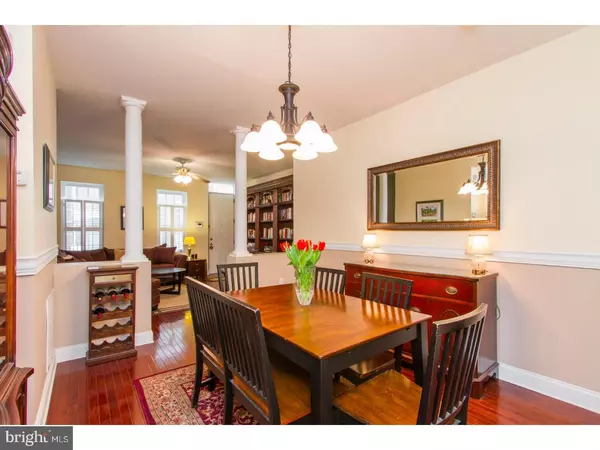$469,000
$469,000
For more information regarding the value of a property, please contact us for a free consultation.
1834 MONTROSE ST Philadelphia, PA 19146
3 Beds
3 Baths
1,900 SqFt
Key Details
Sold Price $469,000
Property Type Townhouse
Sub Type Interior Row/Townhouse
Listing Status Sold
Purchase Type For Sale
Square Footage 1,900 sqft
Price per Sqft $246
Subdivision Graduate Hospital
MLS Listing ID 1003236095
Sold Date 06/15/17
Style Traditional,Straight Thru
Bedrooms 3
Full Baths 2
Half Baths 1
HOA Y/N N
Abv Grd Liv Area 1,900
Originating Board TREND
Year Built 1949
Annual Tax Amount $4,402
Tax Year 2017
Lot Size 768 Sqft
Acres 0.02
Lot Dimensions 16X48
Property Description
Pack your bags and move right into this spectacular 3 story brick front home on a quiet and tree-lined street in Graduate Hospital. This spacious and updated home features new windows, beautiful hardwood floors throughout, central air, and a 3rd floor rear deck. The modern eat-in kitchen includes an island, granite counters, and an abundance of cabinet space. The finished basement offers additional living space, a convenient powder room, and ample storage. All of the bedrooms are generous in size and natural light. The 3rd floor hosts the master suite with a private bath and access to the deck. Both the master and 2nd bedrooms feature custom California Closets. Location, location, location. This home is within walking distance to Rittenhouse Square, University City, Center City and the new Lincoln Square development. Minutes from major highways including I-95 and I-76.
Location
State PA
County Philadelphia
Area 19146 (19146)
Zoning RSA5
Rooms
Other Rooms Living Room, Dining Room, Primary Bedroom, Bedroom 2, Kitchen, Family Room, Bedroom 1, Other
Basement Full, Fully Finished
Interior
Interior Features Kitchen - Island, Kitchen - Eat-In
Hot Water Natural Gas
Heating Gas, Forced Air
Cooling Central A/C
Flooring Wood
Equipment Dishwasher, Disposal
Fireplace N
Appliance Dishwasher, Disposal
Heat Source Natural Gas
Laundry Basement
Exterior
Exterior Feature Deck(s)
Water Access N
Roof Type Flat
Accessibility None
Porch Deck(s)
Garage N
Building
Story 3+
Sewer Public Sewer
Water Public
Architectural Style Traditional, Straight Thru
Level or Stories 3+
Additional Building Above Grade
New Construction N
Schools
School District The School District Of Philadelphia
Others
Senior Community No
Tax ID 301218100
Ownership Fee Simple
Read Less
Want to know what your home might be worth? Contact us for a FREE valuation!

Our team is ready to help you sell your home for the highest possible price ASAP

Bought with James Price • Keller Williams Philadelphia
GET MORE INFORMATION





