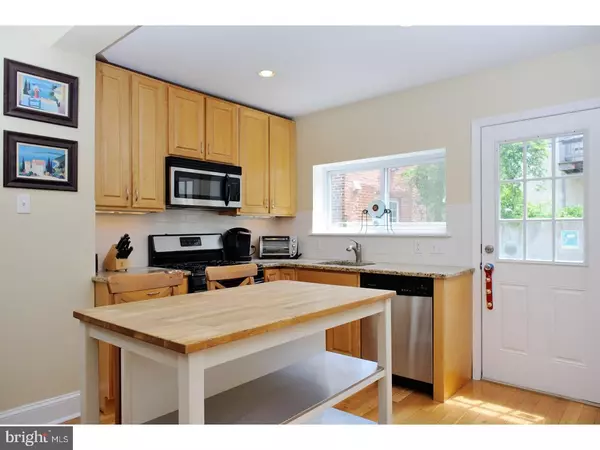$425,000
$419,000
1.4%For more information regarding the value of a property, please contact us for a free consultation.
1910 PEMBERTON ST Philadelphia, PA 19146
2 Beds
2 Baths
1,152 SqFt
Key Details
Sold Price $425,000
Property Type Townhouse
Sub Type End of Row/Townhouse
Listing Status Sold
Purchase Type For Sale
Square Footage 1,152 sqft
Price per Sqft $368
Subdivision Graduate Hospital
MLS Listing ID 1003247249
Sold Date 06/26/17
Style Traditional
Bedrooms 2
Full Baths 1
Half Baths 1
HOA Y/N N
Abv Grd Liv Area 1,152
Originating Board TREND
Year Built 1937
Annual Tax Amount $3,581
Tax Year 2017
Lot Size 864 Sqft
Acres 0.02
Lot Dimensions 16X54
Property Description
Extra-wide, spacious and light filled two story end town home on one of the prettiest tree-lined blocks in the heart of the Graduate Hospital neighborhood. This home features an open first floor with a large living room and dining room area plus a handsome kitchen with granite counter tops, stainless steel appliances and an island work space. The over-sized patio adjacent to the kitchen is perfect for outdoor dinner parties. There is a half bathroom conveniently located on the first floor. The second floor features a generously sized master bedroom in the front of home and a large walk in closet which leads to a large bathroom with a double walk in shower, white porcelain tile and a pedestal sink. The second bedroom is located in the rear of the home is bright and nicely sized with a big closet. The basement is partially finished and completely parged with a new concrete floor, mechanicals, washer and dryer and work bench. Steps away from Rittenhouse Square, Honey's, UPENN and Schuylkill River Park.
Location
State PA
County Philadelphia
Area 19146 (19146)
Zoning RSA5
Rooms
Other Rooms Living Room, Primary Bedroom, Kitchen, Bedroom 1
Basement Full
Interior
Interior Features Kitchen - Island, Kitchen - Eat-In
Hot Water Natural Gas
Heating Gas, Forced Air
Cooling Central A/C
Flooring Wood
Fireplace N
Heat Source Natural Gas
Laundry Basement
Exterior
Exterior Feature Patio(s)
Water Access N
Accessibility None
Porch Patio(s)
Garage N
Building
Story 2
Foundation Stone
Sewer Public Sewer
Water Public
Architectural Style Traditional
Level or Stories 2
Additional Building Above Grade
New Construction N
Schools
School District The School District Of Philadelphia
Others
Pets Allowed Y
Senior Community No
Tax ID 301080400
Ownership Fee Simple
Acceptable Financing Conventional
Listing Terms Conventional
Financing Conventional
Pets Allowed Case by Case Basis
Read Less
Want to know what your home might be worth? Contact us for a FREE valuation!

Our team is ready to help you sell your home for the highest possible price ASAP

Bought with Gregory M Eleftherakis • BHHS Fox & Roach-Center City Walnut
GET MORE INFORMATION





