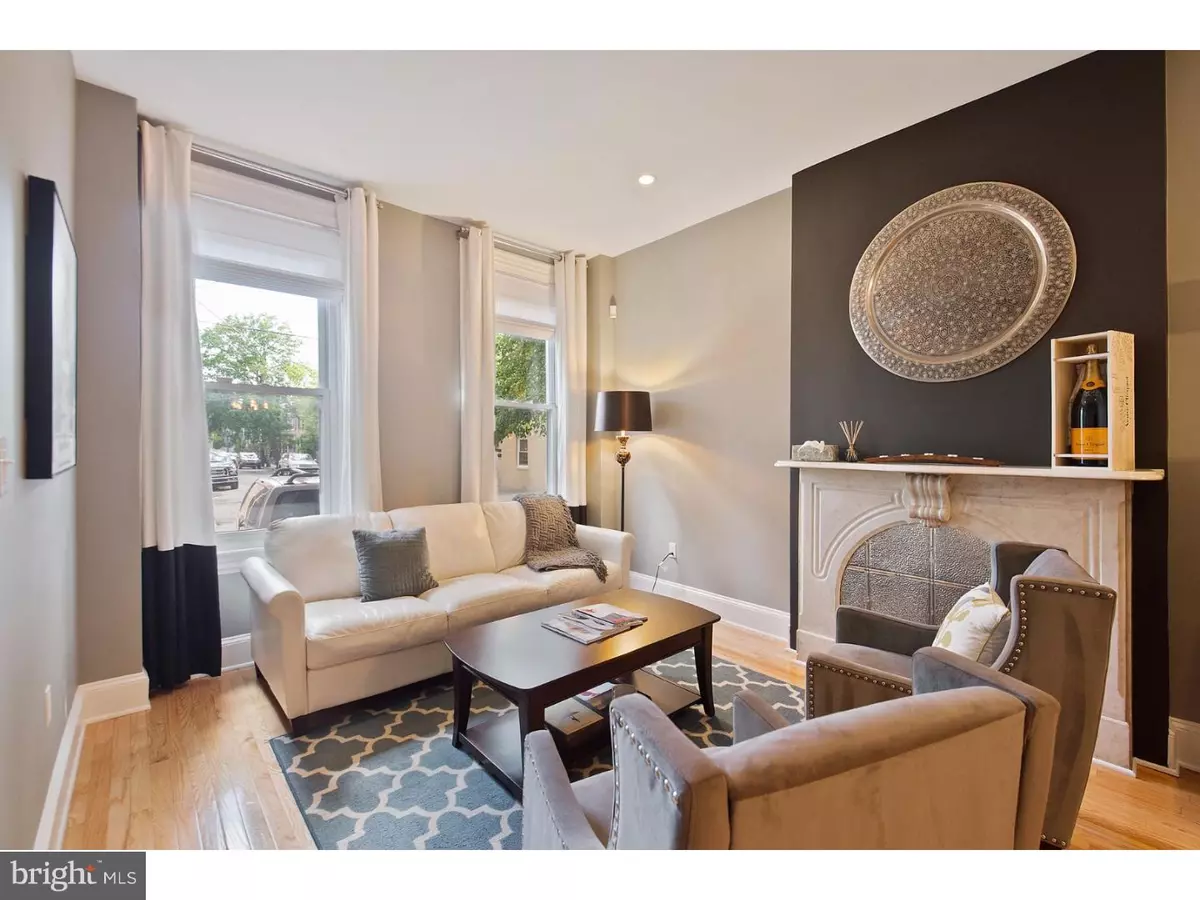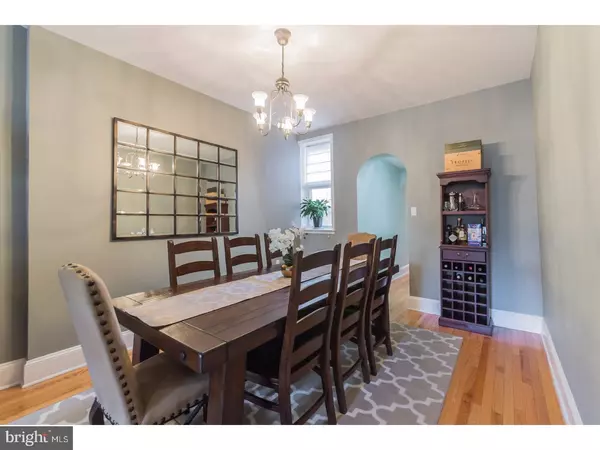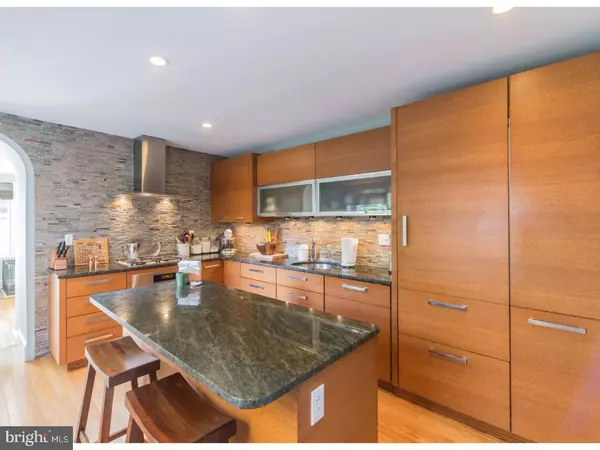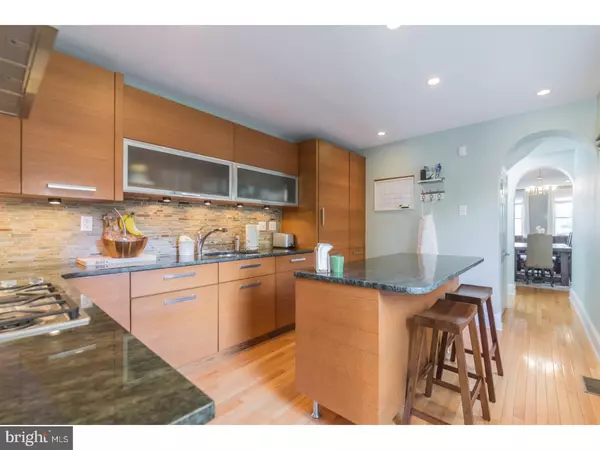$750,000
$750,000
For more information regarding the value of a property, please contact us for a free consultation.
1913 FITZWATER ST Philadelphia, PA 19146
4 Beds
3 Baths
2,603 SqFt
Key Details
Sold Price $750,000
Property Type Townhouse
Sub Type Interior Row/Townhouse
Listing Status Sold
Purchase Type For Sale
Square Footage 2,603 sqft
Price per Sqft $288
Subdivision Graduate Hospital
MLS Listing ID 1003247143
Sold Date 07/11/17
Style Traditional
Bedrooms 4
Full Baths 2
Half Baths 1
HOA Y/N N
Abv Grd Liv Area 2,603
Originating Board TREND
Year Built 1942
Annual Tax Amount $7,734
Tax Year 2017
Lot Size 1,288 Sqft
Acres 0.03
Lot Dimensions 16X80
Property Description
Chic Graduate Hospital Townhouse featuring handsome brick front with tons of original details throughout! Enter this urban retreat through a vestibule entrance into a bright and sunny living room with original marble mantle. Living room features hardwood floors, recessed lighting, and high ceilings. Separate dining area also features hardwood floors and high ceilings. Stunning designer kitchen fully equipped with Miele & SubZero appliances, custom cabinets, granite counters, tile back-splash, under-cabinet lighting, and center island with granite counter. A laundry room and powder room finish off the first level of this gorgeous home. Large rear patio perfect for summer BBQs and entertaining! The upper floors, which feature bedrooms plus a den and master suite are reached by a beautiful wrapping staircase. The second level of the home features a large den, plus two bedrooms with a shared tiled bathroom with Kohler fixtures. Third level master suite features built-in closets and a spacious, luxurious bathroom with extra-deep soaking tub. There is a large unfinished basement which is perfect for extra storage. Multi-zoned HVAC system. Enjoy Graduate Hospital living with a walk score of 97 on lovely, tree-lined Fitzwater Street.
Location
State PA
County Philadelphia
Area 19146 (19146)
Zoning RSA5
Direction South
Rooms
Other Rooms Living Room, Dining Room, Primary Bedroom, Bedroom 2, Bedroom 3, Kitchen, Family Room, Bedroom 1, Laundry
Basement Full, Unfinished
Interior
Interior Features Primary Bath(s), Kitchen - Island, Kitchen - Eat-In
Hot Water Natural Gas
Heating Gas, Forced Air
Cooling Central A/C
Flooring Wood, Fully Carpeted
Fireplaces Number 1
Fireplaces Type Non-Functioning
Equipment Dishwasher, Refrigerator, Disposal
Fireplace Y
Appliance Dishwasher, Refrigerator, Disposal
Heat Source Natural Gas
Laundry Main Floor
Exterior
Exterior Feature Patio(s)
Water Access N
Roof Type Flat
Accessibility None
Porch Patio(s)
Garage N
Building
Story 3+
Sewer Public Sewer
Water Public
Architectural Style Traditional
Level or Stories 3+
Additional Building Above Grade
Structure Type 9'+ Ceilings
New Construction N
Schools
School District The School District Of Philadelphia
Others
Senior Community No
Tax ID 301093800
Ownership Fee Simple
Security Features Security System
Read Less
Want to know what your home might be worth? Contact us for a FREE valuation!

Our team is ready to help you sell your home for the highest possible price ASAP

Bought with Karrie Gavin • Elfant Wissahickon-Rittenhouse Square
GET MORE INFORMATION





