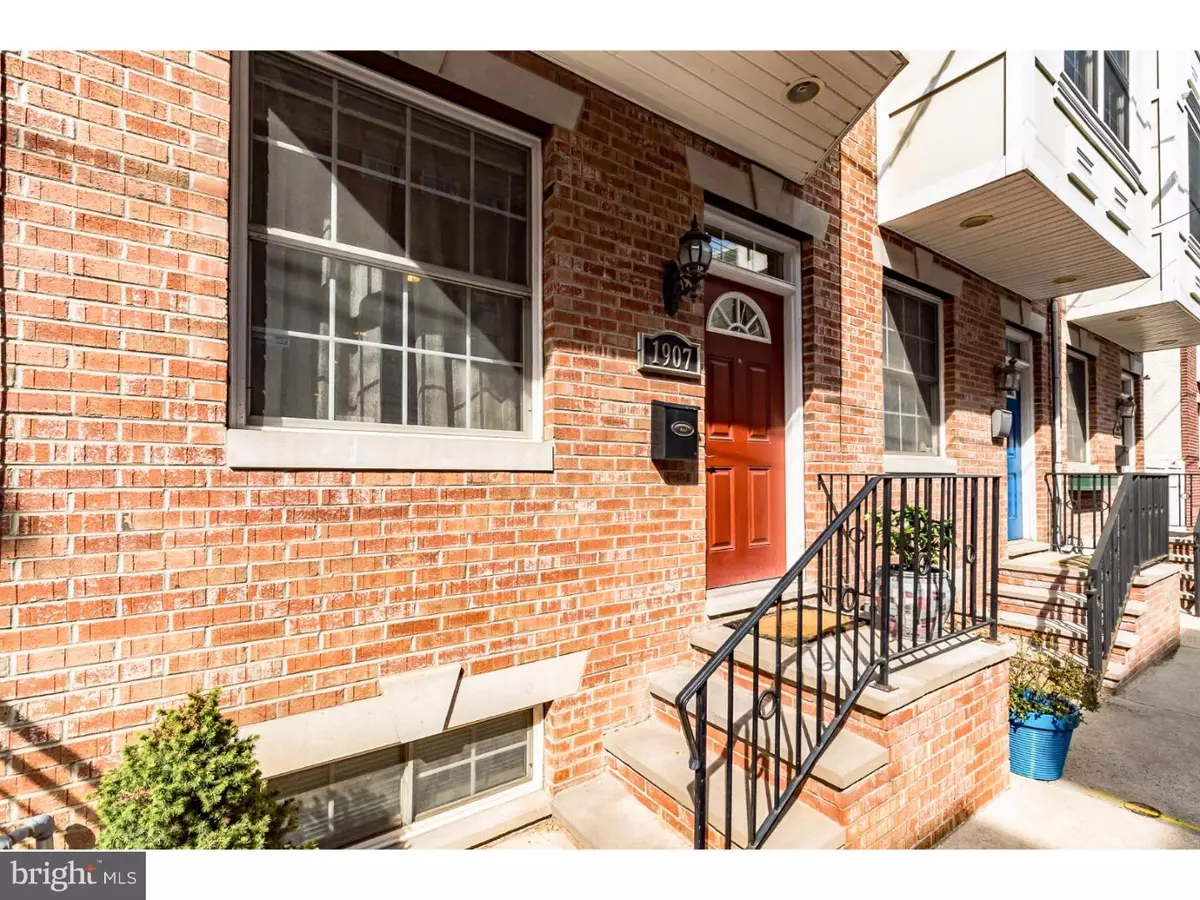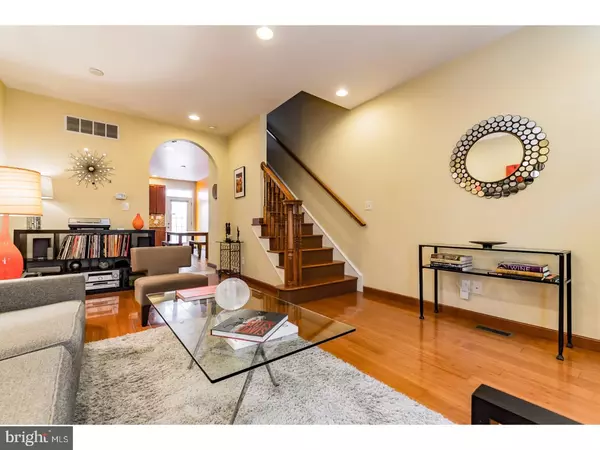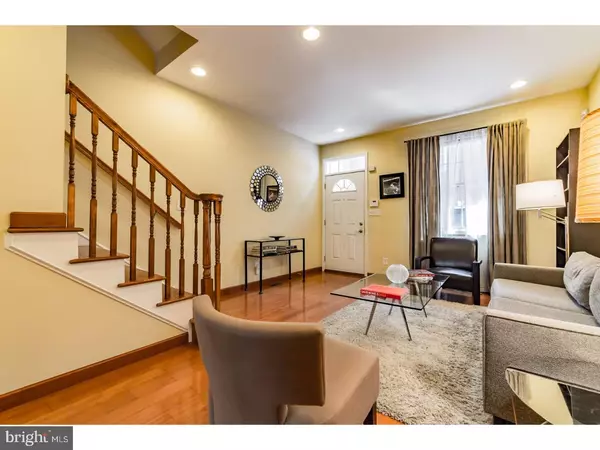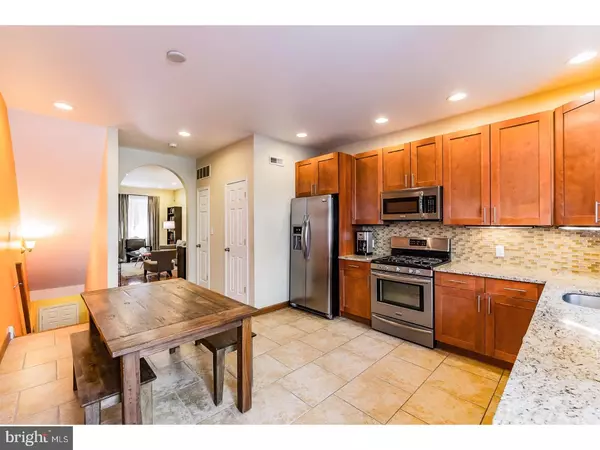$522,500
$524,900
0.5%For more information regarding the value of a property, please contact us for a free consultation.
1907 KIMBALL ST Philadelphia, PA 19146
3 Beds
4 Baths
2,240 SqFt
Key Details
Sold Price $522,500
Property Type Townhouse
Sub Type Interior Row/Townhouse
Listing Status Sold
Purchase Type For Sale
Square Footage 2,240 sqft
Price per Sqft $233
Subdivision Graduate Hospital
MLS Listing ID 1003245291
Sold Date 06/15/17
Style Contemporary,Traditional
Bedrooms 3
Full Baths 3
Half Baths 1
HOA Y/N N
Abv Grd Liv Area 2,240
Originating Board TREND
Year Built 2010
Annual Tax Amount $1,559
Tax Year 2017
Lot Size 672 Sqft
Acres 0.02
Lot Dimensions 14X48
Property Description
Hidden away on a quiet, low-traffic street in Graduate Hospital, this gorgeous home offers 3 bedrooms, 3/1 bathrooms, a fully-finished basement, master suite with walk-in closet and ensuite bath, private patio, an unbelievable roofdeck with astounding skyline views, and tax abatement! Enter into a spacious home featuring soaring ceilings with recessed lighting and bamboo flooring throughout, and a first-floor powder room for easy entertaining. A bright eat-in kitchen boasts tile flooring, contemporary cabinetry and pantry with abundant room for storage, granite countertops, mosaic-tiled backsplash, and sleek stainless steel appliances. Downstairs, a fully-finished basement allows even more space for living and entertaining with high ceilings, additional storage, and a full bathroom featuring a stall shower and pedestal sink. Upstairs on the second floor you'll find two large bedrooms with generous closetspace, laundry room, and a full hall bathroom with granite countertops. A third floor master suite features cathedral ceilings, private balcony, walk-in closet with custom organization system, and ensuite bathroom with dual vanity with granite countertops, stall shower, and soaking tub. Upstairs, a full roofdeck and pilothouse offering water and electric connections makes the perfect space for outdoor entertaining with unobstructed views of the city and skyline! Located in the desirable Graduate Hospital area, you'll be steps away from neighborhood favorites like Julian Abele Park, Ultimo Coffee, Fitzwater Street Philly Bagels, and Las Camaradas and in close proximity to Center City restaurants and shops ? this is the perfect place to call home!
Location
State PA
County Philadelphia
Area 19146 (19146)
Zoning RSA5
Rooms
Other Rooms Living Room, Dining Room, Primary Bedroom, Bedroom 2, Kitchen, Family Room, Bedroom 1, Laundry
Basement Full, Fully Finished
Interior
Interior Features Primary Bath(s), Butlers Pantry, Ceiling Fan(s), Stall Shower, Kitchen - Eat-In
Hot Water Natural Gas
Heating Gas
Cooling Central A/C
Flooring Wood, Tile/Brick
Equipment Disposal, Built-In Microwave
Fireplace N
Window Features Bay/Bow
Appliance Disposal, Built-In Microwave
Heat Source Natural Gas
Laundry Upper Floor
Exterior
Exterior Feature Roof, Balcony
Water Access N
Roof Type Flat
Accessibility None
Porch Roof, Balcony
Garage N
Building
Lot Description Rear Yard
Story 3+
Sewer Public Sewer
Water Public
Architectural Style Contemporary, Traditional
Level or Stories 3+
Additional Building Above Grade
Structure Type Cathedral Ceilings,9'+ Ceilings
New Construction N
Schools
School District The School District Of Philadelphia
Others
Senior Community No
Tax ID 301244710
Ownership Fee Simple
Security Features Security System
Read Less
Want to know what your home might be worth? Contact us for a FREE valuation!

Our team is ready to help you sell your home for the highest possible price ASAP

Bought with Michael D Phillips • Equity Pennsylvania Real Estate
GET MORE INFORMATION





