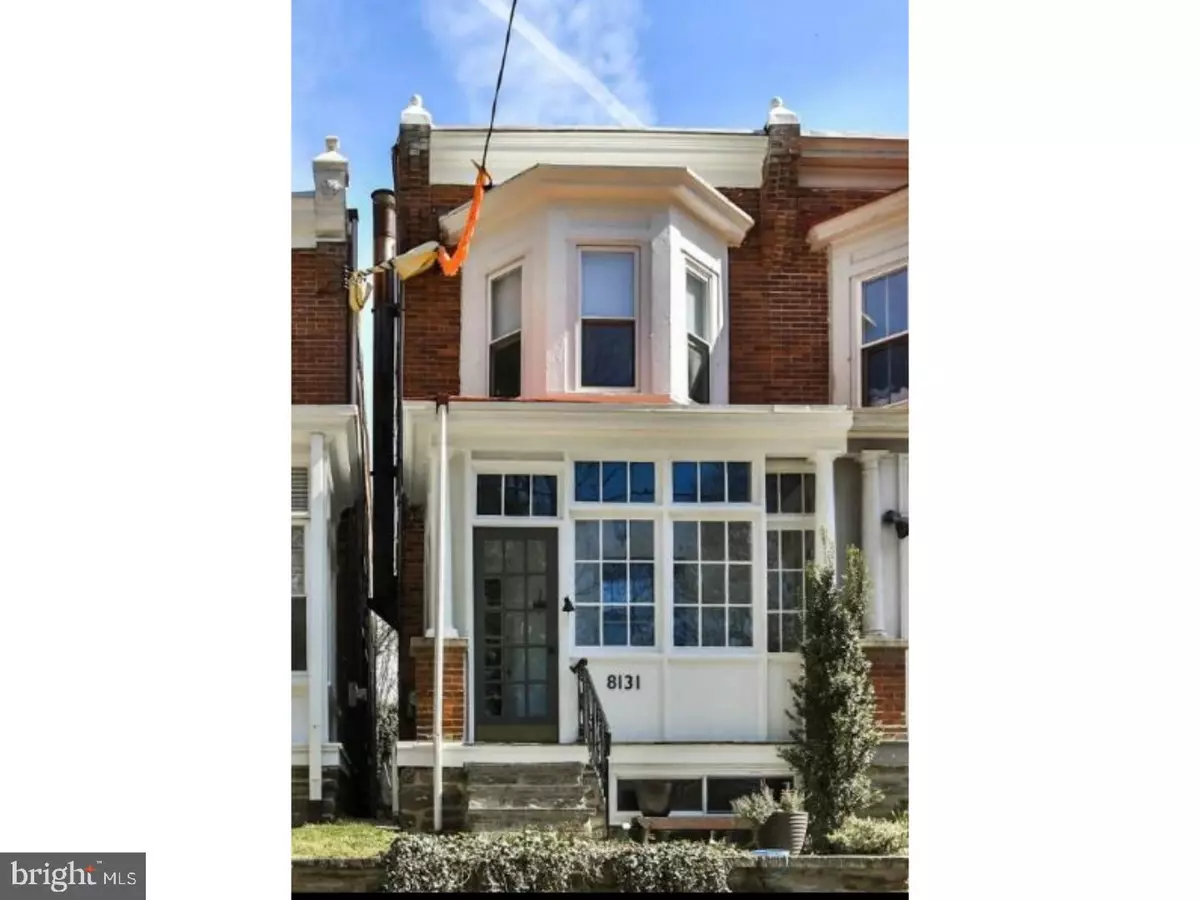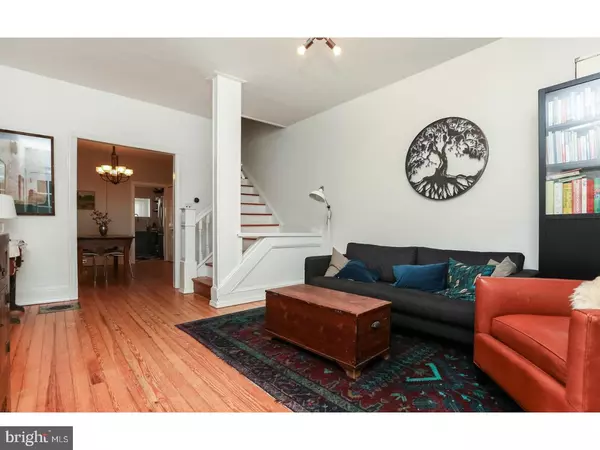$365,000
$369,000
1.1%For more information regarding the value of a property, please contact us for a free consultation.
8131 ROANOKE ST Philadelphia, PA 19118
3 Beds
1 Bath
1,200 SqFt
Key Details
Sold Price $365,000
Property Type Single Family Home
Sub Type Twin/Semi-Detached
Listing Status Sold
Purchase Type For Sale
Square Footage 1,200 sqft
Price per Sqft $304
Subdivision Chestnut Hill
MLS Listing ID 1003245093
Sold Date 06/08/17
Style Traditional
Bedrooms 3
Full Baths 1
HOA Y/N N
Abv Grd Liv Area 1,200
Originating Board TREND
Year Built 1935
Annual Tax Amount $3,676
Tax Year 2017
Lot Size 1,830 Sqft
Acres 0.04
Lot Dimensions 14X130
Property Description
Don't miss out on the opportunity to experience the very best of both worlds, in a neighborhood that offers the walkability of Center City with the green space and peace and quiet you normally would only find outside of the city. This lovely 3-bedroom home with central air sits on a highly desirable, quiet block overlooking Pastorious Park, where you can open your front door and hear the sweet sounds of weekly concerts in summer, skate on a frozen lake in winter, and enjoy a picnic or walk your dog all year long, just around the corner from great restaurants, shopping, Balance gym, Fresh market grocery store, and the rest that Germantown Avenue has to offer. Just a few blocks of two different Regional Rail lines for an easy commute to Center City. The sunny, newly painted enclosed porch welcomes you into an open floor plan living/dining room with hardwood floors throughout. The newly renovated kitchen comes complete with all new appliances, white subway tile backsplash, butcher block countertops, farmhouse sink and reclaimed wood open shelving. Beyond the kitchen is a small flex space that makes for a great sunny breakfast room or reading nook or could easily be converted into a powder room with water hookups already in place. A brick patio framed by a trellis and overhanging grapevine is perfect for dining al fresco, with a very deep fenced-in backyard with room for entertaining and gardening. Upstairs, you will find three bedrooms and a fully renovated bathroom in a classic white subway tile with a charming stained glass window in the door. A spacious front master bedroom with bay windows overlooks the park and lets in plenty of light. The large basement has plenty of storage space. In addition to Pastorious Park literally outside your door, the nearby Wissahickon Park offers miles of hiking and biking trails. This is a sweet home in a truly fantastic location that you won't want to miss!
Location
State PA
County Philadelphia
Area 19118 (19118)
Zoning RSA3
Rooms
Other Rooms Living Room, Dining Room, Primary Bedroom, Bedroom 2, Kitchen, Bedroom 1
Basement Full, Unfinished
Interior
Hot Water Natural Gas
Heating Gas
Cooling Central A/C
Flooring Wood
Fireplace N
Heat Source Natural Gas
Laundry Upper Floor
Exterior
Exterior Feature Deck(s), Patio(s), Porch(es)
Fence Other
Water Access N
Accessibility None
Porch Deck(s), Patio(s), Porch(es)
Garage N
Building
Story 2
Sewer Public Sewer
Water Public
Architectural Style Traditional
Level or Stories 2
Additional Building Above Grade
New Construction N
Schools
School District The School District Of Philadelphia
Others
Senior Community No
Tax ID 092267500
Ownership Fee Simple
Read Less
Want to know what your home might be worth? Contact us for a FREE valuation!

Our team is ready to help you sell your home for the highest possible price ASAP

Bought with Rachel J Reilly • Elfant Wissahickon-Chestnut Hill
GET MORE INFORMATION





