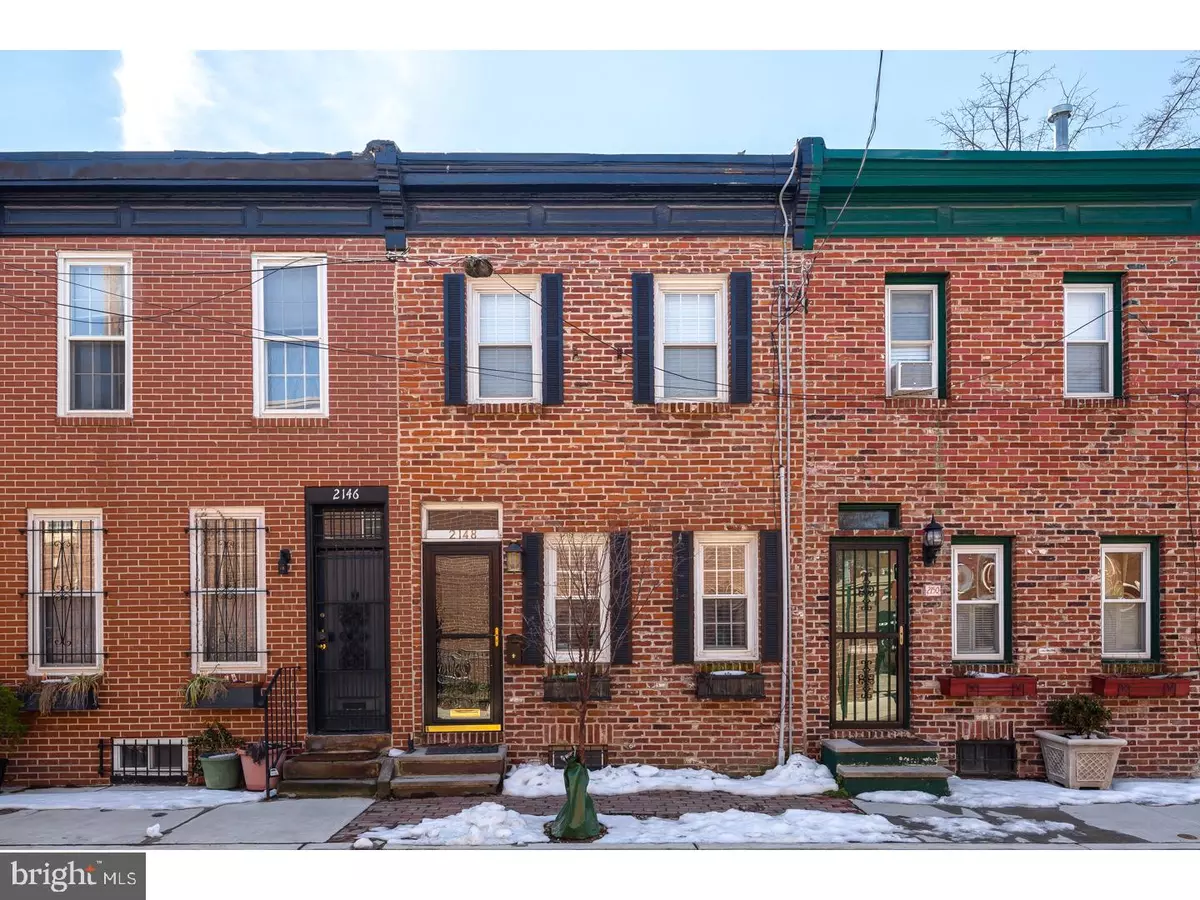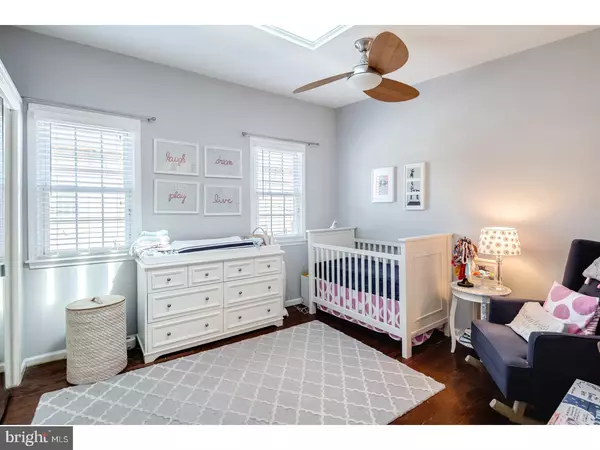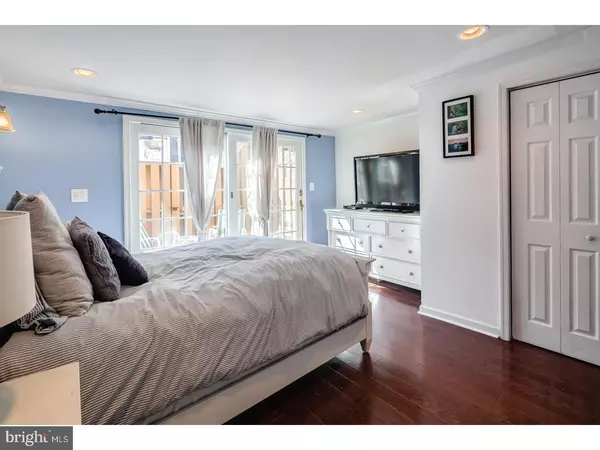$478,575
$479,900
0.3%For more information regarding the value of a property, please contact us for a free consultation.
2148 KATER ST Philadelphia, PA 19146
2 Beds
2 Baths
1,000 SqFt
Key Details
Sold Price $478,575
Property Type Townhouse
Sub Type Interior Row/Townhouse
Listing Status Sold
Purchase Type For Sale
Square Footage 1,000 sqft
Price per Sqft $478
Subdivision Graduate Hospital
MLS Listing ID 1003235271
Sold Date 06/19/17
Style Traditional
Bedrooms 2
Full Baths 1
Half Baths 1
HOA Y/N N
Abv Grd Liv Area 1,000
Originating Board TREND
Year Built 1958
Annual Tax Amount $4,556
Tax Year 2017
Lot Size 627 Sqft
Acres 0.01
Lot Dimensions 14X44
Property Description
A charming house in the heart of Graduate Hospital. It's on a tree lined street, just minutes from Rittenhouse Square. Beautiful 2 bedroom/ 1.5 bath house on Kater Street. House features hardwood floors throughout, exposed brick in living room, working gas fireplace, updated kitchen and 3 outdoor spaces! The outdoor spaces are complete with newly installed lighting, privacy walls, and an outdoor sound system. There is a small patio off kitchen in the back. The 2nd floor features two equal sized bedrooms, and a newly renovated bathroom. Best of all, this beautiful house features not one but two decks located off the second floor rear bedroom and roof, great for relaxing and entertaining!! Enjoy your morning coffee on your own deck and use the rooftop deck for summertime entertaining with great views. Walk score of 95, Bike score of 99. CVS, Starbucks, South Square grocery store, City Fitness gym, shops, and restaurants- Honey's, LaVa, Ants Pants, Ten Stone, and Grace Tavern all within minutes from your front door. Also nearby Grey's Ferry Triangle which is great for families, with it's ice cream shop and outdoor sitting area where they host movies in the summertime. DEFINITELY A MUST SEE!
Location
State PA
County Philadelphia
Area 19146 (19146)
Zoning RSA5
Rooms
Other Rooms Living Room, Dining Room, Primary Bedroom, Kitchen, Family Room, Bedroom 1
Basement Full
Interior
Interior Features Breakfast Area
Hot Water Electric
Heating Gas
Cooling Central A/C
Flooring Wood
Fireplaces Number 1
Fireplaces Type Gas/Propane
Fireplace Y
Heat Source Natural Gas
Laundry Basement
Exterior
Exterior Feature Deck(s), Roof, Patio(s)
Water Access N
Accessibility None
Porch Deck(s), Roof, Patio(s)
Garage N
Building
Story 2
Sewer Public Sewer
Water Public
Architectural Style Traditional
Level or Stories 2
Additional Building Above Grade
New Construction N
Schools
School District The School District Of Philadelphia
Others
Senior Community No
Tax ID 302016600
Ownership Fee Simple
Read Less
Want to know what your home might be worth? Contact us for a FREE valuation!

Our team is ready to help you sell your home for the highest possible price ASAP

Bought with Michael Johnston • RE/MAX One Realty
GET MORE INFORMATION





