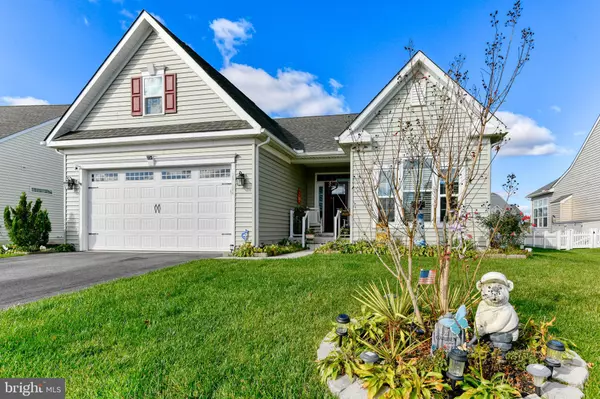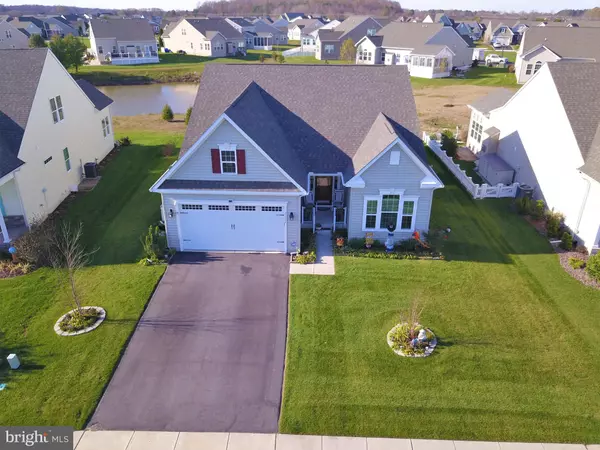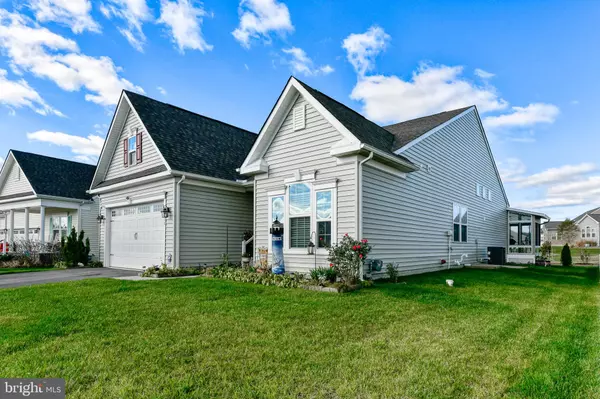$390,000
$385,000
1.3%For more information regarding the value of a property, please contact us for a free consultation.
29604 VINCENT VILLAGE DR Milton, DE 19968
3 Beds
2 Baths
1,854 SqFt
Key Details
Sold Price $390,000
Property Type Single Family Home
Sub Type Detached
Listing Status Sold
Purchase Type For Sale
Square Footage 1,854 sqft
Price per Sqft $210
Subdivision Vincent Overlook
MLS Listing ID DESU173084
Sold Date 01/29/21
Style Contemporary,Coastal
Bedrooms 3
Full Baths 2
HOA Fees $143/qua
HOA Y/N Y
Abv Grd Liv Area 1,854
Originating Board BRIGHT
Year Built 2017
Annual Tax Amount $1,470
Tax Year 2020
Lot Size 7,405 Sqft
Acres 0.17
Lot Dimensions 66.00 x 110.00
Property Description
First floor living at its finest- This Brentwood model packs a punch with every upgrade possible. The home sits on a water view lot that merges with common area and includes free entertainment of the natural wildlife! A recently added three seasons room and brick patio offer additional spaces for you to enjoy the premium setting. Take time to relax in the extended sitting area of the master bedroom that also offers views of the water while numerous tray ceilings add to the features that make this home so desirable. The kitchen boasts the highest level of cabinetry, granite countertops and slate appliances. A three seat island and backsplash add to the feeling of premium finishes throughout the kitchen.There is even gas cooking for those that prefer that style. Custom tile shower in the master bathroom and a jacuzzi tub are just a few of the many selections that you are bound to enjoy. The split floor plan ensures that you and your guests are comfortable while the open concept living area brings the entire home together. A fireplace and vaulted ceiling keep the space airy yet cozy. Hardwood floors greet you at the front door and follow you through the main spaces of the home. Low maintenance community within a few minutes drive of all the offerings of the beach area. This home has great location, premium features, upgraded selections and a water view. In a market where there is such little to pick from this home is certain to rise to the top of your list!
Location
State DE
County Sussex
Area Broadkill Hundred (31003)
Zoning MR
Rooms
Other Rooms Bedroom 2, Bedroom 1, Bathroom 3
Main Level Bedrooms 3
Interior
Interior Features Kitchen - Eat-In, Kitchen - Island, Pantry, Wood Floors, Carpet
Hot Water Electric
Heating Heat Pump(s)
Cooling Heat Pump(s)
Fireplaces Number 1
Fireplaces Type Gas/Propane, Mantel(s), Screen
Equipment Microwave, Oven/Range - Gas, Dishwasher, Disposal, Refrigerator
Furnishings No
Fireplace Y
Appliance Microwave, Oven/Range - Gas, Dishwasher, Disposal, Refrigerator
Heat Source Electric
Laundry Main Floor
Exterior
Exterior Feature Patio(s), Screened, Porch(es)
Parking Features Garage Door Opener, Garage - Front Entry
Garage Spaces 4.0
Utilities Available Cable TV, Propane
Amenities Available Tennis Courts, Pool - Outdoor, Tot Lots/Playground, Club House
Water Access N
View Pond
Roof Type Architectural Shingle
Accessibility None
Porch Patio(s), Screened, Porch(es)
Attached Garage 2
Total Parking Spaces 4
Garage Y
Building
Lot Description Backs - Open Common Area, Pond, Premium
Story 1
Foundation Crawl Space
Sewer Private Sewer
Water Private, Well
Architectural Style Contemporary, Coastal
Level or Stories 1
Additional Building Above Grade, Below Grade
New Construction N
Schools
Middle Schools Mariner
High Schools Cape Henlopen
School District Cape Henlopen
Others
Pets Allowed Y
HOA Fee Include Road Maintenance,Common Area Maintenance,Lawn Maintenance
Senior Community No
Tax ID 235-27.00-365.00
Ownership Fee Simple
SqFt Source Assessor
Acceptable Financing Cash, Conventional, VA
Horse Property N
Listing Terms Cash, Conventional, VA
Financing Cash,Conventional,VA
Special Listing Condition Standard
Pets Allowed Cats OK, Dogs OK
Read Less
Want to know what your home might be worth? Contact us for a FREE valuation!

Our team is ready to help you sell your home for the highest possible price ASAP

Bought with Michele Haley Bublitz • Empower Real Estate, LLC
GET MORE INFORMATION





