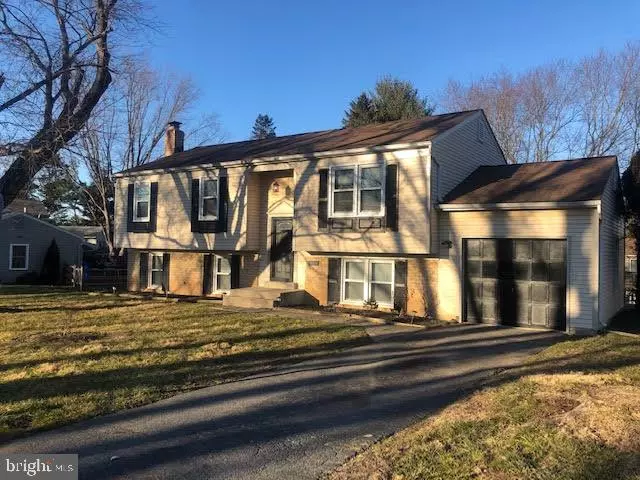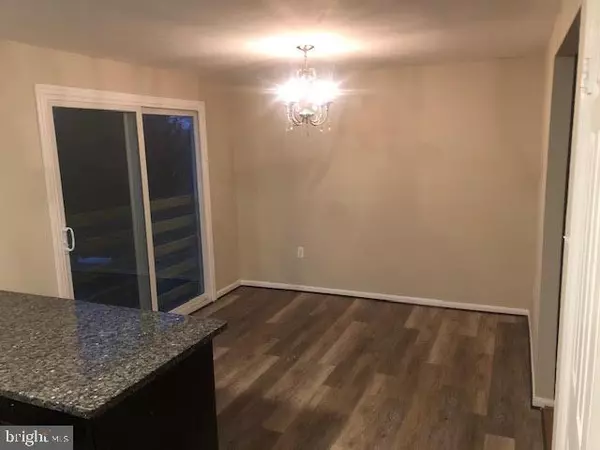$447,000
$425,000
5.2%For more information regarding the value of a property, please contact us for a free consultation.
18909 BLUE HERON LN Gaithersburg, MD 20879
5 Beds
2 Baths
2,000 SqFt
Key Details
Sold Price $447,000
Property Type Single Family Home
Sub Type Detached
Listing Status Sold
Purchase Type For Sale
Square Footage 2,000 sqft
Price per Sqft $223
Subdivision Quail Valley
MLS Listing ID MDMC742012
Sold Date 02/23/21
Style Split Foyer
Bedrooms 5
Full Baths 2
HOA Fees $36/qua
HOA Y/N Y
Abv Grd Liv Area 1,076
Originating Board BRIGHT
Year Built 1982
Annual Tax Amount $3,957
Tax Year 2020
Lot Size 10,027 Sqft
Acres 0.23
Property Description
Beautiful home located on a quiet cul-de-sac off of Centerway Rd with large backyard. Conveniently located, to major roads such as 270, 200, 355, large shopping centers, and public transportation. House has several updates done recently HVAC, heat pump, water heater all installed in 2019. Kitchen updated in 2016 with beautiful stainless steal appliances, granite countertops new cabinetry and beautiful luxury vinyl flooring. Downstairs bathroom updated in 2020. Hardwood floors all through out the upper level along with recess lighting in the upstairs bedrooms, living room and downstairs rec room all updated in 2016. Double pane energy efficient windows all installed in 2017. PVC Fascia boards and trim updated in 2018.
Location
State MD
County Montgomery
Zoning R200
Direction West
Rooms
Other Rooms Bedroom 2, Bedroom 3, Bedroom 4, Bedroom 5, Bedroom 1, Bathroom 1, Bathroom 2
Basement Daylight, Full, Full, Fully Finished, Outside Entrance
Main Level Bedrooms 3
Interior
Interior Features Attic, Upgraded Countertops, Wood Floors
Hot Water Electric
Heating Heat Pump(s)
Cooling Central A/C
Flooring Hardwood, Vinyl
Fireplaces Number 1
Fireplaces Type Brick
Equipment Dishwasher, Disposal, Dryer - Electric, Energy Efficient Appliances, Oven/Range - Electric, Range Hood, Stainless Steel Appliances, Washer, Water Heater, Water Heater - High-Efficiency
Furnishings No
Fireplace Y
Window Features Double Pane,Energy Efficient
Appliance Dishwasher, Disposal, Dryer - Electric, Energy Efficient Appliances, Oven/Range - Electric, Range Hood, Stainless Steel Appliances, Washer, Water Heater, Water Heater - High-Efficiency
Heat Source Electric
Laundry Has Laundry, Lower Floor
Exterior
Exterior Feature Patio(s)
Parking Features Garage - Front Entry, Garage - Rear Entry
Garage Spaces 3.0
Amenities Available None
Water Access N
Roof Type Shingle
Accessibility None
Porch Patio(s)
Attached Garage 1
Total Parking Spaces 3
Garage Y
Building
Lot Description Cul-de-sac, PUD
Story 2
Foundation Slab
Sewer Public Sewer
Water Public
Architectural Style Split Foyer
Level or Stories 2
Additional Building Above Grade, Below Grade
New Construction N
Schools
Elementary Schools Strawberry Knoll
Middle Schools Gaithersburg
High Schools Gaithersburg
School District Montgomery County Public Schools
Others
Pets Allowed Y
HOA Fee Include Common Area Maintenance
Senior Community No
Tax ID 160902064935
Ownership Fee Simple
SqFt Source Assessor
Acceptable Financing Cash, Conventional, FHA, VA
Horse Property N
Listing Terms Cash, Conventional, FHA, VA
Financing Cash,Conventional,FHA,VA
Special Listing Condition Standard
Pets Allowed No Pet Restrictions
Read Less
Want to know what your home might be worth? Contact us for a FREE valuation!

Our team is ready to help you sell your home for the highest possible price ASAP

Bought with Diego O Rodriguez • Pearson Smith Realty, LLC
GET MORE INFORMATION





