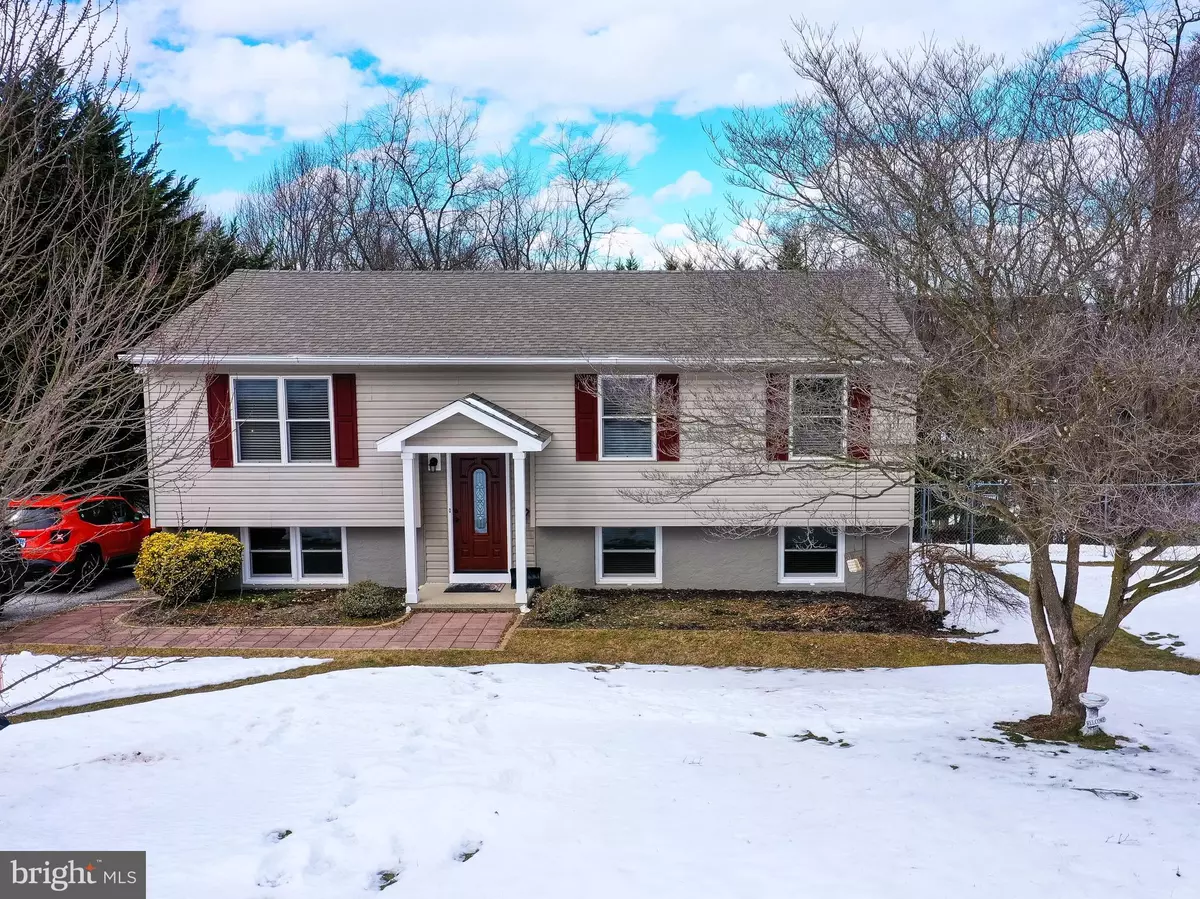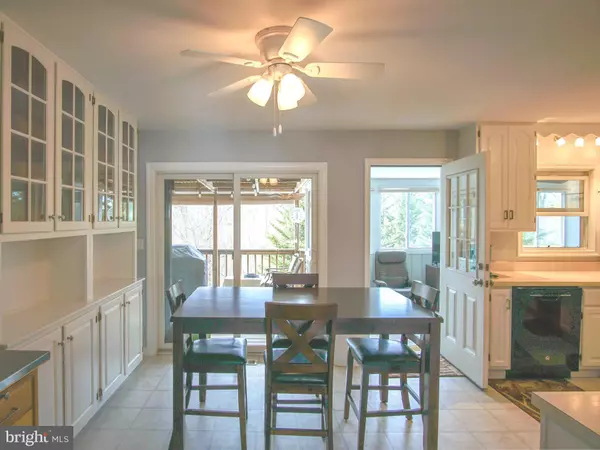$350,000
$340,000
2.9%For more information regarding the value of a property, please contact us for a free consultation.
1246 EMERALD RIDGE DR Westminster, MD 21158
4 Beds
2 Baths
2,200 SqFt
Key Details
Sold Price $350,000
Property Type Single Family Home
Sub Type Detached
Listing Status Sold
Purchase Type For Sale
Square Footage 2,200 sqft
Price per Sqft $159
Subdivision Carrollyn Manor
MLS Listing ID MDCR202390
Sold Date 03/23/21
Style Split Foyer
Bedrooms 4
Full Baths 2
HOA Y/N N
Abv Grd Liv Area 1,200
Originating Board BRIGHT
Year Built 1975
Annual Tax Amount $2,072
Tax Year 2021
Lot Size 0.496 Acres
Acres 0.5
Property Description
*Multiple offers suspending further showings but will take back up offers.* Owner has updated over the years and improved the property in countless ways. 4 season room off of kitchen, installed and created larger windows, new roof, flooring, kitchen, bathrooms and many more updates will be listed. Many rooms to accommodate working and schooling from home. Rear fenced yard and 2 sheds are additional amenities in the established quaint Westminster community. More to this competently updated split foyer than you would expect. Three bedrooms and a full bathroom, family room, 4 season room (2018), 12x12 screened in deck, updated eat in kitchen are on main level while the Fourth bedroom and second full bathroom additional family room, office/den/storage room, laundry room and mud room/area are in the LL. In early 2000's: windows are new in the home and were reframed for larger openings and siding w/ new front entry. French doors lead to covered 12x20 paver patio, 2019 new roof, two outbuildings- 12x16 shed and a metal bldg w/ electric. The 1/2 acre fenced lot backs to trees for your enjoyment. NO HOA and parking for 3 to 4 cars in driveway finish this well cared for home.
Location
State MD
County Carroll
Zoning R
Rooms
Other Rooms Bedroom 2, Bedroom 3, Bedroom 4, Kitchen, Family Room, Bedroom 1, Laundry, Mud Room, Other, Office, Bathroom 1, Bathroom 2, Screened Porch
Basement Fully Finished
Main Level Bedrooms 3
Interior
Interior Features Ceiling Fan(s), Combination Kitchen/Dining, Family Room Off Kitchen, Floor Plan - Traditional, Recessed Lighting, Soaking Tub, Tub Shower, Wood Floors
Hot Water Electric
Heating Central, Heat Pump(s)
Cooling Central A/C, Ceiling Fan(s), Attic Fan, Heat Pump(s)
Flooring Wood, Vinyl
Equipment Dishwasher, Dryer - Electric, Exhaust Fan, Freezer, Icemaker, Oven/Range - Electric, Refrigerator, Stainless Steel Appliances, Built-In Microwave, Washer
Fireplace N
Window Features Double Hung,Double Pane,Energy Efficient,Screens
Appliance Dishwasher, Dryer - Electric, Exhaust Fan, Freezer, Icemaker, Oven/Range - Electric, Refrigerator, Stainless Steel Appliances, Built-In Microwave, Washer
Heat Source Electric
Laundry Lower Floor
Exterior
Exterior Feature Deck(s), Enclosed, Patio(s), Roof, Screened
Garage Spaces 3.0
Fence Chain Link, Rear
Utilities Available Cable TV Available
Water Access N
Roof Type Architectural Shingle
Accessibility Other
Porch Deck(s), Enclosed, Patio(s), Roof, Screened
Total Parking Spaces 3
Garage N
Building
Lot Description Rear Yard, Sloping, Backs to Trees
Story 2
Sewer On Site Septic
Water Private
Architectural Style Split Foyer
Level or Stories 2
Additional Building Above Grade, Below Grade
New Construction N
Schools
Elementary Schools Westminster
Middle Schools East
High Schools Winters Mill
School District Carroll County Public Schools
Others
Senior Community No
Tax ID 0707024002
Ownership Fee Simple
SqFt Source Assessor
Acceptable Financing Conventional, FHA, VA, USDA, Cash
Horse Property N
Listing Terms Conventional, FHA, VA, USDA, Cash
Financing Conventional,FHA,VA,USDA,Cash
Special Listing Condition Standard
Read Less
Want to know what your home might be worth? Contact us for a FREE valuation!

Our team is ready to help you sell your home for the highest possible price ASAP

Bought with Christina M Redding • RE/MAX Advantage Realty
GET MORE INFORMATION





