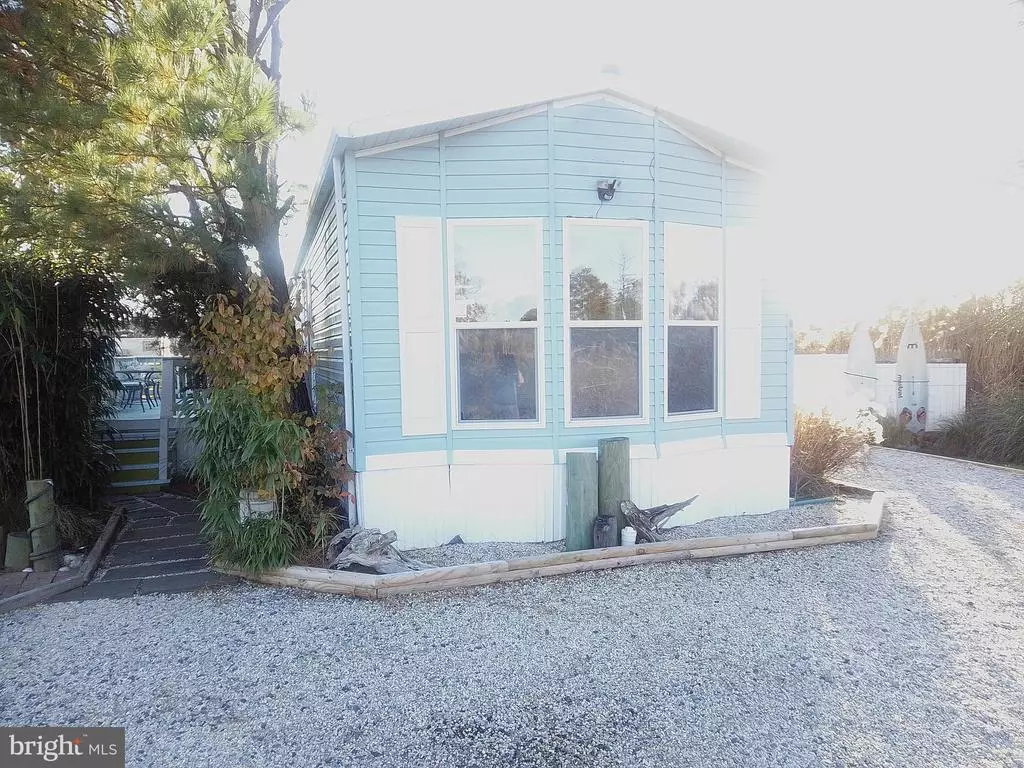$46,000
$49,900
7.8%For more information regarding the value of a property, please contact us for a free consultation.
35312 7TH STREET Millsboro, DE 19966
2 Beds
2 Baths
Key Details
Sold Price $46,000
Property Type Manufactured Home
Sub Type Manufactured
Listing Status Sold
Purchase Type For Sale
Subdivision Bay City
MLS Listing ID DESU172718
Sold Date 03/26/21
Style Ranch/Rambler
Bedrooms 2
Full Baths 2
HOA Y/N N
Originating Board BRIGHT
Land Lease Amount 538.0
Land Lease Frequency Monthly
Year Built 1990
Annual Tax Amount $271
Tax Year 2020
Lot Dimensions 0.00 x 0.00
Property Description
This home has a wonderful outdoor entertainment area which includes a grilling area, several decks and a screen house to enjoy the peace and quiet of this secluded home. The home is offered furnished with a few exceptions and all of the outside furniture with a few exceptions is included. A full size outdoor shower makes it easy to keep the sand from the beach out of the home. There is also a large outdoor shed in the side yard. The fireplace in the living room was originally a wood burning fireplace but the owner added extra insulation and the electric insert so the wood burning fireplace is not functional currently. Plenty of parking for your guests to enjoy this 2 bedroom 2 bath open floor plan home. Home is being sold As-Is. Any home inspection would be for informational purposes only. Note current lot rent is $538.00 however lot rent for new owner would be $623.50 which includes trash and relocation fees.
Location
State DE
County Sussex
Area Indian River Hundred (31008)
Zoning RESIDENTIAL
Rooms
Main Level Bedrooms 2
Interior
Interior Features Combination Kitchen/Dining, Floor Plan - Open, Kitchen - Island, Primary Bath(s), Stall Shower, Tub Shower
Hot Water Electric
Heating Baseboard - Electric
Cooling Central A/C
Fireplaces Number 1
Fireplaces Type Other
Equipment Dryer - Electric, Microwave, Oven/Range - Electric, Washer
Furnishings Yes
Fireplace Y
Appliance Dryer - Electric, Microwave, Oven/Range - Electric, Washer
Heat Source Electric
Exterior
Exterior Feature Deck(s)
Garage Spaces 3.0
Fence Vinyl, Privacy
Utilities Available Sewer Available, Electric Available, Water Available
Water Access N
Roof Type Asphalt
Street Surface Black Top
Accessibility None
Porch Deck(s)
Total Parking Spaces 3
Garage N
Building
Lot Description Level
Story 1
Sewer Public Sewer
Water Public
Architectural Style Ranch/Rambler
Level or Stories 1
Additional Building Above Grade, Below Grade
New Construction N
Schools
School District Indian River
Others
Pets Allowed Y
Senior Community No
Tax ID 234-24.00-34.00-39089
Ownership Land Lease
SqFt Source Estimated
Acceptable Financing Cash, Conventional
Horse Property N
Listing Terms Cash, Conventional
Financing Cash,Conventional
Special Listing Condition Standard
Pets Allowed Dogs OK, Cats OK, Number Limit
Read Less
Want to know what your home might be worth? Contact us for a FREE valuation!

Our team is ready to help you sell your home for the highest possible price ASAP

Bought with MYRA KAY K MITCHELL • The Watson Realty Group, LLC
GET MORE INFORMATION





