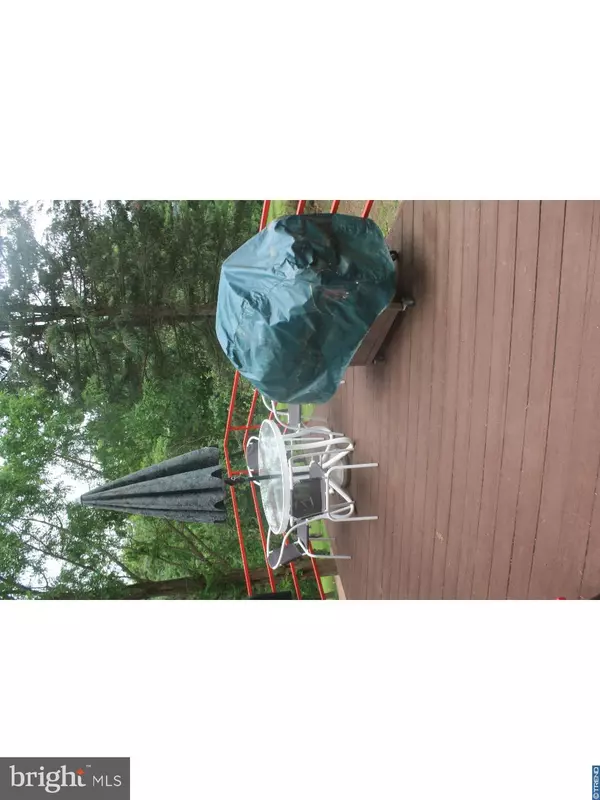$249,900
$249,900
For more information regarding the value of a property, please contact us for a free consultation.
899 WYNONAH DR Auburn, PA 17922
3 Beds
1 Bath
1,008 SqFt
Key Details
Sold Price $249,900
Property Type Single Family Home
Sub Type Detached
Listing Status Sold
Purchase Type For Sale
Square Footage 1,008 sqft
Price per Sqft $247
Subdivision Lake Wynonah
MLS Listing ID 1003138237
Sold Date 07/21/17
Style Ranch/Rambler
Bedrooms 3
Full Baths 1
HOA Fees $100/mo
HOA Y/N Y
Abv Grd Liv Area 1,008
Originating Board TREND
Year Built 1990
Annual Tax Amount $2,231
Tax Year 2017
Lot Size 0.600 Acres
Acres 0.6
Lot Dimensions .6
Property Description
Lovely lakefront home on Fawn Lake. Abundant natural light and spectacular lake views. This is a possible turnkey home. With the right offer furnishings, Hunter Bass fishing boat with motor, and riding lawn mower may remain. Full basement is rough plumbed for a full bath. Finish the basement and double your square footage. Per owner, new standard septic system installed November of 2016! Roof and new gutters 07-08. Block basement was installed on home in 2007. Home is handicap accessible and has custom steel handrails surrounding deck areas. Enjoy your morning coffee on the deck, your afternoon tea in the sunroom, and evening cocktails on the patio. Home has off street parking and plenty of room for more parking if desired. Perfect home for that weekend get away or make it your's to enjoy all this four season lake community has to offer. Come see for your self the Clubhouse, Pool, recreational facilities, fishing, boating, clubs, fitness center, restaurant, and so much more that makes Lake Wynonah the perfect place to call home.
Location
State PA
County Schuylkill
Area Wayne Twp (13334)
Zoning RES
Rooms
Other Rooms Living Room, Dining Room, Primary Bedroom, Bedroom 2, Kitchen, Bedroom 1, Other
Basement Full, Unfinished, Outside Entrance
Interior
Interior Features Skylight(s), Ceiling Fan(s), Central Vacuum, Breakfast Area
Hot Water Electric
Heating Heat Pump - Electric BackUp, Forced Air, Baseboard
Cooling Central A/C
Equipment Dishwasher, Disposal, Built-In Microwave
Fireplace N
Appliance Dishwasher, Disposal, Built-In Microwave
Laundry Main Floor
Exterior
Exterior Feature Deck(s), Patio(s)
Garage Spaces 3.0
Utilities Available Cable TV
Amenities Available Swimming Pool, Tennis Courts, Club House, Tot Lots/Playground
View Y/N Y
View Water
Roof Type Shingle
Accessibility Mobility Improvements
Porch Deck(s), Patio(s)
Total Parking Spaces 3
Garage N
Building
Lot Description Rear Yard
Story 1
Sewer On Site Septic
Water Private/Community Water
Architectural Style Ranch/Rambler
Level or Stories 1
Additional Building Above Grade
New Construction N
Schools
School District Blue Mountain
Others
HOA Fee Include Pool(s),Parking Fee,Health Club,Alarm System
Senior Community No
Tax ID 34-26-0899.000
Ownership Fee Simple
Read Less
Want to know what your home might be worth? Contact us for a FREE valuation!

Our team is ready to help you sell your home for the highest possible price ASAP

Bought with Bradley K Mullen • Realty Mark Associates-Orwigsburg
GET MORE INFORMATION





