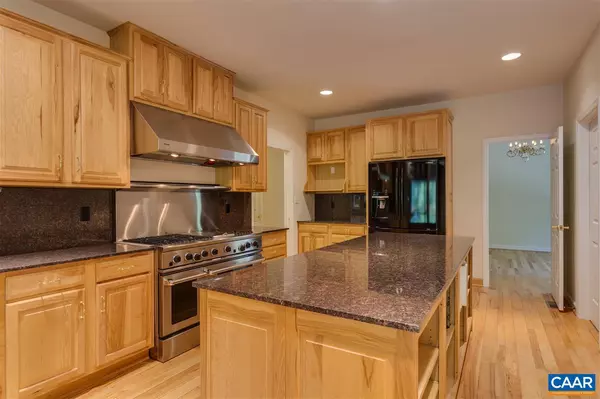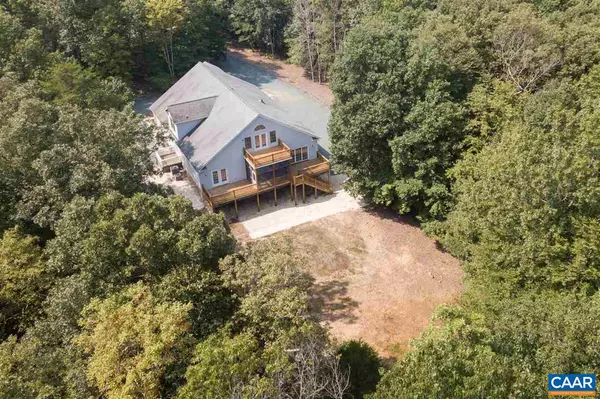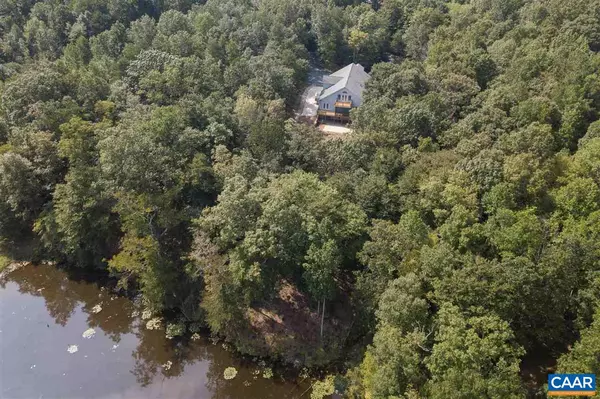$425,000
$465,000
8.6%For more information regarding the value of a property, please contact us for a free consultation.
71 STARLING LN Troy, VA 22974
5 Beds
5 Baths
5,525 SqFt
Key Details
Sold Price $425,000
Property Type Single Family Home
Sub Type Detached
Listing Status Sold
Purchase Type For Sale
Square Footage 5,525 sqft
Price per Sqft $76
Subdivision Unknown
MLS Listing ID 581029
Sold Date 07/30/19
Style Other
Bedrooms 5
Full Baths 4
Half Baths 1
HOA Fees $10/ann
HOA Y/N Y
Abv Grd Liv Area 4,300
Originating Board CAAR
Year Built 2000
Annual Tax Amount $3,195
Tax Year 2018
Lot Size 2.800 Acres
Acres 2.8
Property Description
Spacious, private, waterfront custom-built home on 2.8 acres is move in ready! This 5 bed, 4.5 ba home is 14 miles to MJH. Features are many: beautiful hickory wood floors & cabinets, gourmet kitchen, 2 master bedrms, 5 car garage, 9' ceilings, Secure Rm, driveway equipped for RV parking, RV Hook up & dump station, alarm system, 2 levels of decks and a screened porch overlooking private backyard and lake, 2 zone HVAC, lighting rods & grounding system. Well pump is 3 years old. Upstairs bedrms have a shared bath with private vanities, loft space for kids' hang out or office. Storage is abundant. Downstairs beds use as in-law suite/apt or home theatre, rm is wired & ready for install. Convenient to Charlottesville, 40 min to Richmond!,Wood Cabinets,Fireplace in Family Room
Location
State VA
County Louisa
Zoning A-2
Rooms
Other Rooms Living Room, Dining Room, Primary Bedroom, Kitchen, Family Room, Study, Laundry, Office, Bonus Room, Primary Bathroom, Full Bath, Additional Bedroom
Basement Fully Finished, Interior Access, Outside Entrance, Walkout Level
Main Level Bedrooms 2
Interior
Interior Features Walk-in Closet(s), Entry Level Bedroom
Heating Central, Floor Furnace, Heat Pump(s)
Cooling Central A/C, Heat Pump(s)
Flooring Carpet, Ceramic Tile, Other, Hardwood, Vinyl
Fireplaces Number 1
Fireplaces Type Gas/Propane
Equipment Dryer, Washer, Commercial Range, Dishwasher, Oven - Double, Oven/Range - Gas, Trash Compactor
Fireplace Y
Window Features Vinyl Clad
Appliance Dryer, Washer, Commercial Range, Dishwasher, Oven - Double, Oven/Range - Gas, Trash Compactor
Heat Source Propane - Owned
Exterior
Exterior Feature Deck(s), Porch(es), Screened
Parking Features Garage - Side Entry, Basement Garage
View Water
Roof Type Architectural Shingle
Accessibility 36\"+ wide Halls
Porch Deck(s), Porch(es), Screened
Attached Garage 4
Garage Y
Building
Lot Description Sloping, Partly Wooded, Private, Cul-de-sac
Story 1.5
Foundation Block
Sewer Septic Exists
Water Well
Architectural Style Other
Level or Stories 1.5
Additional Building Above Grade, Below Grade
Structure Type 9'+ Ceilings,Vaulted Ceilings,Cathedral Ceilings
New Construction N
Schools
Elementary Schools Trevilians
Middle Schools Louisa
High Schools Louisa
School District Louisa County Public Schools
Others
Ownership Other
Security Features Security System
Special Listing Condition Standard
Read Less
Want to know what your home might be worth? Contact us for a FREE valuation!

Our team is ready to help you sell your home for the highest possible price ASAP

Bought with AMY SMITH • RE/MAX REALTY SPECIALISTS - LOUISA
GET MORE INFORMATION





