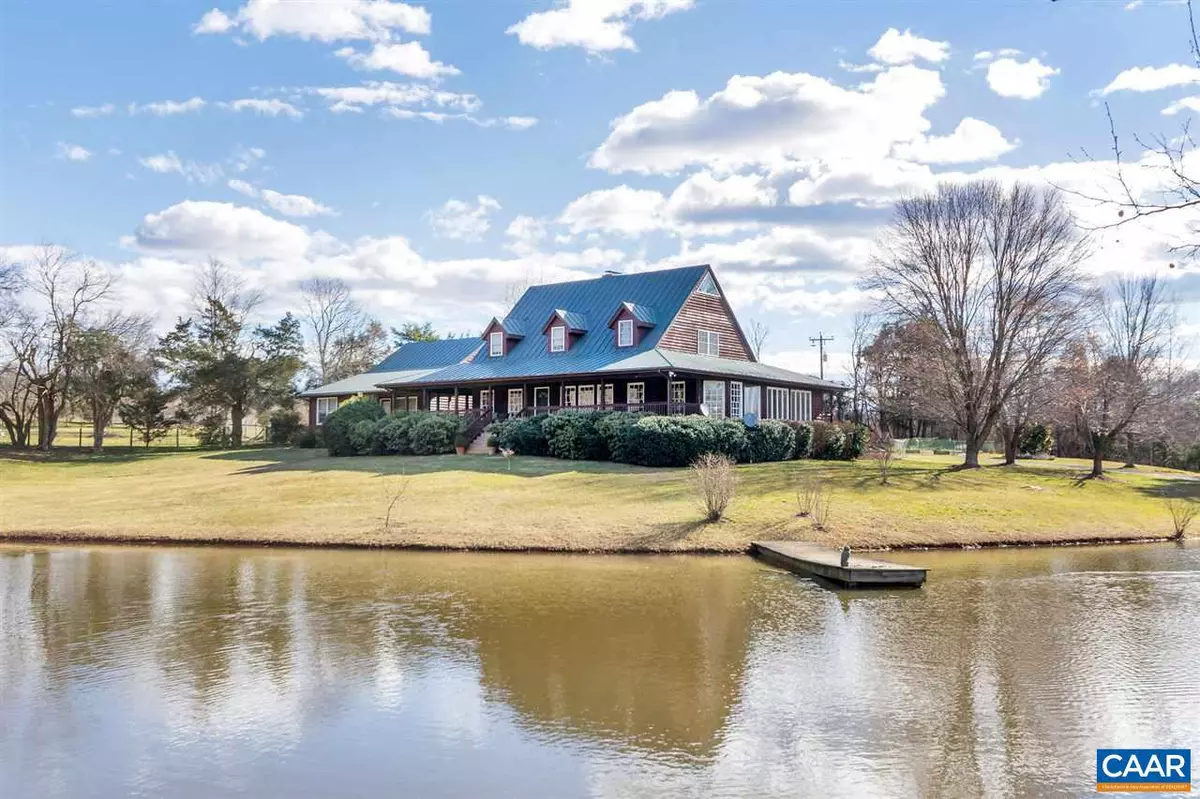$660,000
$675,000
2.2%For more information regarding the value of a property, please contact us for a free consultation.
6272 OLD BARBOURSVILLE RD RD Gordonsville, VA 22942
4 Beds
4 Baths
4,348 SqFt
Key Details
Sold Price $660,000
Property Type Single Family Home
Sub Type Detached
Listing Status Sold
Purchase Type For Sale
Square Footage 4,348 sqft
Price per Sqft $151
Subdivision Unknown
MLS Listing ID 584572
Sold Date 02/08/19
Style Dwelling w/Separate Living Area,Cape Cod
Bedrooms 4
Full Baths 3
Half Baths 1
HOA Y/N N
Abv Grd Liv Area 2,806
Originating Board CAAR
Year Built 1991
Annual Tax Amount $4,113
Tax Year 2018
Lot Size 8.790 Acres
Acres 8.79
Property Description
An enchanting home and property convenient to nearby Gordonsville and Orange and less than 30 minutes from Charlottesville. For those who enjoy a water view, this home will answer with picture windows, porches, and decks wrapping the entire house to enjoy views of the three ponds and the Southwest mountains,. The c.1991 home has been well maintained and upgraded by the current owners and features a dramatic first floor master, two bedrooms up, a beautifully finished walk out basement and an attached two bedroom, 1.5 ba. guest cottage. This home was built for cooking and entertaining with a spectacular chef's kitchen and open floor plan. This property shows beautifully and is sure to delight those who equally enjoy playing outdoors and in.,Cherry Cabinets,Fireplace in Family Room
Location
State VA
County Orange
Zoning A
Rooms
Other Rooms Living Room, Dining Room, Primary Bedroom, Kitchen, Study, Recreation Room, Full Bath, Half Bath, Additional Bedroom
Basement Fully Finished, Heated, Interior Access, Outside Entrance, Walkout Level
Main Level Bedrooms 1
Interior
Interior Features Breakfast Area, Kitchen - Island, Entry Level Bedroom
Heating Central, Heat Pump(s)
Cooling Heat Pump(s)
Flooring Ceramic Tile
Fireplaces Number 1
Fireplaces Type Wood
Equipment Commercial Range, Dishwasher, Oven/Range - Gas, Refrigerator
Fireplace Y
Appliance Commercial Range, Dishwasher, Oven/Range - Gas, Refrigerator
Exterior
Exterior Feature Deck(s), Patio(s), Porch(es)
Fence Fully
View Garden/Lawn
Roof Type Metal
Accessibility None
Porch Deck(s), Patio(s), Porch(es)
Garage N
Building
Lot Description Landscaping, Private
Story 2
Foundation Block
Sewer Septic Exists
Water Well
Architectural Style Dwelling w/Separate Living Area, Cape Cod
Level or Stories 2
Additional Building Above Grade, Below Grade
New Construction N
Schools
Elementary Schools Gordon-Barbour
Middle Schools Prospect Heights
High Schools Orange
School District Orange County Public Schools
Others
Ownership Other
Special Listing Condition Standard
Read Less
Want to know what your home might be worth? Contact us for a FREE valuation!

Our team is ready to help you sell your home for the highest possible price ASAP

Bought with KENTON S DUNN • RE/MAX REALTY SPECIALISTS-CHARLOTTESVILLE
GET MORE INFORMATION





