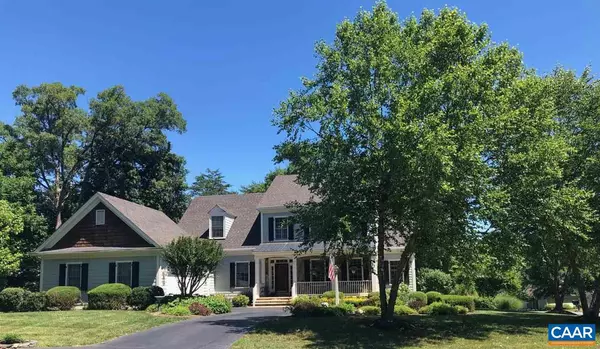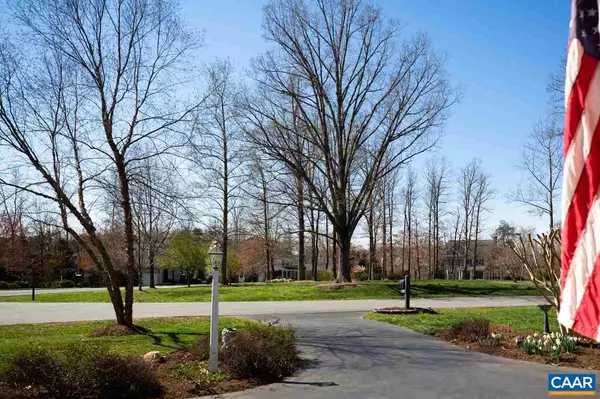$595,000
$599,000
0.7%For more information regarding the value of a property, please contact us for a free consultation.
3506 GLASGOW LN Keswick, VA 22947
4 Beds
5 Baths
3,658 SqFt
Key Details
Sold Price $595,000
Property Type Single Family Home
Sub Type Detached
Listing Status Sold
Purchase Type For Sale
Square Footage 3,658 sqft
Price per Sqft $162
Subdivision Unknown
MLS Listing ID 588329
Sold Date 07/30/19
Style Colonial,Contemporary
Bedrooms 4
Full Baths 4
Half Baths 1
Condo Fees $55
HOA Fees $204/ann
HOA Y/N Y
Abv Grd Liv Area 3,658
Originating Board CAAR
Year Built 2003
Annual Tax Amount $4,874
Tax Year 2018
Lot Size 0.430 Acres
Acres 0.43
Property Description
Sought after Glenmore Scottish Home- first time on the market! A most desirable setting located directly across from Glasgow park where you will enjoy walking trails and private front yard views! Additionally, this corner homesite has COMMON AREA on the left /back of home, expanding your privacy and view shed. FIRST LEVEL MASTER SUITE with 3 additional bedroom SUITES on 2nd level that surround a 14' X 10' open loft/gathering space. The magnificent Four Season Solarium is one of a kind. A joy to experience from the inside; the beauty that this special lot provides. Adjacent to a grilling deck that leads to beautiful back yard grounds. Home is in immaculate condition, well maintained, original owners. Conditioned crawl, irrigation, and more,Cherry Cabinets,Solid Surface Counter,Fireplace in Family Room
Location
State VA
County Albemarle
Zoning PRD
Rooms
Other Rooms Living Room, Dining Room, Primary Bedroom, Kitchen, Family Room, Foyer, Breakfast Room, Sun/Florida Room, Laundry, Loft, Primary Bathroom, Full Bath, Half Bath, Additional Bedroom
Basement Outside Entrance
Main Level Bedrooms 1
Interior
Interior Features Walk-in Closet(s), Breakfast Area, Kitchen - Eat-In, Kitchen - Island, Pantry, Recessed Lighting, Entry Level Bedroom
Cooling Central A/C, Heat Pump(s)
Flooring Carpet, Ceramic Tile, Hardwood, Wood
Fireplaces Number 1
Fireplaces Type Gas/Propane, Fireplace - Glass Doors
Equipment Dryer, Washer, Dishwasher, Disposal, Oven/Range - Gas, Microwave, Refrigerator, Oven - Wall, Energy Efficient Appliances, Cooktop
Fireplace Y
Window Features Double Hung,Insulated,Screens,Storm,Transom
Appliance Dryer, Washer, Dishwasher, Disposal, Oven/Range - Gas, Microwave, Refrigerator, Oven - Wall, Energy Efficient Appliances, Cooktop
Heat Source Other, Propane - Owned
Exterior
Exterior Feature Deck(s), Porch(es)
Parking Features Other, Garage - Side Entry, Oversized
Amenities Available Security, Bar/Lounge, Basketball Courts, Club House, Community Center, Dining Rooms, Exercise Room, Extra Storage, Golf Club, Lake, Library, Meeting Room, Newspaper Service, Picnic Area, Tot Lots/Playground, Swimming Pool, Horse Trails, Sauna, Soccer Field, Riding/Stables, Tennis Courts, Transportation Service, Volleyball Courts, Jog/Walk Path, Gated Community
View Garden/Lawn, Other, Trees/Woods, Courtyard
Roof Type Architectural Shingle
Accessibility None
Porch Deck(s), Porch(es)
Road Frontage Private
Attached Garage 2
Garage Y
Building
Lot Description Landscaping, Sloping, Partly Wooded, Trees/Wooded
Story 1.5
Foundation Concrete Perimeter, Crawl Space
Sewer Public Sewer
Water Public
Architectural Style Colonial, Contemporary
Level or Stories 1.5
Additional Building Above Grade, Below Grade
Structure Type 9'+ Ceilings
New Construction N
Schools
Elementary Schools Stone-Robinson
Middle Schools Burley
High Schools Monticello
School District Albemarle County Public Schools
Others
HOA Fee Include Common Area Maintenance,Ext Bldg Maint,Insurance,Road Maintenance,Snow Removal,Lawn Maintenance
Ownership Other
Security Features Security System,24 hour security,Security Gate,Smoke Detector
Special Listing Condition Standard
Read Less
Want to know what your home might be worth? Contact us for a FREE valuation!

Our team is ready to help you sell your home for the highest possible price ASAP

Bought with JOSHUA D WHITE • STORY HOUSE REAL ESTATE
GET MORE INFORMATION





