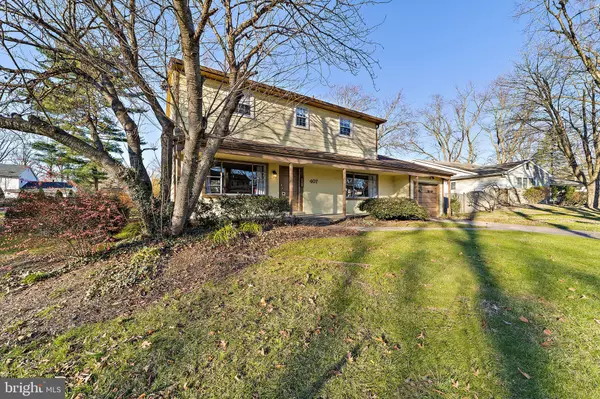$334,000
$334,900
0.3%For more information regarding the value of a property, please contact us for a free consultation.
407 JUNEWOOD DR Cherry Hill, NJ 08003
4 Beds
3 Baths
2,006 SqFt
Key Details
Sold Price $334,000
Property Type Single Family Home
Sub Type Detached
Listing Status Sold
Purchase Type For Sale
Square Footage 2,006 sqft
Price per Sqft $166
Subdivision Woodcrest
MLS Listing ID NJCD409318
Sold Date 04/16/21
Style Colonial,Contemporary
Bedrooms 4
Full Baths 2
Half Baths 1
HOA Y/N N
Abv Grd Liv Area 2,006
Originating Board BRIGHT
Year Built 1958
Annual Tax Amount $9,093
Tax Year 2020
Lot Size 10,318 Sqft
Acres 0.24
Lot Dimensions 77.00 x 134.00
Property Description
Welcome to Junewood Drive in the highly sought after community in Woodcrest. You will enjoy the layout with a living room and family room on either side of the tiled foyer with a coat closet. Both rooms offer you natural light from the enormous front windows, hardwood floor and recessed lighting. The family room offers you direct access to the 1 car garage and a closet for storage. Moving through you will find a nicely renovated bathroom on your left and a spacious laundry room with utilities on the right and access to the crawl space. For the added peace of mind for the buyer, the HVAC is 2 years old and the water heater is 5 years old! Moving on you will pass the door to the back yard and into the eat in kitchen. Neutrally decorated with light color cabinetry and tile backsplash, you will have electric cooking, built in microwave, dishwasher and double door refrigerator with PLENTY of cabinetry storage. The formal dining room is adjacent to the eat in kitchen and finishes off this level. Upstairs you will find 4 spacious bedrooms with hardwood flooring, carpet and ceiling fans in most of the rooms. There is a full bathroom with a tub shower and linen closet off of the hallway. The owner suite has lovely hardwood flooring, double closet and a tiled shower stall bathroom for convenience. The backyard is a blank slate, ready for the new owner to create their own backyard oasis. The yard is fully fenced without a tree in sight! Great family neighborhood with excellent school system!
Location
State NJ
County Camden
Area Cherry Hill Twp (20409)
Zoning RES
Rooms
Other Rooms Living Room, Dining Room, Primary Bedroom, Bedroom 2, Bedroom 3, Bedroom 4, Kitchen, Family Room, Laundry
Interior
Interior Features Primary Bath(s), Stall Shower, Ceiling Fan(s), Family Room Off Kitchen, Floor Plan - Traditional
Hot Water Natural Gas
Heating Forced Air
Cooling Central A/C
Flooring Hardwood, Tile/Brick, Laminated
Equipment Built-In Range, Dishwasher, Disposal, Dryer, Oven - Single, Washer
Fireplace N
Appliance Built-In Range, Dishwasher, Disposal, Dryer, Oven - Single, Washer
Heat Source Natural Gas
Laundry Main Floor
Exterior
Exterior Feature Porch(es)
Garage Spaces 2.0
Water Access N
Roof Type Shingle
Accessibility None
Porch Porch(es)
Total Parking Spaces 2
Garage N
Building
Story 2
Sewer Public Sewer
Water Public
Architectural Style Colonial, Contemporary
Level or Stories 2
Additional Building Above Grade, Below Grade
New Construction N
Schools
Middle Schools Beck
High Schools Cherry Hill High - East
School District Cherry Hill Township Public Schools
Others
Senior Community No
Tax ID 09-00528 52-00019
Ownership Fee Simple
SqFt Source Assessor
Acceptable Financing Cash, Conventional, FHA, VA
Listing Terms Cash, Conventional, FHA, VA
Financing Cash,Conventional,FHA,VA
Special Listing Condition Standard
Read Less
Want to know what your home might be worth? Contact us for a FREE valuation!

Our team is ready to help you sell your home for the highest possible price ASAP

Bought with Amy Huang • EXP Realty, LLC
GET MORE INFORMATION





