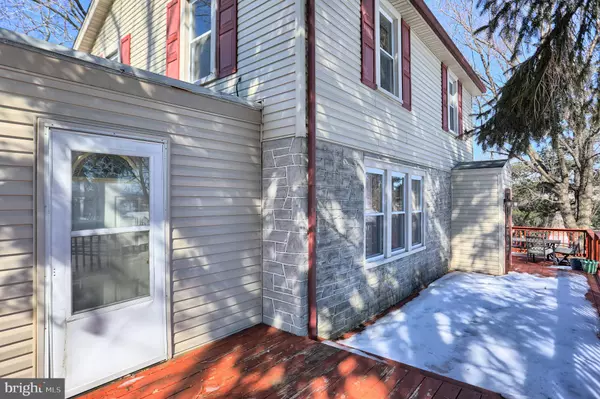$305,000
$330,000
7.6%For more information regarding the value of a property, please contact us for a free consultation.
240 N FAIRVILLE AVE Harrisburg, PA 17112
4 Beds
2 Baths
2,762 SqFt
Key Details
Sold Price $305,000
Property Type Single Family Home
Sub Type Detached
Listing Status Sold
Purchase Type For Sale
Square Footage 2,762 sqft
Price per Sqft $110
Subdivision West Hanover Township
MLS Listing ID PADA130426
Sold Date 04/29/21
Style Farmhouse/National Folk,Traditional
Bedrooms 4
Full Baths 2
HOA Y/N N
Abv Grd Liv Area 2,090
Originating Board BRIGHT
Year Built 1940
Annual Tax Amount $3,303
Tax Year 2020
Lot Size 1.690 Acres
Acres 1.69
Property Description
Are you looking for peace and quiet, a place to enjoy beautiful sunsets and wildlife from your back deck, AND a place to vacation at home? Then you will LOVE this rare find in West Hanover Township. This well-maintained, 4-bedroom, 2-full bath home, nestled on 1.69 acres features a detached garage with game room and a large in-ground pool. You will appreciate the recently added family room and kitchen with updated stainless steel appliances, back splash and granite countertops. The dining room leads to the living room through french doors. A primary bedroom and full bath completes the first floor layout. Upstairs features three additional bedrooms and a second full bath. The partially finished basement offers plenty of storage. A large deck wraps the front of the home with a second deck off the family room at the back of the home. The detached garage features a workshop area plus large game room perfect for gatherings and making memories. Two paved driveways, one on each side of the home, offer plenty of off-street parking. AND, the large fenced pool will be the perfect spot to enjoy those summer days right around the corner. A one-year AHS Essential Home Warranty is included! Call today for your private tour!
Location
State PA
County Dauphin
Area West Hanover Twp (14068)
Zoning RESIDENTIAL
Rooms
Other Rooms Living Room, Dining Room, Primary Bedroom, Bedroom 2, Bedroom 3, Bedroom 4, Kitchen, Family Room, Basement, Mud Room, Bathroom 2, Attic, Primary Bathroom
Basement Interior Access, Partially Finished, Shelving, Sump Pump
Main Level Bedrooms 1
Interior
Hot Water Oil
Heating Forced Air
Cooling Ceiling Fan(s), Ductless/Mini-Split
Fireplaces Number 1
Fireplaces Type Gas/Propane
Equipment Built-In Microwave, Dishwasher, Oven/Range - Electric, Refrigerator, Washer, Dryer
Fireplace Y
Appliance Built-In Microwave, Dishwasher, Oven/Range - Electric, Refrigerator, Washer, Dryer
Heat Source Oil
Laundry Basement
Exterior
Exterior Feature Patio(s), Deck(s), Wrap Around
Parking Features Additional Storage Area, Garage - Front Entry, Oversized
Garage Spaces 11.0
Fence Chain Link, Wood
Pool Fenced, Heated, In Ground
Water Access N
Accessibility None
Porch Patio(s), Deck(s), Wrap Around
Total Parking Spaces 11
Garage Y
Building
Story 2
Sewer On Site Septic
Water Well, Private
Architectural Style Farmhouse/National Folk, Traditional
Level or Stories 2
Additional Building Above Grade, Below Grade
New Construction N
Schools
High Schools Central Dauphin
School District Central Dauphin
Others
Senior Community No
Tax ID 68-024-016-000-0000
Ownership Fee Simple
SqFt Source Estimated
Acceptable Financing Cash, Conventional, FHA, USDA, VA
Listing Terms Cash, Conventional, FHA, USDA, VA
Financing Cash,Conventional,FHA,USDA,VA
Special Listing Condition Standard
Read Less
Want to know what your home might be worth? Contact us for a FREE valuation!

Our team is ready to help you sell your home for the highest possible price ASAP

Bought with Non Member • Non Subscribing Office
GET MORE INFORMATION





