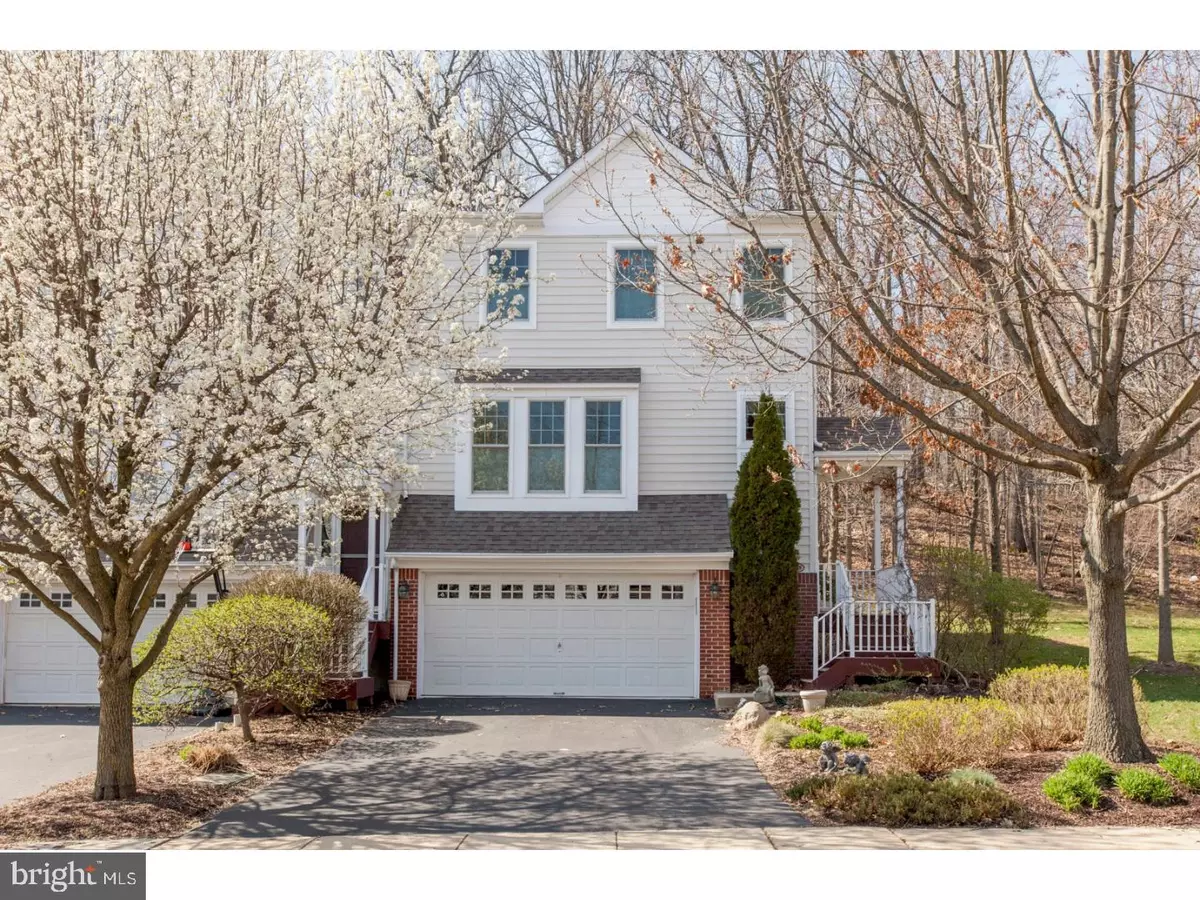$380,000
$375,000
1.3%For more information regarding the value of a property, please contact us for a free consultation.
118 BRANDYWINE RD Malvern, PA 19355
3 Beds
4 Baths
2,266 SqFt
Key Details
Sold Price $380,000
Property Type Townhouse
Sub Type End of Row/Townhouse
Listing Status Sold
Purchase Type For Sale
Square Footage 2,266 sqft
Price per Sqft $167
Subdivision Charlestown Oaks
MLS Listing ID 1000423586
Sold Date 05/30/18
Style Other
Bedrooms 3
Full Baths 3
Half Baths 1
HOA Fees $162/mo
HOA Y/N Y
Abv Grd Liv Area 2,266
Originating Board TREND
Year Built 1998
Annual Tax Amount $5,687
Tax Year 2018
Lot Size 3,615 Sqft
Acres 0.08
Property Description
Don't wait too long to see this lovely cared for, 3 bedroom, 3.5 bath, End Unit town home in the highly sought after Charleston Oaks. Entering the foyer you're greeted by a beautifully decorated, spacious living room. The dining room offers ample space, hardwood floors and 3 exquisite columns. Entering the family room/kitchen area, your're welcomed to this open concept, 2 story rec room, which has an array of natural light, gas fireplace and hardwood floors throughout. This opens to the gourmet kitchen, with a large island, gas cooking, separate eating area and a double sink. Off of the kitchen, get ready for your morning or evening beverage on the rear deck with beautiful scenic views, overlooking the woods and plenty of privacy. Upstairs there's the Master Bedroom with a tray ceiling, walk in closet and a lovely master bathroom with a Jacuzzi Tub, stand up shower, large vanity with double sinks. The other 2 generously sized bedrooms, have carpeting, ceiling fans and plenty of closet space. It just keeps getting better as you entertain in the full, finished basement that has hardwood laminate floors, tons of closet space, recessed lighting and a full bathroom. You can also access the 2 car garage from this level. The home also features some newer Anderson windows (2017). Please be aware that there is an assessment from the Association which is an additional monthly charge of $84.10 for 120 months (please contact me for more details).
Location
State PA
County Chester
Area Charlestown Twp (10335)
Zoning R1
Rooms
Other Rooms Living Room, Dining Room, Primary Bedroom, Bedroom 2, Kitchen, Family Room, Bedroom 1, Other
Basement Full, Fully Finished
Interior
Interior Features Primary Bath(s), Kitchen - Island, Ceiling Fan(s), Stall Shower, Kitchen - Eat-In
Hot Water Natural Gas
Heating Gas, Forced Air
Cooling Central A/C
Flooring Wood, Fully Carpeted, Tile/Brick
Fireplaces Number 1
Fireplaces Type Gas/Propane
Equipment Built-In Range, Dishwasher, Disposal, Built-In Microwave
Fireplace Y
Window Features Replacement
Appliance Built-In Range, Dishwasher, Disposal, Built-In Microwave
Heat Source Natural Gas
Laundry Upper Floor
Exterior
Exterior Feature Deck(s)
Parking Features Inside Access, Garage Door Opener
Garage Spaces 5.0
Water Access N
Roof Type Pitched
Accessibility None
Porch Deck(s)
Attached Garage 2
Total Parking Spaces 5
Garage Y
Building
Story 2
Sewer Public Sewer
Water Public
Architectural Style Other
Level or Stories 2
Additional Building Above Grade
New Construction N
Schools
High Schools Great Valley
School District Great Valley
Others
HOA Fee Include Common Area Maintenance,Lawn Maintenance
Senior Community No
Tax ID 35-03 -0182
Ownership Fee Simple
Acceptable Financing Conventional
Listing Terms Conventional
Financing Conventional
Read Less
Want to know what your home might be worth? Contact us for a FREE valuation!

Our team is ready to help you sell your home for the highest possible price ASAP

Bought with Douglas S Strickland • Keller Williams Real Estate -Exton
GET MORE INFORMATION





