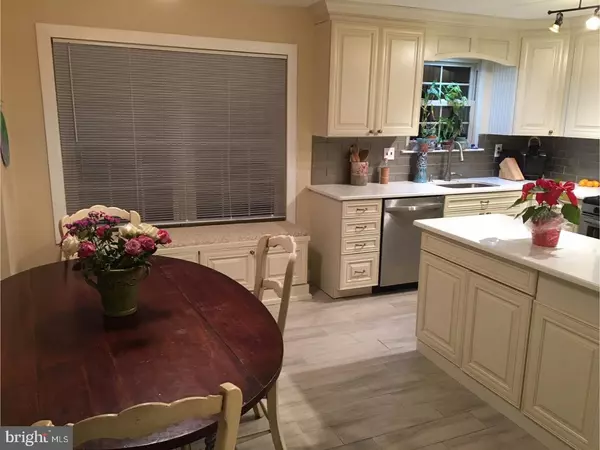$370,000
$379,900
2.6%For more information regarding the value of a property, please contact us for a free consultation.
19 KILBURN CT Cherry Hill, NJ 08003
5 Beds
3 Baths
2,924 SqFt
Key Details
Sold Price $370,000
Property Type Single Family Home
Sub Type Detached
Listing Status Sold
Purchase Type For Sale
Square Footage 2,924 sqft
Price per Sqft $126
Subdivision Cherrybrook
MLS Listing ID 1000179132
Sold Date 05/30/18
Style Colonial
Bedrooms 5
Full Baths 2
Half Baths 1
HOA Y/N N
Abv Grd Liv Area 2,924
Originating Board TREND
Year Built 1981
Annual Tax Amount $11,493
Tax Year 2017
Lot Size 9,875 Sqft
Acres 0.23
Lot Dimensions 79X125
Property Description
Very rare beautiful 5 bedroom home located on quiet cul-de-sac. Enter the foyer to a turned stairway and walk in guest closet and powder room. To your right is a spacious living room for entertaining. The recently updated kitchen is complete with quartz counter top, built-in wine rack, custom window bench and plank floor tiling. The family room has newer engineered hardwood floor and wood burning fireplace. The wet bar has been replaced to enlarge the mud room complete with custom built-ins. Upstairs boasts a master bedroom complete with 2 walk-in closets on either side of the room, dressing area and master bath. 4 additional bedrooms and a full bath round out the 2nd floor. This home is virtually maintenance free - newer roof, newer energy efficient heater, replacement windows as well as new siding. Plenty of storage in unfinished basement, attic and 2-car garage. This home won't last!
Location
State NJ
County Camden
Area Cherry Hill Twp (20409)
Zoning RES
Rooms
Other Rooms Living Room, Dining Room, Primary Bedroom, Bedroom 2, Bedroom 3, Kitchen, Family Room, Bedroom 1, Laundry, Attic
Basement Full, Unfinished
Interior
Interior Features Kitchen - Island, Butlers Pantry, Stall Shower, Kitchen - Eat-In
Hot Water Natural Gas
Heating Gas, Forced Air
Cooling Central A/C
Flooring Tile/Brick
Fireplaces Number 1
Fireplaces Type Brick
Equipment Oven - Self Cleaning, Disposal
Fireplace Y
Window Features Energy Efficient,Replacement
Appliance Oven - Self Cleaning, Disposal
Heat Source Natural Gas
Laundry Main Floor
Exterior
Exterior Feature Deck(s)
Parking Features Inside Access, Garage Door Opener
Garage Spaces 4.0
Utilities Available Cable TV
Water Access N
Roof Type Shingle
Accessibility None
Porch Deck(s)
Total Parking Spaces 4
Garage N
Building
Lot Description Cul-de-sac
Story 2
Sewer Public Sewer
Water Public
Architectural Style Colonial
Level or Stories 2
Additional Building Above Grade
New Construction N
Schools
Elementary Schools Joseph D. Sharp
Middle Schools Beck
High Schools Cherry Hill High - East
School District Cherry Hill Township Public Schools
Others
Senior Community No
Tax ID 09-00515 18-00030
Ownership Fee Simple
Security Features Security System
Read Less
Want to know what your home might be worth? Contact us for a FREE valuation!

Our team is ready to help you sell your home for the highest possible price ASAP

Bought with Edward M Barski • Sold Pros Real Estate LLC
GET MORE INFORMATION



