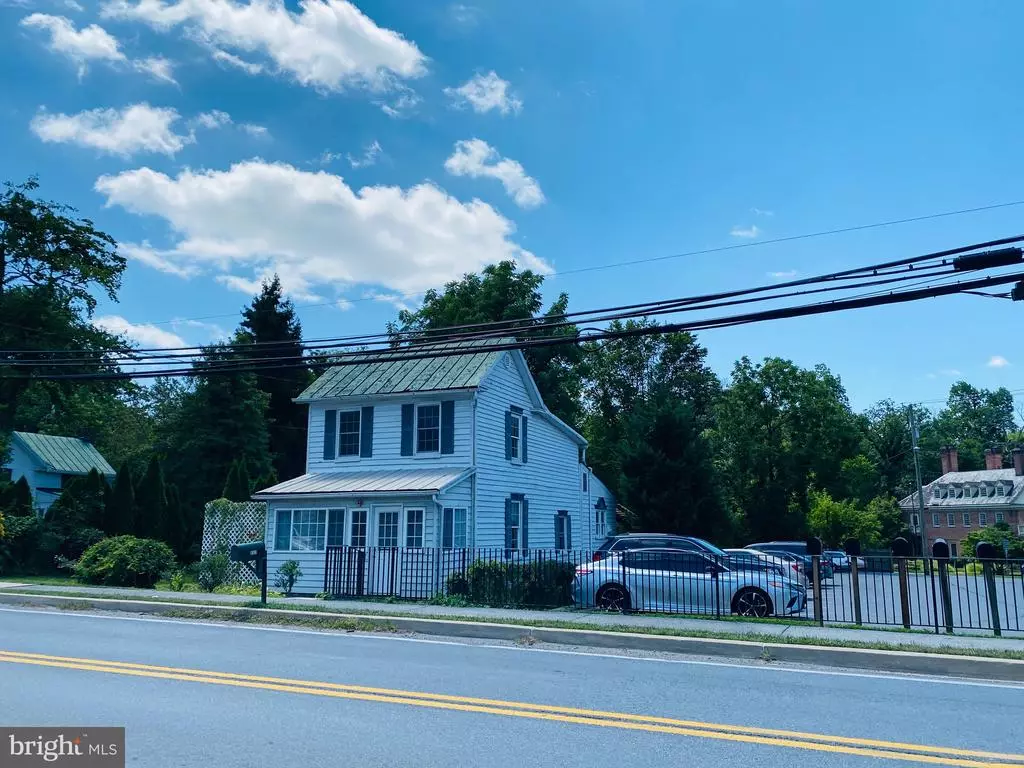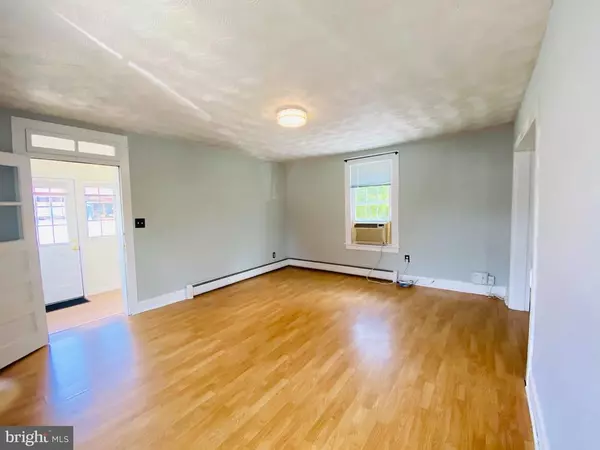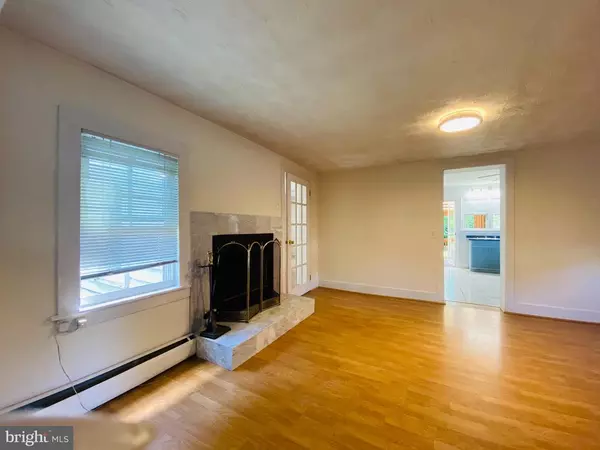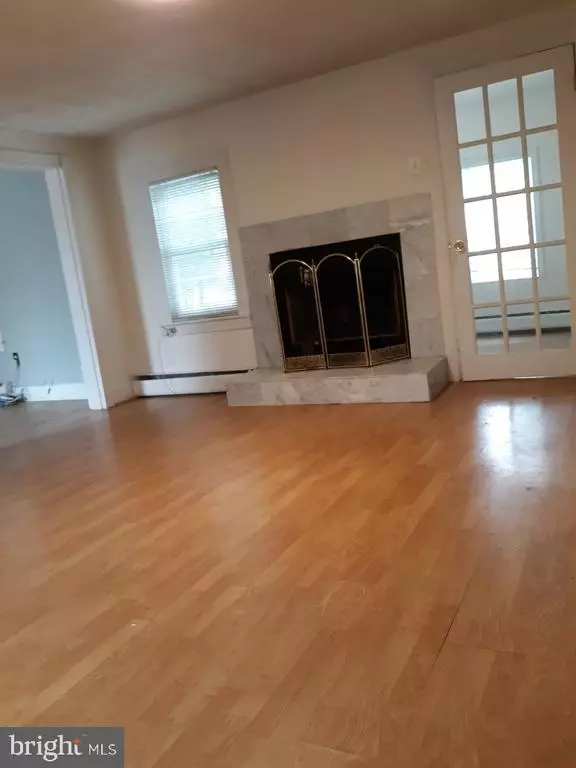$417,000
$429,000
2.8%For more information regarding the value of a property, please contact us for a free consultation.
802 OLNEY SANDY SPRING RD Sandy Spring, MD 20860
3 Beds
2 Baths
1,315 SqFt
Key Details
Sold Price $417,000
Property Type Single Family Home
Sub Type Detached
Listing Status Sold
Purchase Type For Sale
Square Footage 1,315 sqft
Price per Sqft $317
Subdivision Sandy Spring
MLS Listing ID MDMC720212
Sold Date 05/12/21
Style Cape Cod
Bedrooms 3
Full Baths 2
HOA Y/N N
Abv Grd Liv Area 1,315
Originating Board BRIGHT
Year Built 1924
Annual Tax Amount $3,446
Tax Year 2021
Lot Size 0.300 Acres
Acres 0.3
Property Description
3BED/2BATH home well maintained, 1st Floor: enclosed front porch, traditional and spacious living room, dining room, kitchen, full bathroom and master bedroom and upgraded rear deck. 2nd Floor: 2 bedrooms, 1 spacious full bathroom & walk-in closet. ZONED R-200 which permits by right: PUBLIC USE BUILDINGS, FAMILY DAY CARE, RESIDENTIAL CARE, CULTURAL INSTITUTIONS, CHURCH, AMATEUR RADIO FACILITY up to 65. Conditional Permitted Uses: Independent Living for seniors, Residential Care up to 9-16 & 16+, Home Health Practitioner, Home Occupation. Major Impact, Day Care Center 13-30 & 30+, Hospital, Private Education Institution. Great redevelopment potential (with lot assemblage). Located in the heart of Sandy Spring, a developing semi-rural community, directly across Smoketown BBQ and in close proximity to Medstar Montgomery General Hospital, 5 minutes from the fabulous Olney Theatre Center, it has prominent visibility and exposure to intersection traffic of Olney Sandy Spring Rd and Brook Rd/Meeting House Rd. Walk to Sandy Spring Museum.
Location
State MD
County Montgomery
Zoning R200
Direction North
Rooms
Basement Connecting Stairway
Main Level Bedrooms 1
Interior
Hot Water Electric
Cooling Window Unit(s)
Flooring Hardwood
Fireplaces Number 1
Fireplaces Type Screen, Wood
Equipment Dishwasher, Disposal, Exhaust Fan, Microwave, Oven - Single, Oven/Range - Electric, Refrigerator, Washer/Dryer Stacked
Furnishings No
Fireplace Y
Window Features Double Hung
Appliance Dishwasher, Disposal, Exhaust Fan, Microwave, Oven - Single, Oven/Range - Electric, Refrigerator, Washer/Dryer Stacked
Heat Source Oil
Laundry Main Floor
Exterior
Garage Spaces 4.0
Fence Partially
Utilities Available Cable TV Available, Electric Available, Sewer Available, Water Available
Water Access N
View Garden/Lawn
Roof Type Asphalt
Accessibility None
Total Parking Spaces 4
Garage N
Building
Lot Description Cleared, Landscaping, Partly Wooded, Rear Yard, Road Frontage, Vegetation Planting
Story 2
Foundation Block
Sewer On Site Septic
Water Public
Architectural Style Cape Cod
Level or Stories 2
Additional Building Above Grade, Below Grade
Structure Type Dry Wall
New Construction N
Schools
Elementary Schools Sherwood
Middle Schools Briggs Cheney Ms
High Schools Sherwood
School District Montgomery County Public Schools
Others
Pets Allowed Y
Senior Community No
Tax ID 160800706251
Ownership Fee Simple
SqFt Source Assessor
Acceptable Financing Conventional, Cash, FHA 203(k)
Horse Property N
Listing Terms Conventional, Cash, FHA 203(k)
Financing Conventional,Cash,FHA 203(k)
Special Listing Condition Standard
Pets Allowed No Pet Restrictions
Read Less
Want to know what your home might be worth? Contact us for a FREE valuation!

Our team is ready to help you sell your home for the highest possible price ASAP

Bought with Maribel C Adad • Spring Hill Real Estate, LLC.
GET MORE INFORMATION





